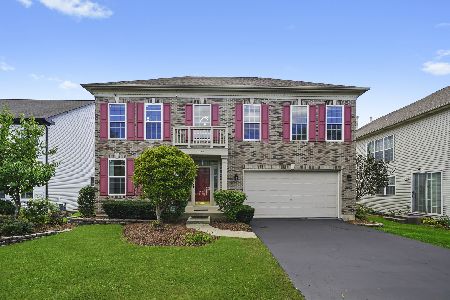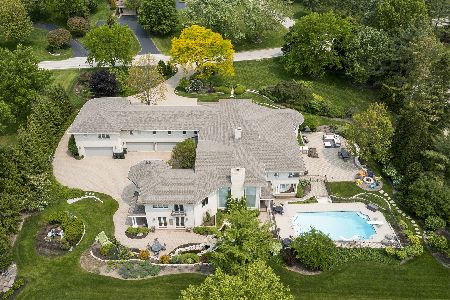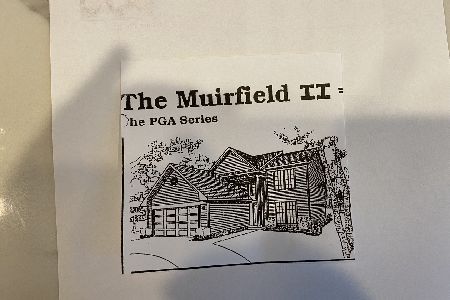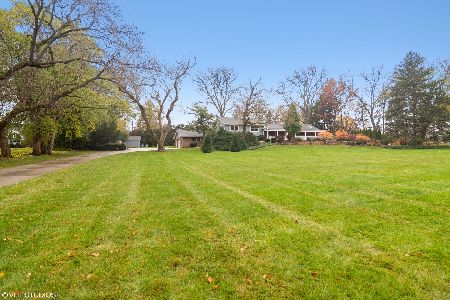1577 Banbury Road, Inverness, Illinois 60067
$420,000
|
Sold
|
|
| Status: | Closed |
| Sqft: | 2,545 |
| Cost/Sqft: | $188 |
| Beds: | 4 |
| Baths: | 3 |
| Year Built: | 1967 |
| Property Taxes: | $11,938 |
| Days On Market: | 2527 |
| Lot Size: | 1,56 |
Description
Hardwood floors throughout. Crown molding, French doors, newer windows. Beautiful kitchen, remodeled master bath and closet. Sliding glass doors in family room leads to the patio. Newer refrigerator, washer, dryer, furnace, A/C (2012 & 2013). Recreation room and bonus room in basement. New Driveway 2018, New Carpeting in study. New Roof 2018. New front Concrete Walk. Porcelain Tile thru-out basement, New Porcelain Tile in foyer. New 200 amp Electric panel. NEW EXTERIOR DOORS AND HARDWARE
Property Specifics
| Single Family | |
| — | |
| — | |
| 1967 | |
| Partial | |
| — | |
| No | |
| 1.56 |
| Cook | |
| — | |
| 0 / Not Applicable | |
| None | |
| Private Well | |
| Septic-Private | |
| 10280586 | |
| 02093170010000 |
Nearby Schools
| NAME: | DISTRICT: | DISTANCE: | |
|---|---|---|---|
|
Grade School
Marion Jordan Elementary School |
15 | — | |
|
Middle School
Walter R Sundling Junior High Sc |
15 | Not in DB | |
|
High School
Wm Fremd High School |
211 | Not in DB | |
Property History
| DATE: | EVENT: | PRICE: | SOURCE: |
|---|---|---|---|
| 13 Jan, 2010 | Sold | $500,000 | MRED MLS |
| 9 Dec, 2009 | Under contract | $525,000 | MRED MLS |
| 1 Sep, 2009 | Listed for sale | $525,000 | MRED MLS |
| 14 Feb, 2014 | Sold | $376,000 | MRED MLS |
| 15 Jan, 2014 | Under contract | $458,000 | MRED MLS |
| 27 Oct, 2013 | Listed for sale | $458,000 | MRED MLS |
| 8 Sep, 2015 | Under contract | $0 | MRED MLS |
| 8 Jul, 2015 | Listed for sale | $0 | MRED MLS |
| 11 Jun, 2019 | Sold | $420,000 | MRED MLS |
| 30 May, 2019 | Under contract | $479,000 | MRED MLS |
| 23 Feb, 2019 | Listed for sale | $479,000 | MRED MLS |
Room Specifics
Total Bedrooms: 4
Bedrooms Above Ground: 4
Bedrooms Below Ground: 0
Dimensions: —
Floor Type: Hardwood
Dimensions: —
Floor Type: Hardwood
Dimensions: —
Floor Type: Hardwood
Full Bathrooms: 3
Bathroom Amenities: Soaking Tub
Bathroom in Basement: 0
Rooms: Den,Recreation Room,Foyer
Basement Description: Finished
Other Specifics
| 2 | |
| Concrete Perimeter | |
| Asphalt | |
| Patio | |
| — | |
| 245X175X297X242+43 | |
| — | |
| Full | |
| Hardwood Floors, First Floor Laundry | |
| Range, Microwave, Refrigerator, Washer, Dryer, Disposal | |
| Not in DB | |
| — | |
| — | |
| — | |
| Wood Burning |
Tax History
| Year | Property Taxes |
|---|---|
| 2010 | $8,822 |
| 2014 | $11,612 |
| 2019 | $11,938 |
Contact Agent
Nearby Similar Homes
Contact Agent
Listing Provided By
New Land Concepts LTD










