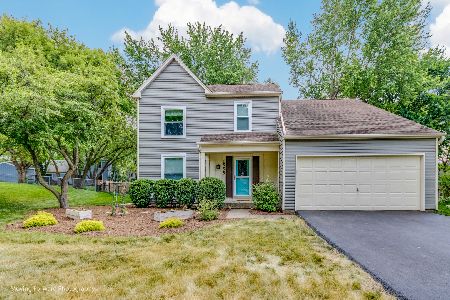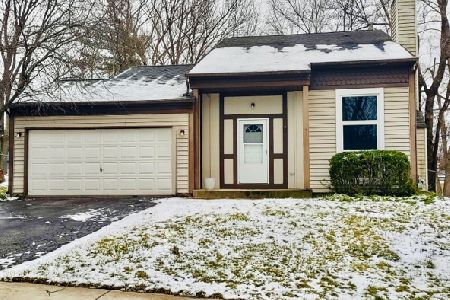1550 Meghan Avenue, Algonquin, Illinois 60102
$233,500
|
Sold
|
|
| Status: | Closed |
| Sqft: | 1,194 |
| Cost/Sqft: | $197 |
| Beds: | 3 |
| Baths: | 2 |
| Year Built: | 1984 |
| Property Taxes: | $4,750 |
| Days On Market: | 1904 |
| Lot Size: | 0,21 |
Description
**OFFERING A $3,500 INCENTIVE TOWARDS CLOSING** This home has it all, nothing to do but move in!!! New concrete walkway, concrete slab on side of house, driveway expansion & gorgeous vinyl plank flooring done in 2019. New carpet & light gray hues painted throughout main level in late 2019. Exterior peaks freshly painted, new front door, new garage door, new wider gutters & professional duct cleaning all in 2020. Upstairs recently professionally steam cleaned on 11/12 . This home offers custom-built organization for 3 of the bedroom closets, including a walk-in closet. Upgraded kitchen with quartz counter tops, glass subway tile & all new stainless steel, Whirlpool appliances (exception of refrigerator). Upgraded electrical in garage to high efficiency LED lighting. Enjoy your summers in this huge fenced in backyard from a two-tier deck! Downtown Algonquin just a bike ride away with bike trail access a block away. Roof only 8 yrs old. Don't miss this one it won't last long!
Property Specifics
| Single Family | |
| — | |
| — | |
| 1984 | |
| None | |
| — | |
| No | |
| 0.21 |
| Kane | |
| — | |
| — / Not Applicable | |
| None | |
| Public | |
| Public Sewer | |
| 10935937 | |
| 0303230049 |
Nearby Schools
| NAME: | DISTRICT: | DISTANCE: | |
|---|---|---|---|
|
Grade School
Algonquin Lake Elementary School |
300 | — | |
|
Middle School
Algonquin Middle School |
300 | Not in DB | |
|
High School
Dundee-crown High School |
300 | Not in DB | |
Property History
| DATE: | EVENT: | PRICE: | SOURCE: |
|---|---|---|---|
| 26 Jan, 2021 | Sold | $233,500 | MRED MLS |
| 12 Dec, 2020 | Under contract | $234,900 | MRED MLS |
| — | Last price change | $240,000 | MRED MLS |
| 17 Nov, 2020 | Listed for sale | $240,000 | MRED MLS |
















Room Specifics
Total Bedrooms: 3
Bedrooms Above Ground: 3
Bedrooms Below Ground: 0
Dimensions: —
Floor Type: Carpet
Dimensions: —
Floor Type: Carpet
Full Bathrooms: 2
Bathroom Amenities: —
Bathroom in Basement: 0
Rooms: Deck
Basement Description: None
Other Specifics
| 2 | |
| Concrete Perimeter | |
| Asphalt | |
| Deck, Storms/Screens | |
| Fenced Yard,Landscaped,Mature Trees | |
| 75X146X55X135 | |
| — | |
| — | |
| Walk-In Closet(s) | |
| Microwave, Dishwasher, Refrigerator, Washer, Dryer, Disposal, Stainless Steel Appliance(s), Built-In Oven, Water Softener Owned, Gas Cooktop | |
| Not in DB | |
| — | |
| — | |
| — | |
| — |
Tax History
| Year | Property Taxes |
|---|---|
| 2021 | $4,750 |
Contact Agent
Nearby Sold Comparables
Contact Agent
Listing Provided By
Coldwell Banker Real Estate Group - Algonquin






