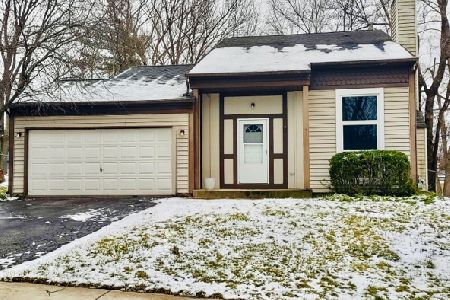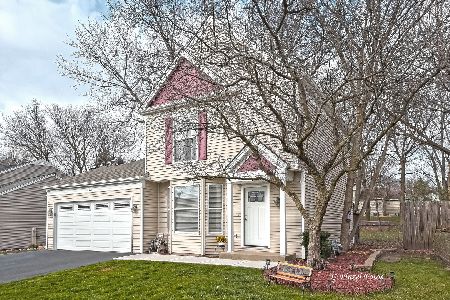1585 Meghan Avenue, Algonquin, Illinois 60102
$184,000
|
Sold
|
|
| Status: | Closed |
| Sqft: | 1,700 |
| Cost/Sqft: | $115 |
| Beds: | 3 |
| Baths: | 2 |
| Year Built: | 1984 |
| Property Taxes: | $4,825 |
| Days On Market: | 4577 |
| Lot Size: | 0,00 |
Description
LOOKING FOR THAT BACKYARD OASIS WITH LUSH LANDSCAPING AND ENJOY THE PRIVACY,QUIET,AND SHADE ON THOSE SUMMER EVENINGS*HERE IT IS*WELL MAINTAINED HOUSE ON A QUIET STREET*STILL TIME TO SETTLE BEFORE SCHOOL STARTS*FAMILY ROOM IS EXTENDED AND EXTRA WINDOWS TO BRING IN THE SUN*KITCHEN HAS CORIAN COUNTERS AND ALL APPLIANCES*HAS NEWER ROOF,WINDOWS,WATER HEATER,SUMP PUMP,FURNACE,AND AC*NOTHING TO DO BUT MOVE IN AND ENJOY
Property Specifics
| Single Family | |
| — | |
| Colonial | |
| 1984 | |
| Partial | |
| GALENA | |
| No | |
| — |
| Kane | |
| Cedarwood | |
| 0 / Not Applicable | |
| None | |
| Public | |
| Public Sewer | |
| 08402502 | |
| 0303234012 |
Nearby Schools
| NAME: | DISTRICT: | DISTANCE: | |
|---|---|---|---|
|
Grade School
Algonquin Lake Elementary School |
300 | — | |
|
Middle School
Algonquin Middle School |
300 | Not in DB | |
|
High School
Dundee-crown High School |
300 | Not in DB | |
Property History
| DATE: | EVENT: | PRICE: | SOURCE: |
|---|---|---|---|
| 3 Jan, 2014 | Sold | $184,000 | MRED MLS |
| 8 Nov, 2013 | Under contract | $196,000 | MRED MLS |
| — | Last price change | $199,400 | MRED MLS |
| 24 Jul, 2013 | Listed for sale | $199,500 | MRED MLS |
Room Specifics
Total Bedrooms: 3
Bedrooms Above Ground: 3
Bedrooms Below Ground: 0
Dimensions: —
Floor Type: Carpet
Dimensions: —
Floor Type: Carpet
Full Bathrooms: 2
Bathroom Amenities: Whirlpool
Bathroom in Basement: 0
Rooms: No additional rooms
Basement Description: Unfinished,Crawl
Other Specifics
| 2 | |
| Concrete Perimeter | |
| Asphalt | |
| Deck, Patio, Storms/Screens | |
| Fenced Yard,Landscaped,Wooded | |
| 60X120 | |
| Full,Unfinished | |
| None | |
| — | |
| Range, Microwave, Dishwasher, Refrigerator, Washer, Dryer | |
| Not in DB | |
| Pool, Sidewalks, Street Lights, Street Paved | |
| — | |
| — | |
| Wood Burning, Attached Fireplace Doors/Screen, Includes Accessories |
Tax History
| Year | Property Taxes |
|---|---|
| 2014 | $4,825 |
Contact Agent
Nearby Sold Comparables
Contact Agent
Listing Provided By
RE/MAX of Barrington






