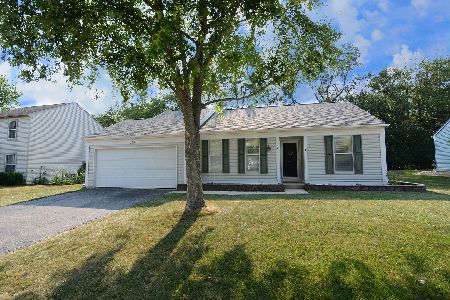1560 Riverwood Drive, Algonquin, Illinois 60102
$295,000
|
Sold
|
|
| Status: | Closed |
| Sqft: | 1,708 |
| Cost/Sqft: | $176 |
| Beds: | 3 |
| Baths: | 3 |
| Year Built: | 1985 |
| Property Taxes: | $6,137 |
| Days On Market: | 1226 |
| Lot Size: | 0,23 |
Description
Sellers custom designed their new kitchen with plans to stay but the grandkids are pulling them away! Buyers will love the quality maple cabinetry by Schrocks with pull out drawers, quiet close and all new GE Slate appliances (still under warranty). The extended Essex model boasts over 1700' of living space, covered front porch, new hardwood floors and new trim throughout the main level, solid six panel wood doors, first floor laundry, and two new sliding patio doors open to a large deck and mature trees. Dedicated dining room with bump out windows overlooks backyard wildlife. Super clean and freshly painted too. Upstairs to an oversize Master Suite w/ private full bath, two more bedrooms w/ generous size closets, an updated second full guest bath and convenient access to clever walk-in attic storage space above the garage is a bonus! No basement, water softener in crawl. Riverwood Estates, walk to parks, tennis, community pool, public library, and shopping and steps away from IL Fox River Bike Trail.
Property Specifics
| Single Family | |
| — | |
| — | |
| 1985 | |
| — | |
| EXTENDED ESSEX | |
| No | |
| 0.23 |
| Kane | |
| Riverwood | |
| 0 / Not Applicable | |
| — | |
| — | |
| — | |
| 11638193 | |
| 0303226017 |
Nearby Schools
| NAME: | DISTRICT: | DISTANCE: | |
|---|---|---|---|
|
Grade School
Algonquin Lake Elementary School |
300 | — | |
|
Middle School
Algonquin Middle School |
300 | Not in DB | |
|
High School
Dundee-crown High School |
300 | Not in DB | |
Property History
| DATE: | EVENT: | PRICE: | SOURCE: |
|---|---|---|---|
| 28 Nov, 2022 | Sold | $295,000 | MRED MLS |
| 26 Oct, 2022 | Under contract | $300,000 | MRED MLS |
| 26 Sep, 2022 | Listed for sale | $300,000 | MRED MLS |
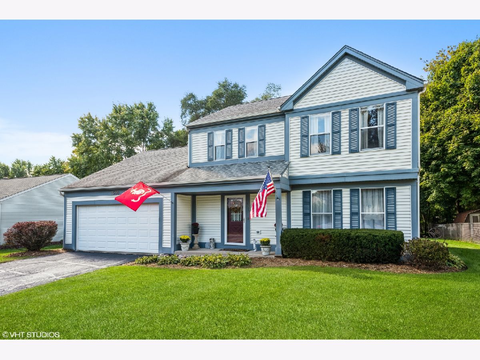
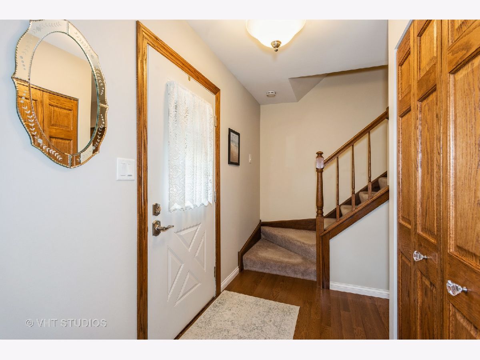
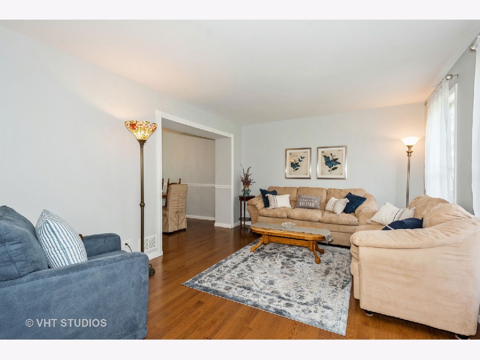
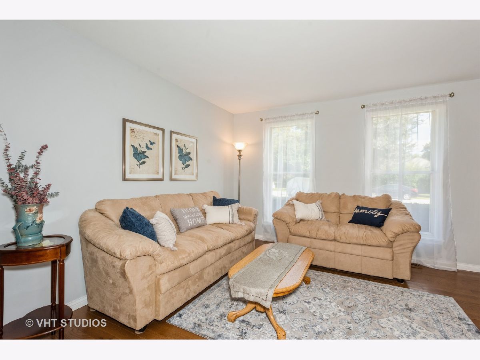
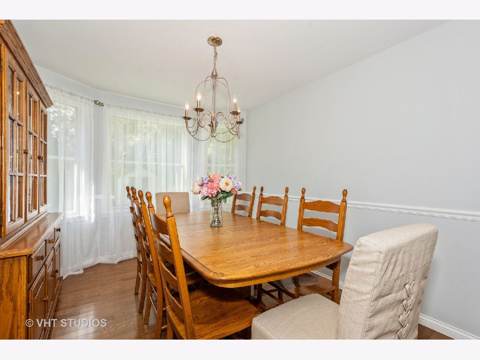
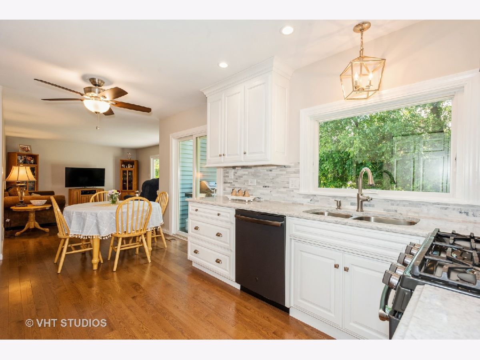
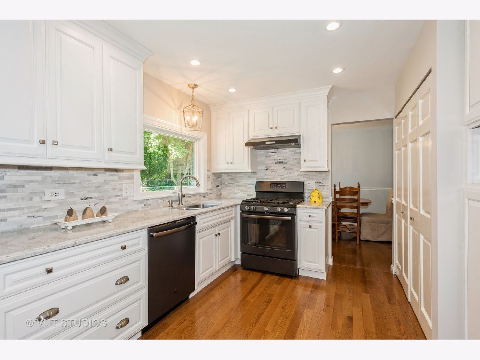
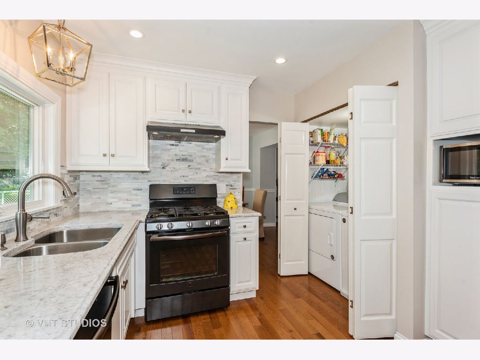
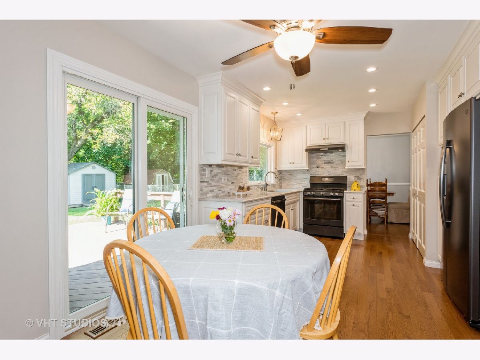
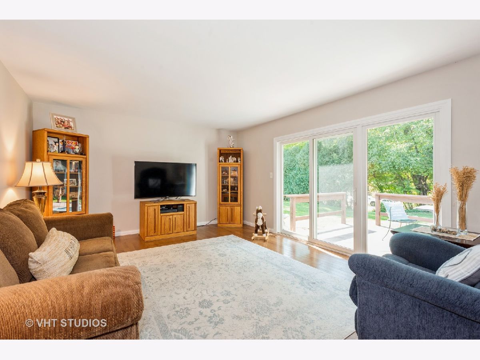
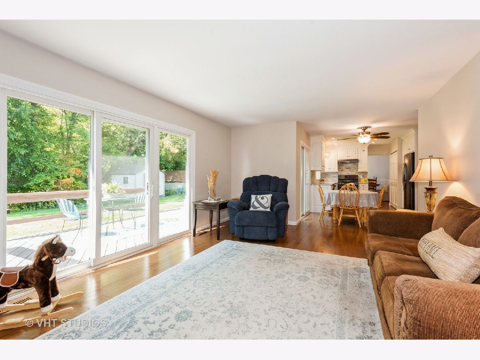
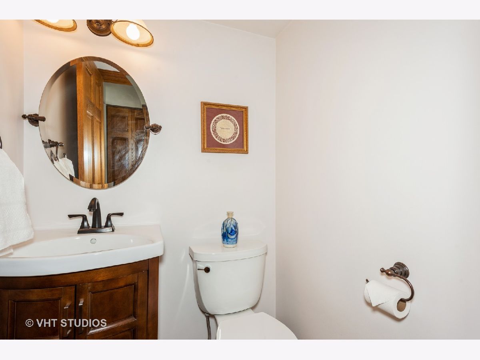
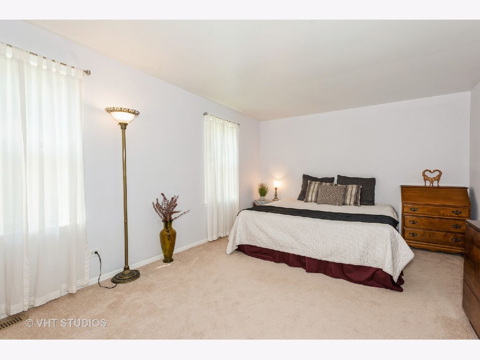
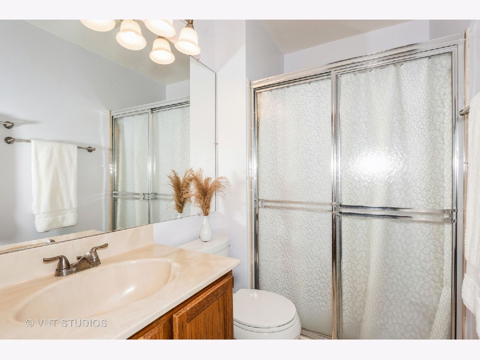
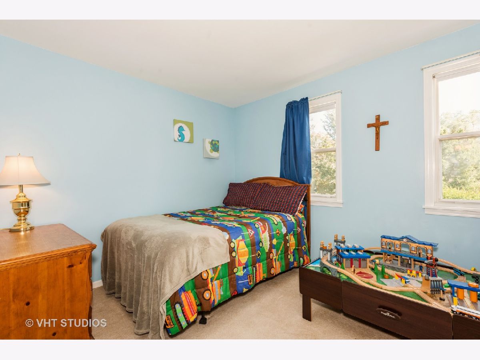
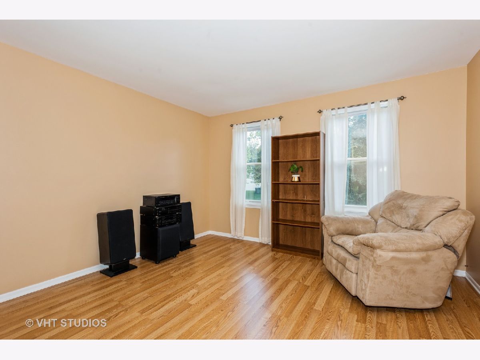
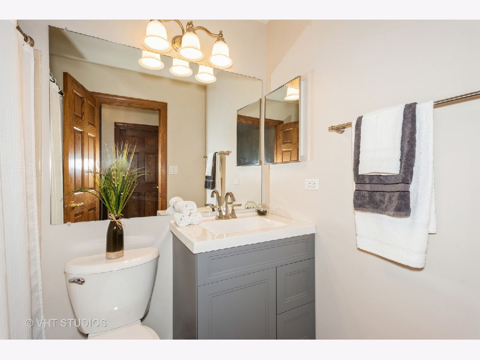
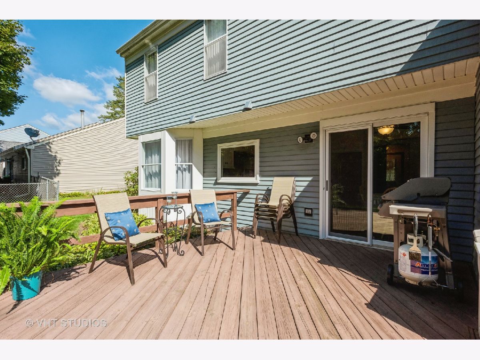
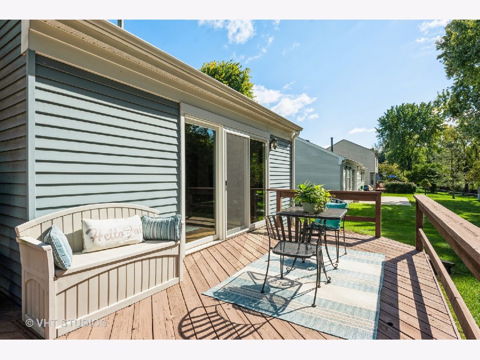
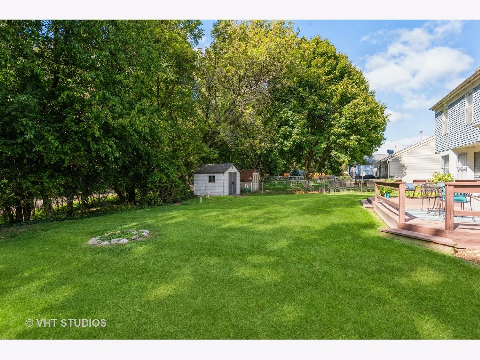
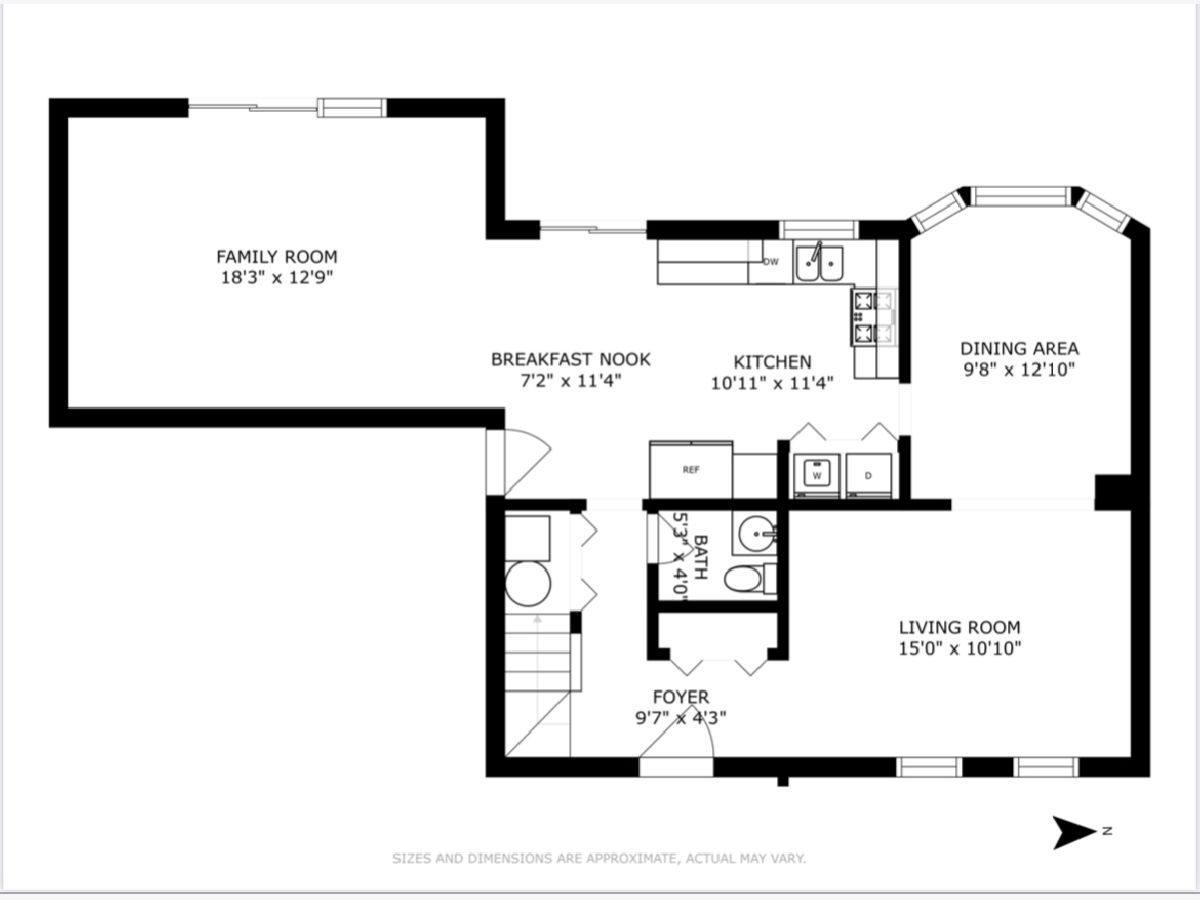
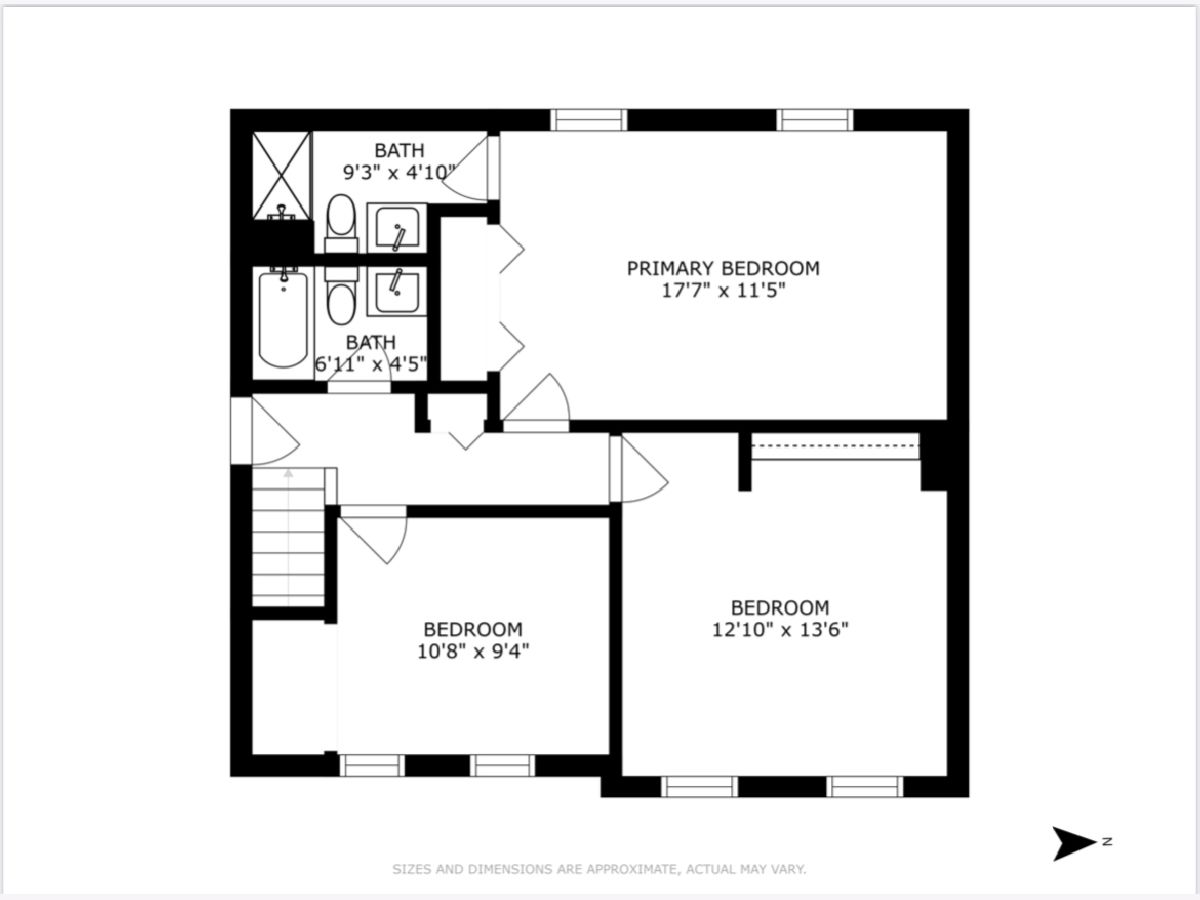
Room Specifics
Total Bedrooms: 3
Bedrooms Above Ground: 3
Bedrooms Below Ground: 0
Dimensions: —
Floor Type: —
Dimensions: —
Floor Type: —
Full Bathrooms: 3
Bathroom Amenities: Garden Tub
Bathroom in Basement: 0
Rooms: —
Basement Description: None
Other Specifics
| 2 | |
| — | |
| Asphalt | |
| — | |
| — | |
| 10019 | |
| Unfinished | |
| — | |
| — | |
| — | |
| Not in DB | |
| — | |
| — | |
| — | |
| — |
Tax History
| Year | Property Taxes |
|---|---|
| 2022 | $6,137 |
Contact Agent
Nearby Sold Comparables
Contact Agent
Listing Provided By
Baird & Warner Fox Valley - Geneva



