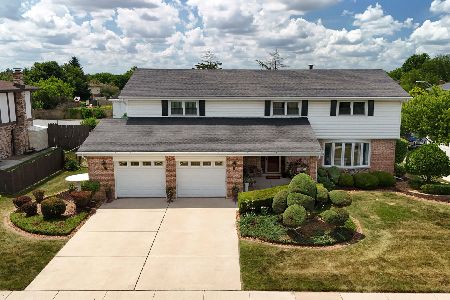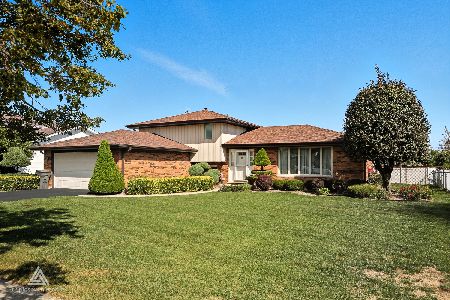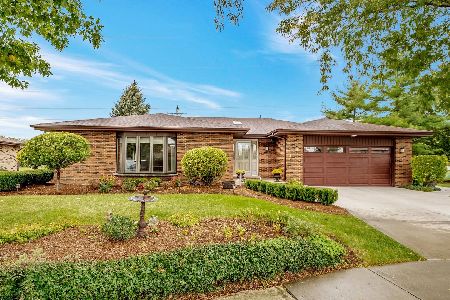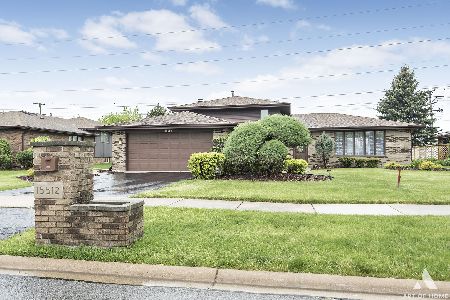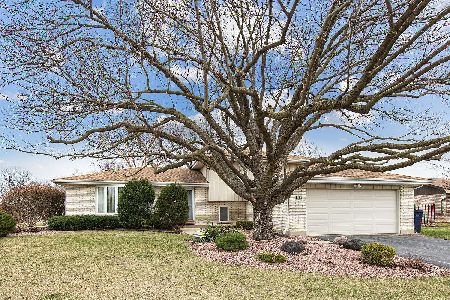15500 Canterbury Lane, Orland Park, Illinois 60462
$296,000
|
Sold
|
|
| Status: | Closed |
| Sqft: | 2,370 |
| Cost/Sqft: | $126 |
| Beds: | 3 |
| Baths: | 2 |
| Year Built: | 1985 |
| Property Taxes: | $5,598 |
| Days On Market: | 2772 |
| Lot Size: | 0,40 |
Description
Must see this beautifully redone split level with sub-basement located in the heart of Orland Park on a quiet street. The never ending backyard will appeal to buyers who want more land to throw the ball around or host backyard BBQ's. Beautifully maintained above ground pool with deck and covered patio is perfect for tons of fun with friends and family! Inside a traditional split level has been opened up from kitchen to dining area to make for a more modern layout conducive to the way we like to live now with bright white cabinetry. Gleaming hardwood floors throughout make it a perfect low allergy home. There is loads of storage opportunities including an amazingly large laundry/mud room off the garage. There is also a huge sub basement finished with cushy carpet perfect for a theater room or children's playroom. This home has been updated and is in move-in ready condition. Schedule your showing today!
Property Specifics
| Single Family | |
| — | |
| — | |
| 1985 | |
| Partial | |
| — | |
| No | |
| 0.4 |
| Cook | |
| — | |
| 0 / Not Applicable | |
| None | |
| Lake Michigan,Public | |
| Public Sewer | |
| 09988849 | |
| 27144110280000 |
Nearby Schools
| NAME: | DISTRICT: | DISTANCE: | |
|---|---|---|---|
|
Grade School
Prairie Elementary School |
135 | — | |
|
Middle School
Jerling Junior High School |
135 | Not in DB | |
|
High School
Carl Sandburg High School |
230 | Not in DB | |
Property History
| DATE: | EVENT: | PRICE: | SOURCE: |
|---|---|---|---|
| 30 Sep, 2008 | Sold | $308,000 | MRED MLS |
| 5 Sep, 2008 | Under contract | $319,900 | MRED MLS |
| 16 Aug, 2008 | Listed for sale | $319,900 | MRED MLS |
| 24 Aug, 2018 | Sold | $296,000 | MRED MLS |
| 15 Jul, 2018 | Under contract | $299,500 | MRED MLS |
| 18 Jun, 2018 | Listed for sale | $299,500 | MRED MLS |
Room Specifics
Total Bedrooms: 3
Bedrooms Above Ground: 3
Bedrooms Below Ground: 0
Dimensions: —
Floor Type: Hardwood
Dimensions: —
Floor Type: Hardwood
Full Bathrooms: 2
Bathroom Amenities: Double Sink
Bathroom in Basement: 0
Rooms: Recreation Room
Basement Description: Finished
Other Specifics
| 2.5 | |
| Concrete Perimeter | |
| Concrete | |
| Deck, Patio, Porch, Above Ground Pool, Storms/Screens | |
| Cul-De-Sac,Irregular Lot,Landscaped | |
| 24X26X126X109X107X127 | |
| — | |
| — | |
| Hardwood Floors | |
| Range, Microwave, Dishwasher, Refrigerator, Washer, Dryer, Disposal, Stainless Steel Appliance(s) | |
| Not in DB | |
| Sidewalks, Street Lights, Street Paved | |
| — | |
| — | |
| Attached Fireplace Doors/Screen, Gas Log |
Tax History
| Year | Property Taxes |
|---|---|
| 2008 | $5,683 |
| 2018 | $5,598 |
Contact Agent
Nearby Similar Homes
Nearby Sold Comparables
Contact Agent
Listing Provided By
Coldwell Banker Residential

