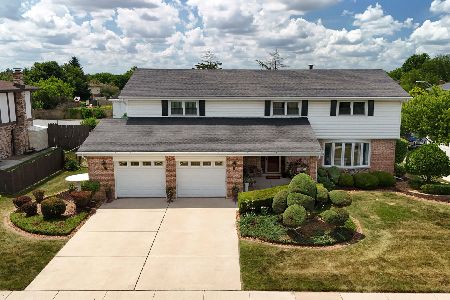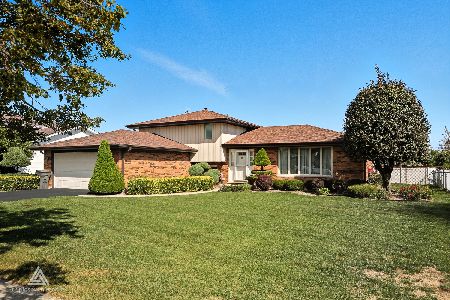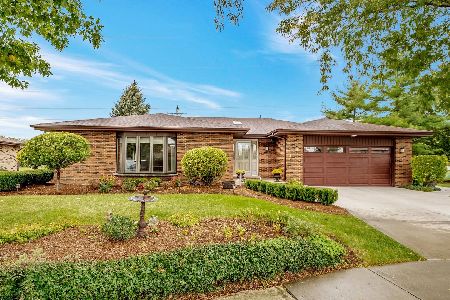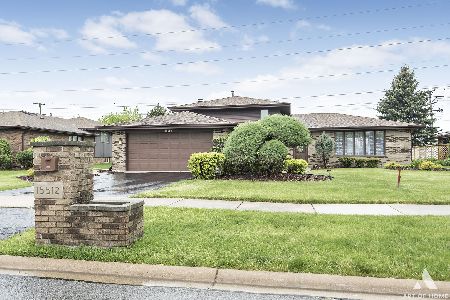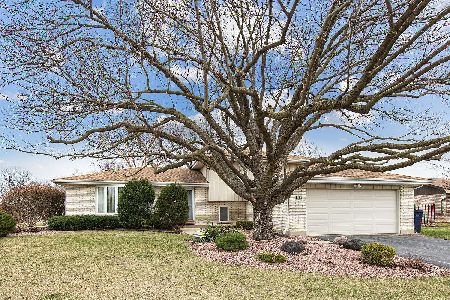15506 Canterbury Lane, Orland Park, Illinois 60462
$345,000
|
Sold
|
|
| Status: | Closed |
| Sqft: | 2,666 |
| Cost/Sqft: | $128 |
| Beds: | 3 |
| Baths: | 3 |
| Year Built: | 1985 |
| Property Taxes: | $7,411 |
| Days On Market: | 2460 |
| Lot Size: | 0,23 |
Description
WOW! That's what this home is! Large comfortable room sizes, impeccably maintained and plenty of natural light. This is a truly must-see home. Maple kitchen cabinets | new stainless appliances | huge master suite with a recently renovated stunning master bath | 6 panel doors | wood burning fireplace | new concrete driveway | new garage floor | central vac with a crumb sweeper in the kitchen | huge finished basement with a second kitchen, full bath and bedroom with outside access to the yard | backs to open space | massive cedar deck, perfect for entertaining The best part of it all, it is the highly desired ranch style home!!
Property Specifics
| Single Family | |
| — | |
| Ranch | |
| 1985 | |
| Full | |
| RANCH | |
| No | |
| 0.23 |
| Cook | |
| Golfview | |
| 0 / Not Applicable | |
| None | |
| Lake Michigan | |
| Public Sewer | |
| 10355933 | |
| 27144110290000 |
Nearby Schools
| NAME: | DISTRICT: | DISTANCE: | |
|---|---|---|---|
|
Grade School
Prairie Elementary School |
135 | — | |
|
Middle School
Jerling Junior High School |
135 | Not in DB | |
|
High School
Carl Sandburg High School |
230 | Not in DB | |
Property History
| DATE: | EVENT: | PRICE: | SOURCE: |
|---|---|---|---|
| 10 Jun, 2019 | Sold | $345,000 | MRED MLS |
| 26 Apr, 2019 | Under contract | $340,000 | MRED MLS |
| 25 Apr, 2019 | Listed for sale | $340,000 | MRED MLS |
| 26 Apr, 2022 | Sold | $510,000 | MRED MLS |
| 3 Apr, 2022 | Under contract | $499,000 | MRED MLS |
| — | Last price change | $525,000 | MRED MLS |
| 13 Mar, 2022 | Listed for sale | $525,000 | MRED MLS |
Room Specifics
Total Bedrooms: 4
Bedrooms Above Ground: 3
Bedrooms Below Ground: 1
Dimensions: —
Floor Type: Carpet
Dimensions: —
Floor Type: Carpet
Dimensions: —
Floor Type: Vinyl
Full Bathrooms: 3
Bathroom Amenities: Separate Shower,Soaking Tub
Bathroom in Basement: 1
Rooms: Walk In Closet,Recreation Room,Kitchen,Storage,Tandem Room
Basement Description: Finished
Other Specifics
| 2 | |
| Concrete Perimeter | |
| Concrete | |
| Deck, Storms/Screens | |
| Irregular Lot | |
| 68X127X109X126 | |
| — | |
| Full | |
| Hardwood Floors, First Floor Bedroom, First Floor Laundry, First Floor Full Bath, Walk-In Closet(s) | |
| Range, Microwave, Dishwasher, Refrigerator, Washer, Dryer, Disposal, Stainless Steel Appliance(s) | |
| Not in DB | |
| Sidewalks, Street Lights, Street Paved | |
| — | |
| — | |
| Wood Burning |
Tax History
| Year | Property Taxes |
|---|---|
| 2019 | $7,411 |
| 2022 | $6,799 |
Contact Agent
Nearby Similar Homes
Nearby Sold Comparables
Contact Agent
Listing Provided By
Platinum Partners Realtors

