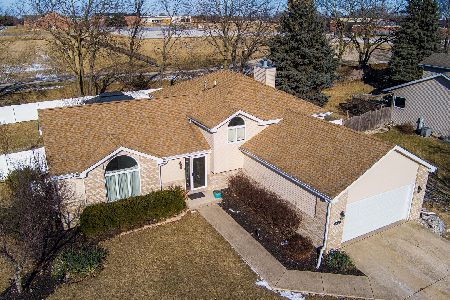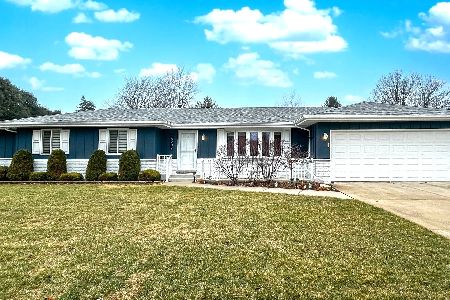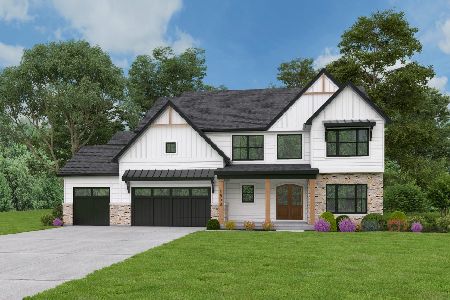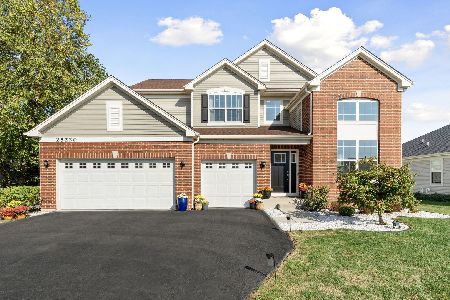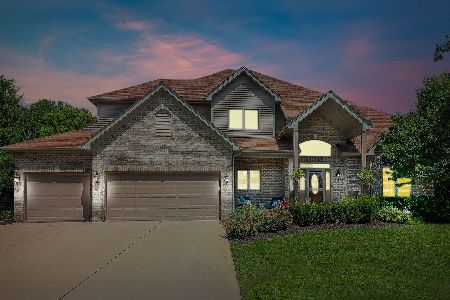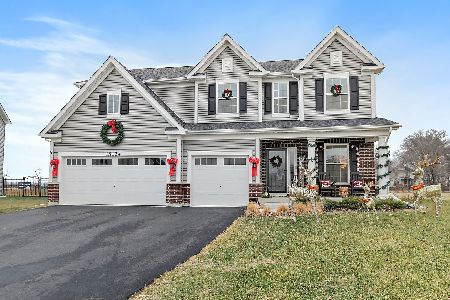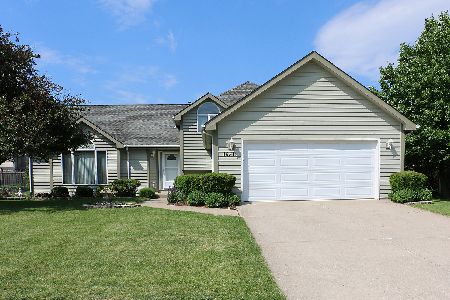15502 Creekside Drive, Plainfield, Illinois 60544
$440,000
|
Sold
|
|
| Status: | Closed |
| Sqft: | 2,391 |
| Cost/Sqft: | $180 |
| Beds: | 3 |
| Baths: | 3 |
| Year Built: | 1989 |
| Property Taxes: | $7,721 |
| Days On Market: | 940 |
| Lot Size: | 0,60 |
Description
Dynamite 2 story in popular Indian Oaks! Wow! They don't build them like this anymore- This home is meticulous & lovingly cared for! Charming front porch, large foyer, vaulted ceilings and plant shelf in Living & Dining room with hardwood flooring! Huge bright eat- in kitchen is great for entertaining & a cooks dream! It boasts an island, stainless steel appliances and an abundance of cabinets, counterspace & windows to look out onto the beautiful treed lot and deck! Warm and inviting Family room with brick fireplace. Main floor spacious laundry room-off of garage. Charming overlook onto Living space, and trey ceilings in the spacious bedrooms. Master ensuite has 3 closets-including one walk in! The12 x 12 master bath has a walk in shower and tub! Additional family room in basement and office with possible 4th bedroom(16x12). Concrete crawl for storage. Roof and gutters 2017, Furnace '09, a/c '04. The BEST part of this extraordinary property is the huge .66 of an acre lot. Stream in the back- but no flood insurance needed and never any flooding! Enjoy the seasons on the huge deck and admire all the trees and perennials in the yard! Shed for more storage. Conveniently located and super close to downtown Plainfield! This home is a 10 and it won't last long!
Property Specifics
| Single Family | |
| — | |
| — | |
| 1989 | |
| — | |
| — | |
| No | |
| 0.6 |
| Will | |
| Indian Oaks | |
| 0 / Not Applicable | |
| — | |
| — | |
| — | |
| 11846031 | |
| 0603174060030000 |
Property History
| DATE: | EVENT: | PRICE: | SOURCE: |
|---|---|---|---|
| 8 Sep, 2023 | Sold | $440,000 | MRED MLS |
| 7 Aug, 2023 | Under contract | $429,900 | MRED MLS |
| 3 Aug, 2023 | Listed for sale | $429,900 | MRED MLS |
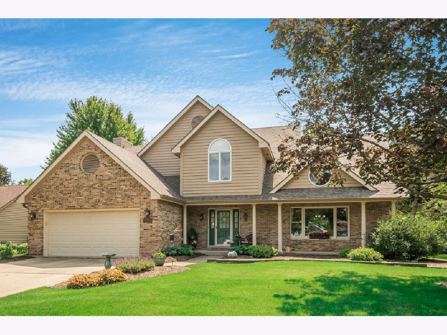
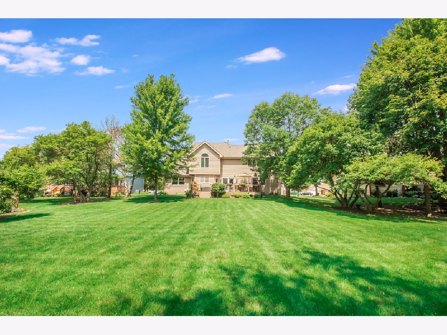
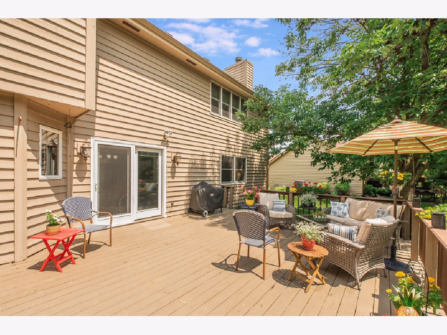
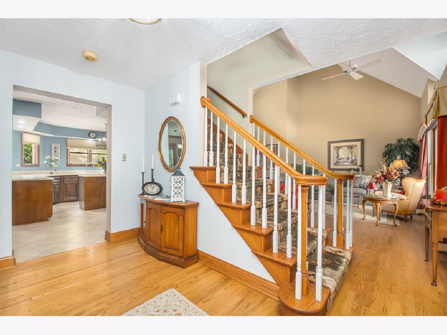

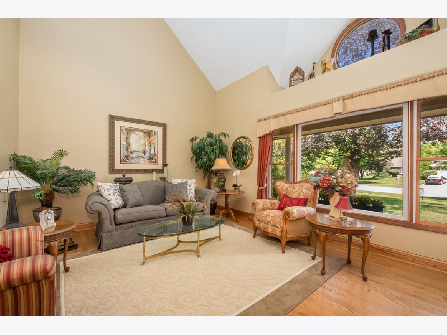
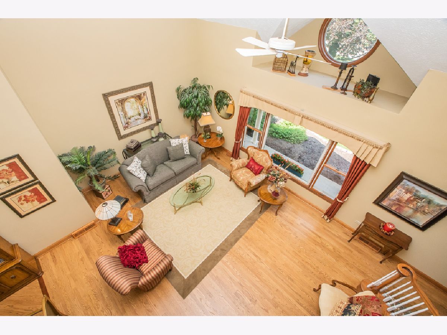
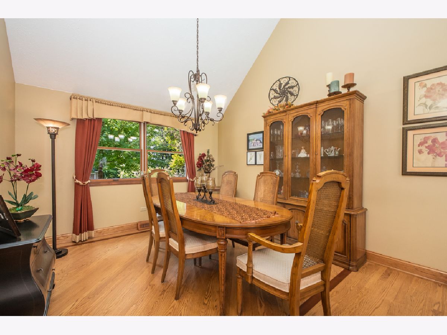
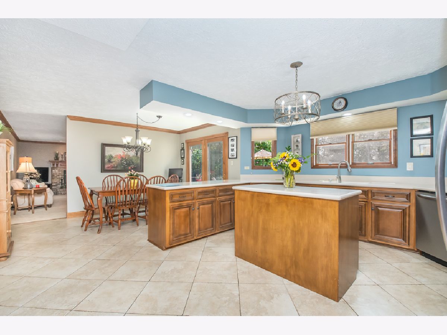
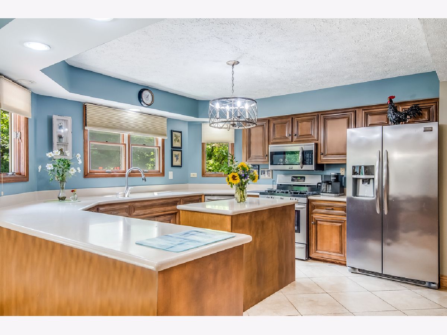
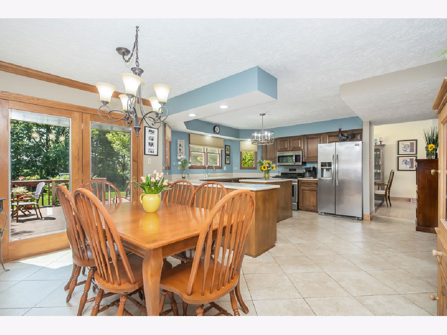
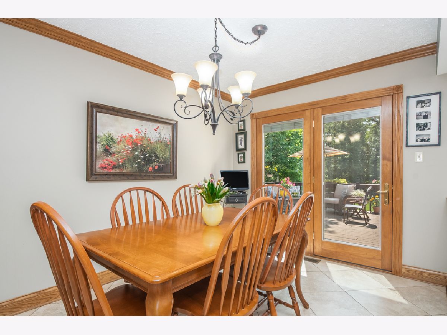
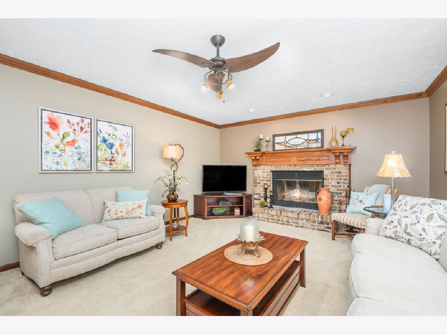
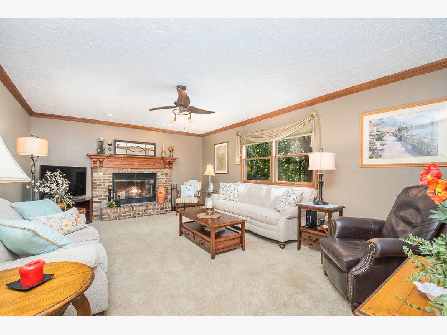
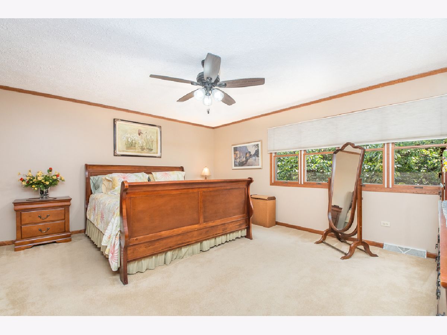
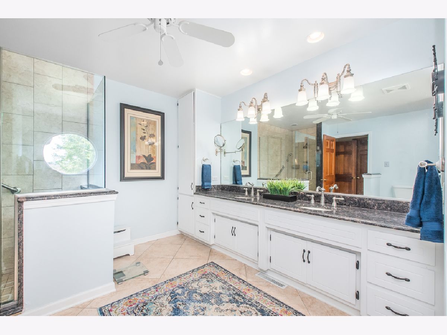
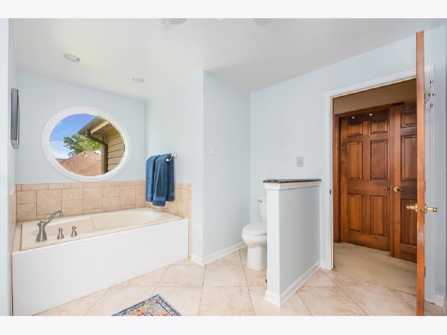
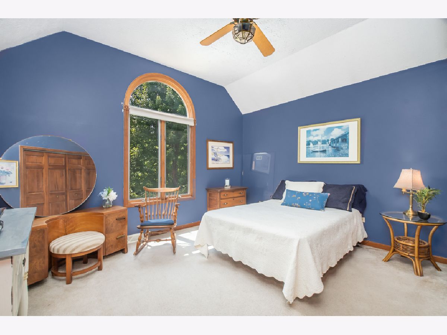
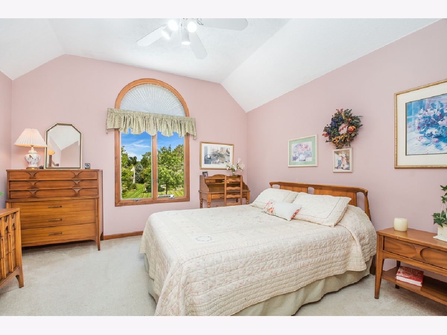
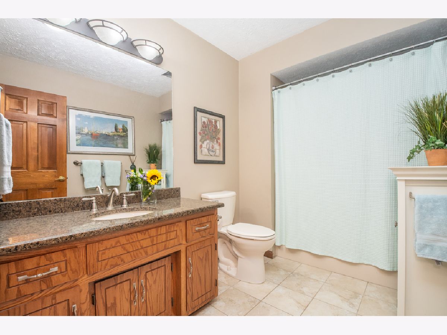
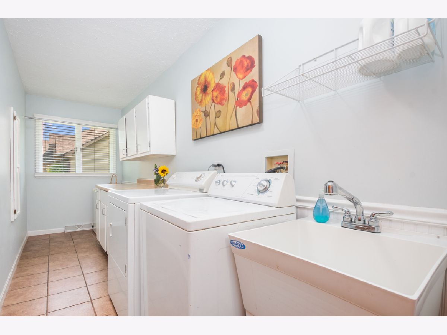
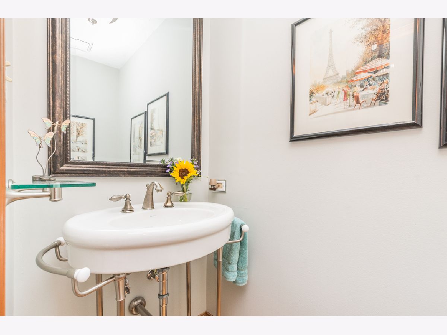
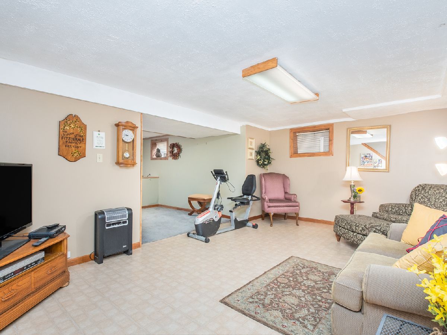
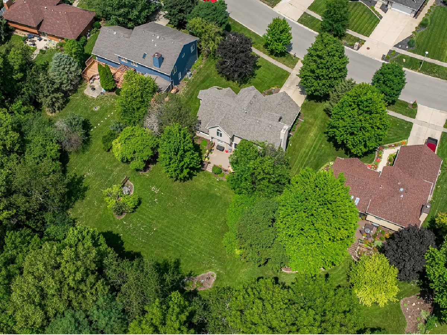
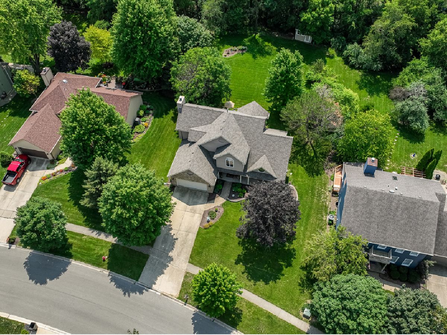
Room Specifics
Total Bedrooms: 3
Bedrooms Above Ground: 3
Bedrooms Below Ground: 0
Dimensions: —
Floor Type: —
Dimensions: —
Floor Type: —
Full Bathrooms: 3
Bathroom Amenities: Soaking Tub
Bathroom in Basement: 0
Rooms: —
Basement Description: Finished
Other Specifics
| 2 | |
| — | |
| — | |
| — | |
| — | |
| 91X326X90X299 | |
| — | |
| — | |
| — | |
| — | |
| Not in DB | |
| — | |
| — | |
| — | |
| — |
Tax History
| Year | Property Taxes |
|---|---|
| 2023 | $7,721 |
Contact Agent
Nearby Similar Homes
Nearby Sold Comparables
Contact Agent
Listing Provided By
RE/MAX Ultimate Professionals

