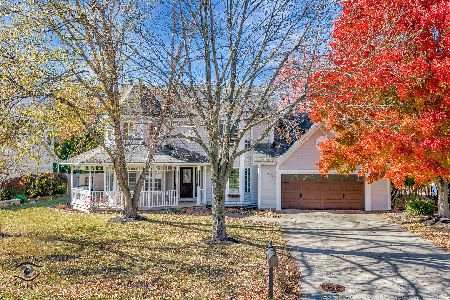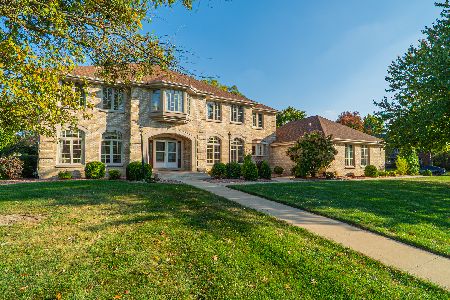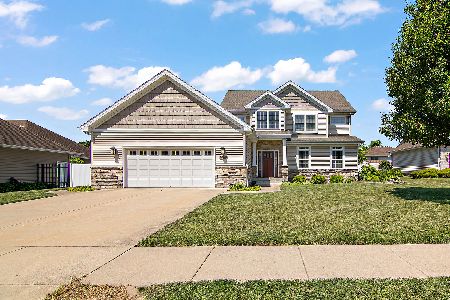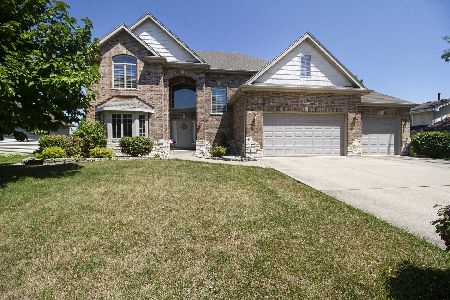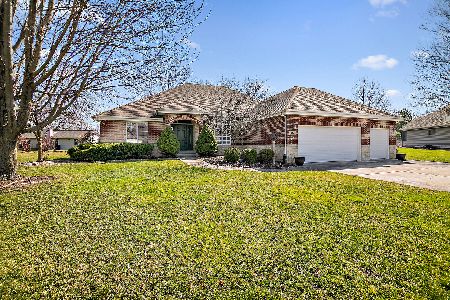1551 Guildford Drive, Bourbonnais, Illinois 60914
$274,000
|
Sold
|
|
| Status: | Closed |
| Sqft: | 2,900 |
| Cost/Sqft: | $102 |
| Beds: | 4 |
| Baths: | 3 |
| Year Built: | 2005 |
| Property Taxes: | $1,129 |
| Days On Market: | 6792 |
| Lot Size: | 0,00 |
Description
New construction in established devmnt near a wooded area with walking paths. 3 car tandem garage with 8' high 18' wide insulated door. 200 amp service. Prairie style Anderson insulated low E-Windows. Open floor plan. Brazillan cherry cabinetry w/pantry& breakfast bar. Oak trim, 6 panel doors 1st flr. TV/cable jack in all rooms. Seller will look at all offers. Patio&lge bkyd. Parking pad /3 cars. 1yr home warrenty.
Property Specifics
| Single Family | |
| — | |
| — | |
| 2005 | |
| Full | |
| — | |
| No | |
| — |
| Kankakee | |
| — | |
| 52 / Annual | |
| Other | |
| Public | |
| Public Sewer | |
| 06559407 | |
| 17082431200200 |
Nearby Schools
| NAME: | DISTRICT: | DISTANCE: | |
|---|---|---|---|
|
Middle School
Bourbonnais Upper Grade Center |
53 | Not in DB | |
|
High School
Bradley-bourbonnais Cons Hs |
307 | Not in DB | |
Property History
| DATE: | EVENT: | PRICE: | SOURCE: |
|---|---|---|---|
| 14 Aug, 2007 | Sold | $274,000 | MRED MLS |
| 25 Jul, 2007 | Under contract | $295,900 | MRED MLS |
| 20 Jun, 2007 | Listed for sale | $295,900 | MRED MLS |
Room Specifics
Total Bedrooms: 4
Bedrooms Above Ground: 4
Bedrooms Below Ground: 0
Dimensions: —
Floor Type: Carpet
Dimensions: —
Floor Type: Carpet
Dimensions: —
Floor Type: Carpet
Full Bathrooms: 3
Bathroom Amenities: —
Bathroom in Basement: 0
Rooms: —
Basement Description: —
Other Specifics
| 2 | |
| — | |
| Concrete | |
| — | |
| — | |
| 59X48X150X54X130 | |
| — | |
| Yes | |
| — | |
| — | |
| Not in DB | |
| — | |
| — | |
| — | |
| — |
Tax History
| Year | Property Taxes |
|---|---|
| 2007 | $1,129 |
Contact Agent
Nearby Similar Homes
Nearby Sold Comparables
Contact Agent
Listing Provided By
Rosenboom Realty Inc

