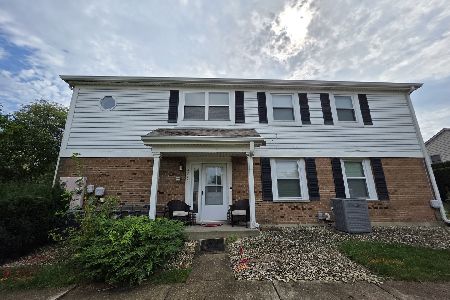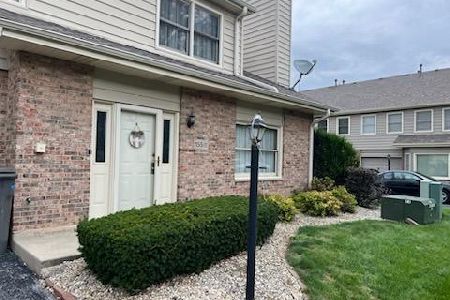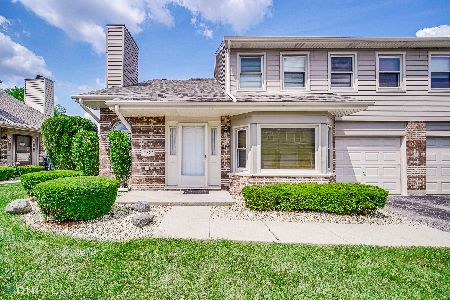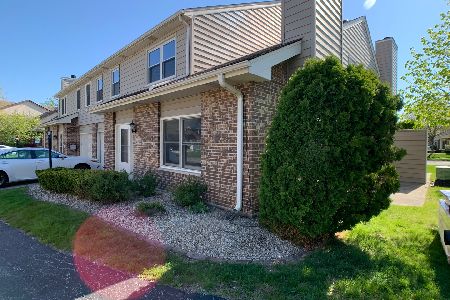15513 Whitehall Lane, Orland Park, Illinois 60462
$174,000
|
Sold
|
|
| Status: | Closed |
| Sqft: | 1,500 |
| Cost/Sqft: | $120 |
| Beds: | 2 |
| Baths: | 2 |
| Year Built: | 1989 |
| Property Taxes: | $2,806 |
| Days On Market: | 3511 |
| Lot Size: | 0,00 |
Description
Spacious home w/1 1/2 car garage and private patio. Tons of closet space and storage in garage and attic. A/C and furnace replaced in 2014 with 20 yr. warranty. Newer hot water heater and windows with replaced wood trim and extra screens. All rooms were renovated over the years! Living rm. opens to brick fireplace (gas and wood burning) with natural light from skylight and vaulted ceilings. Open stairs lead to open loft for entertaining or possible 3rd bedroom. Maple cabinets, porcelain tile, and ceiling fans added through-out. Kitchen was gutted to add dishwasher, appliances, addit. cabinets/counters, and create an open concept space. Includes pantry,custom built breakfast counter,and wood laminate tiles. Master bedroom includes walk-in closet. Upstairs bath gutted to include 6.5 ft. spa tub.Comfort height cabinets and toilets in both bathrooms. Utility sink and cabinets added in laundry rm. Walking distance to mall and shopping. Low maint. fee and annual property tax rebates!
Property Specifics
| Condos/Townhomes | |
| 2 | |
| — | |
| 1989 | |
| None | |
| STRATFORD | |
| No | |
| — |
| Cook | |
| Village Square | |
| 125 / Monthly | |
| Insurance,Exterior Maintenance,Lawn Care,Scavenger,Snow Removal | |
| Lake Michigan | |
| Public Sewer | |
| 09251138 | |
| 27153010281130 |
Nearby Schools
| NAME: | DISTRICT: | DISTANCE: | |
|---|---|---|---|
|
Grade School
Liberty Elementary School |
135 | — | |
|
Middle School
Jerling Junior High School |
135 | Not in DB | |
|
High School
Carl Sandburg High School |
230 | Not in DB | |
Property History
| DATE: | EVENT: | PRICE: | SOURCE: |
|---|---|---|---|
| 31 Aug, 2016 | Sold | $174,000 | MRED MLS |
| 18 Jul, 2016 | Under contract | $179,900 | MRED MLS |
| 8 Jun, 2016 | Listed for sale | $179,900 | MRED MLS |
Room Specifics
Total Bedrooms: 2
Bedrooms Above Ground: 2
Bedrooms Below Ground: 0
Dimensions: —
Floor Type: Carpet
Full Bathrooms: 2
Bathroom Amenities: Soaking Tub
Bathroom in Basement: 0
Rooms: Loft,Walk In Closet
Basement Description: None
Other Specifics
| 1 | |
| — | |
| Asphalt | |
| Porch | |
| Landscaped | |
| COMMON | |
| — | |
| Full | |
| Vaulted/Cathedral Ceilings, Skylight(s), Second Floor Laundry, Laundry Hook-Up in Unit, Storage | |
| Range, Microwave, Dishwasher, Refrigerator, Washer, Dryer | |
| Not in DB | |
| — | |
| — | |
| None | |
| Wood Burning, Attached Fireplace Doors/Screen, Gas Starter |
Tax History
| Year | Property Taxes |
|---|---|
| 2016 | $2,806 |
Contact Agent
Nearby Similar Homes
Nearby Sold Comparables
Contact Agent
Listing Provided By
Platinum Partners Realtors







