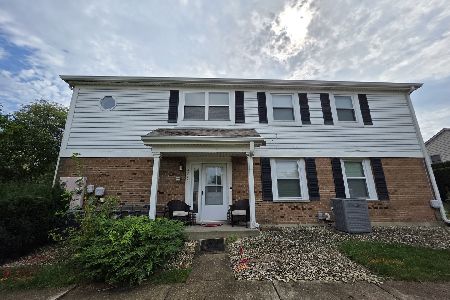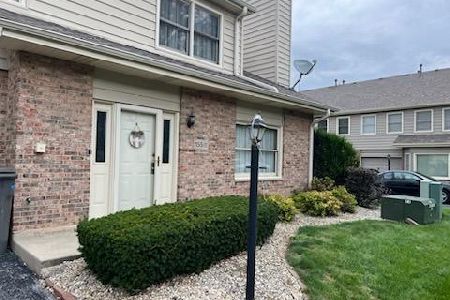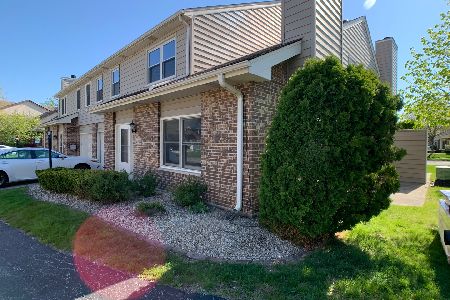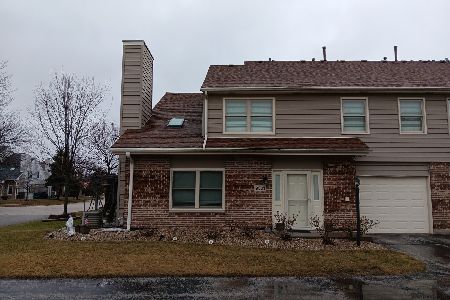9321 Wherry Lane, Orland Park, Illinois 60462
$235,000
|
Sold
|
|
| Status: | Closed |
| Sqft: | 1,400 |
| Cost/Sqft: | $164 |
| Beds: | 2 |
| Baths: | 2 |
| Year Built: | 1989 |
| Property Taxes: | $2,593 |
| Days On Market: | 1660 |
| Lot Size: | 0,00 |
Description
WOW - Hurry over to see this recently updated, turn-key 2 bedroom / 1.5 bath Village Square townhome! This end unit features a private entrance that welcomes you into a spacious 2-story living room, with brand new wood-look flooring, fresh paint, a 2 story gas fireplace, and a sliding glass doors to a private patio. The new flooring flows nicely into the dining room area, which really makes the main floor open & airy. The eat-in kitchen is updated and offers a pantry closet, all new stainless steel appliances, stone-look counter, and a large eating area with bay window. Main floor 1/2 bath is an added bonus and is so convenient for guests. Upstairs, you'll find 2 spacious bedrooms, including an enormous master with lofted ceilings and versatile loft. The master bedrooms offers a shared, updated bath and huge walk in closet. The 2nd floor laundry room with full size *NEWER* washer & dryer and white cabinets is extra convenient. All of this plus a attached one car garage and private patio. Newer A/C. All 2-panel white doors & trim throughout. Just move right in! Great location - walk to shopping, schools & parks!
Property Specifics
| Condos/Townhomes | |
| 2 | |
| — | |
| 1989 | |
| None | |
| 2 STORY | |
| No | |
| — |
| Cook | |
| Village Square | |
| 169 / Monthly | |
| Insurance,Exterior Maintenance,Lawn Care,Snow Removal | |
| Lake Michigan | |
| Public Sewer | |
| 11144172 | |
| 27153010281131 |
Nearby Schools
| NAME: | DISTRICT: | DISTANCE: | |
|---|---|---|---|
|
High School
Carl Sandburg High School |
230 | Not in DB | |
Property History
| DATE: | EVENT: | PRICE: | SOURCE: |
|---|---|---|---|
| 30 Oct, 2015 | Sold | $150,000 | MRED MLS |
| 24 Sep, 2015 | Under contract | $154,900 | MRED MLS |
| — | Last price change | $159,900 | MRED MLS |
| 29 Jul, 2015 | Listed for sale | $164,900 | MRED MLS |
| 9 Aug, 2021 | Sold | $235,000 | MRED MLS |
| 6 Jul, 2021 | Under contract | $230,000 | MRED MLS |
| 3 Jul, 2021 | Listed for sale | $230,000 | MRED MLS |
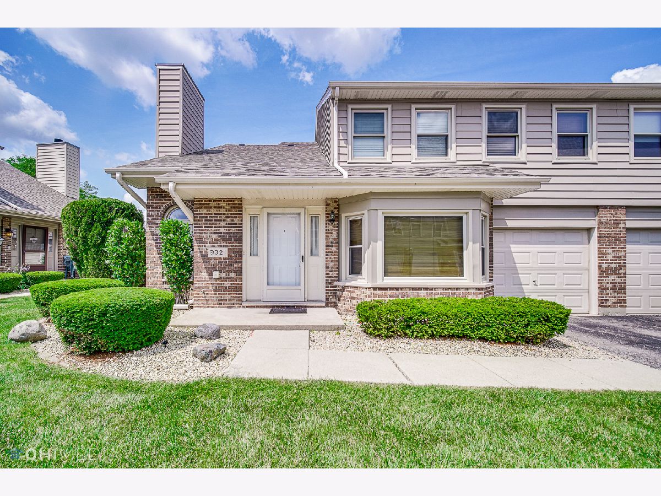
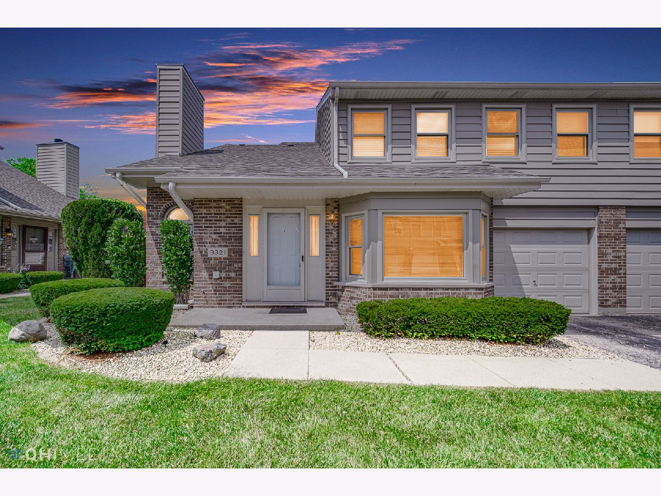
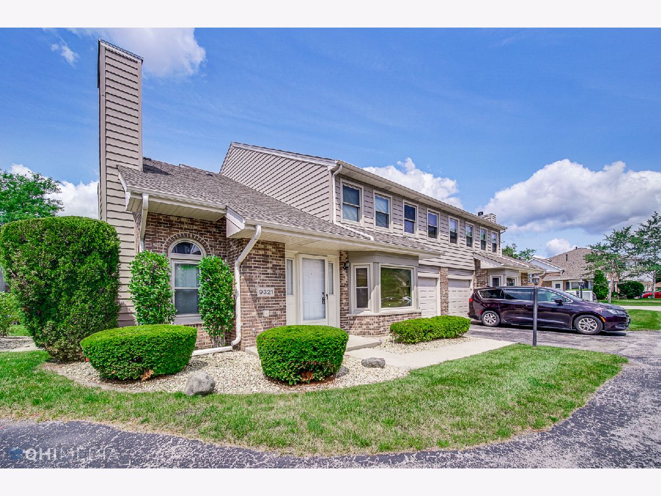
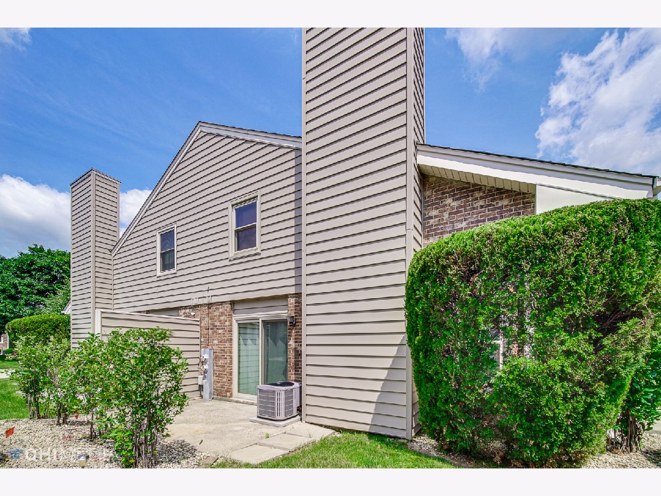
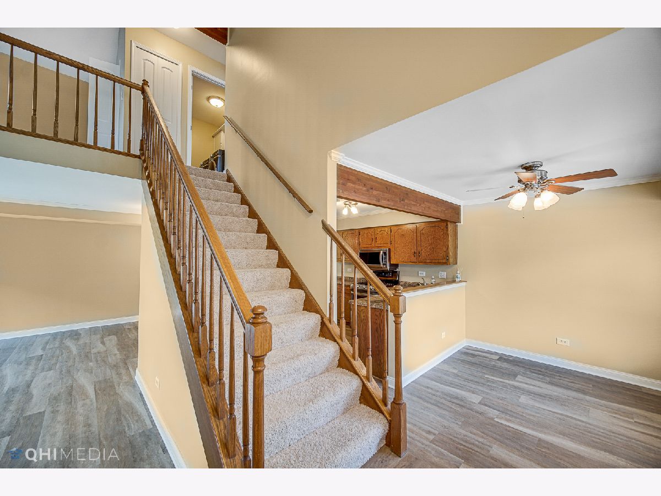
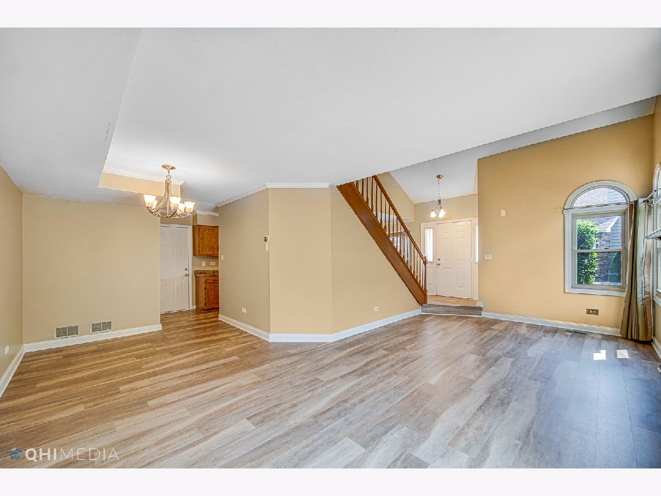

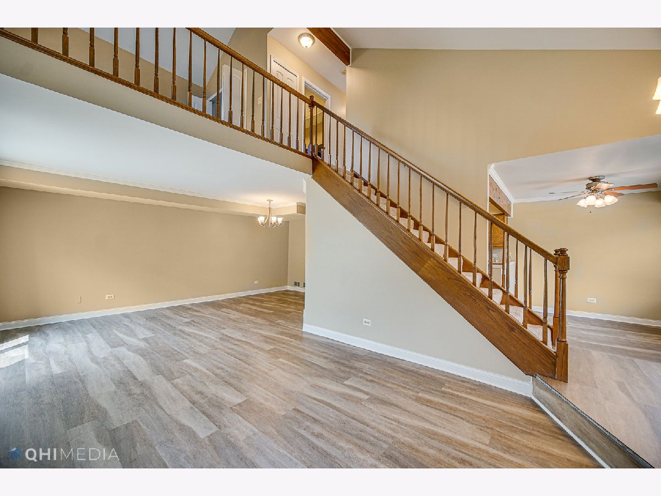


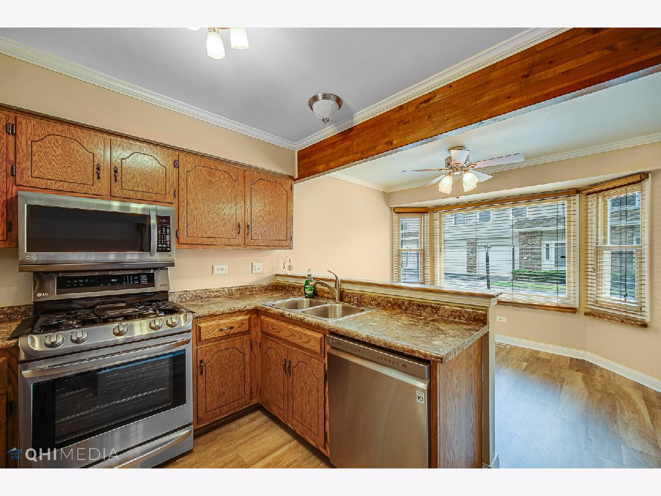
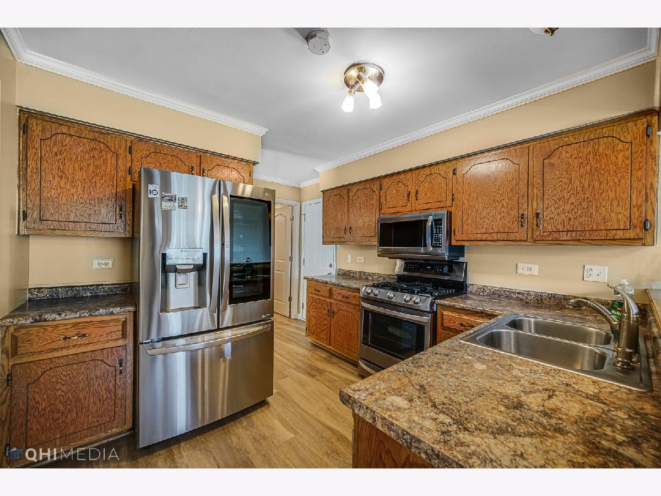
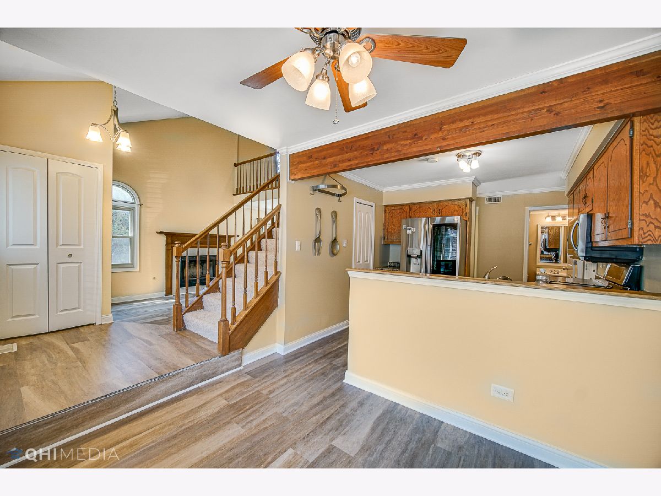









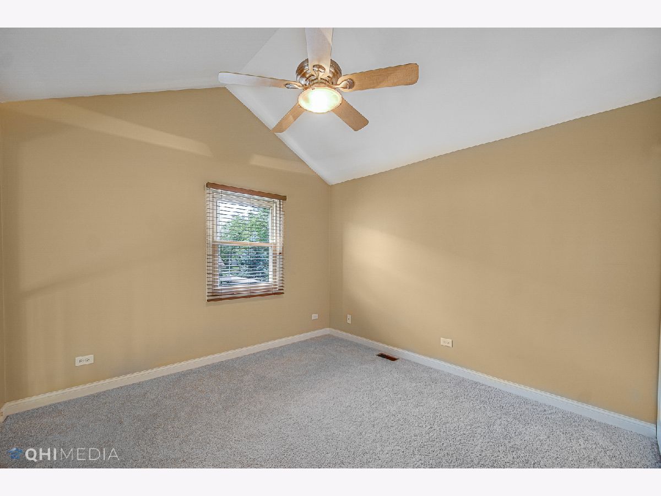

Room Specifics
Total Bedrooms: 2
Bedrooms Above Ground: 2
Bedrooms Below Ground: 0
Dimensions: —
Floor Type: Carpet
Full Bathrooms: 2
Bathroom Amenities: —
Bathroom in Basement: 0
Rooms: Breakfast Room,Loft
Basement Description: Slab
Other Specifics
| 1 | |
| — | |
| Asphalt | |
| Patio, Storms/Screens, End Unit | |
| Common Grounds | |
| COMMON | |
| — | |
| — | |
| Vaulted/Cathedral Ceilings, Skylight(s), Wood Laminate Floors, Second Floor Laundry, Laundry Hook-Up in Unit, Storage | |
| Range, Microwave, Dishwasher, Refrigerator, Washer, Dryer, Disposal | |
| Not in DB | |
| — | |
| — | |
| — | |
| — |
Tax History
| Year | Property Taxes |
|---|---|
| 2015 | $3,071 |
| 2021 | $2,593 |
Contact Agent
Nearby Similar Homes
Nearby Sold Comparables
Contact Agent
Listing Provided By
RE/MAX 1st Service

