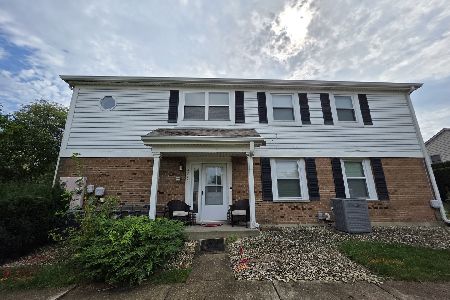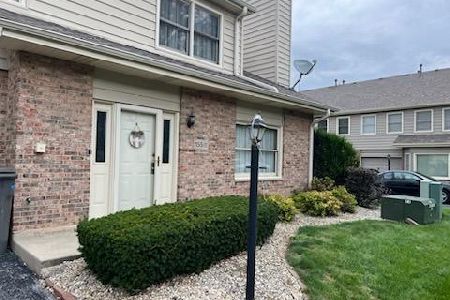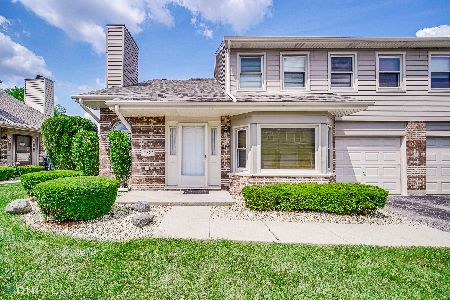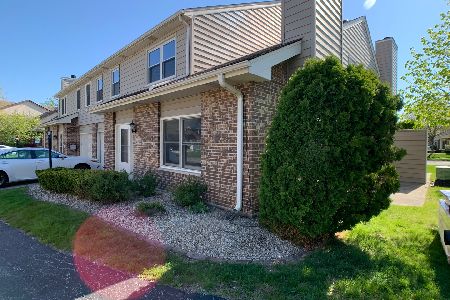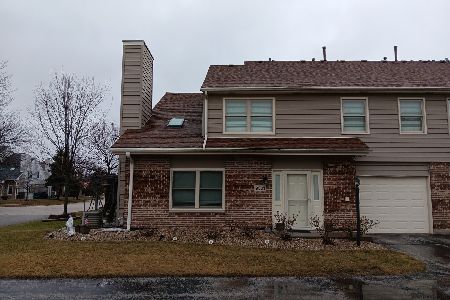9321 Wherry Lane, Orland Park, Illinois 60462
$150,000
|
Sold
|
|
| Status: | Closed |
| Sqft: | 1,400 |
| Cost/Sqft: | $111 |
| Beds: | 2 |
| Baths: | 2 |
| Year Built: | 1989 |
| Property Taxes: | $3,071 |
| Days On Market: | 3826 |
| Lot Size: | 0,00 |
Description
Beautifully maintained, updated townhouse that features a spacious 2-story living rm with a s gas fireplace, wood laminate flooring and a sliding glass doors to a private patio. Kitchen is updated-offers a pantry closet, all appliances, ceramic floor and large eating area with bay window. There is also a separate Dnrm which is great for entertaining. There are 2 bedrms plus a loft. Master offers a shared bath and huge walk in closet. 2nd floor laundry room with full size washer & dryer and white cabinets. This end unit has an attached one car garage. Windows new in 2010: Furnace & C/A 2007: All 2-panel white doors & trim 2012: Crown molding 2012:Kitchen appliances 2007-countertops 2012:Siding 2010 Shows well.
Property Specifics
| Condos/Townhomes | |
| 2 | |
| — | |
| 1989 | |
| None | |
| 2 STORY | |
| No | |
| — |
| Cook | |
| Village Square | |
| 125 / Monthly | |
| Insurance,Exterior Maintenance,Lawn Care,Scavenger,Snow Removal | |
| Lake Michigan | |
| Public Sewer, Sewer-Storm | |
| 08997977 | |
| 27153012811310 |
Nearby Schools
| NAME: | DISTRICT: | DISTANCE: | |
|---|---|---|---|
|
High School
Carl Sandburg High School |
230 | Not in DB | |
Property History
| DATE: | EVENT: | PRICE: | SOURCE: |
|---|---|---|---|
| 30 Oct, 2015 | Sold | $150,000 | MRED MLS |
| 24 Sep, 2015 | Under contract | $154,900 | MRED MLS |
| — | Last price change | $159,900 | MRED MLS |
| 29 Jul, 2015 | Listed for sale | $164,900 | MRED MLS |
| 9 Aug, 2021 | Sold | $235,000 | MRED MLS |
| 6 Jul, 2021 | Under contract | $230,000 | MRED MLS |
| 3 Jul, 2021 | Listed for sale | $230,000 | MRED MLS |
Room Specifics
Total Bedrooms: 2
Bedrooms Above Ground: 2
Bedrooms Below Ground: 0
Dimensions: —
Floor Type: Carpet
Full Bathrooms: 2
Bathroom Amenities: —
Bathroom in Basement: 0
Rooms: Breakfast Room,Loft
Basement Description: Crawl
Other Specifics
| 1 | |
| Concrete Perimeter | |
| Asphalt | |
| Patio, Storms/Screens, End Unit, Cable Access | |
| Landscaped | |
| COMMON | |
| — | |
| None | |
| Vaulted/Cathedral Ceilings, Skylight(s), Laundry Hook-Up in Unit, Storage | |
| Range, Microwave, Dishwasher, Refrigerator, Washer, Dryer, Disposal | |
| Not in DB | |
| — | |
| — | |
| — | |
| Attached Fireplace Doors/Screen, Gas Log |
Tax History
| Year | Property Taxes |
|---|---|
| 2015 | $3,071 |
| 2021 | $2,593 |
Contact Agent
Nearby Similar Homes
Nearby Sold Comparables
Contact Agent
Listing Provided By
Re/Max Synergy

