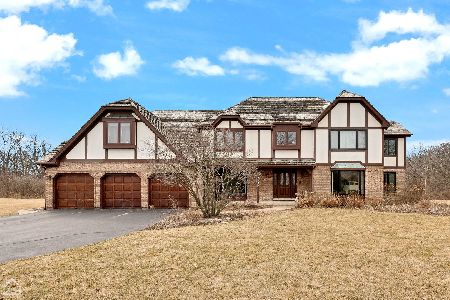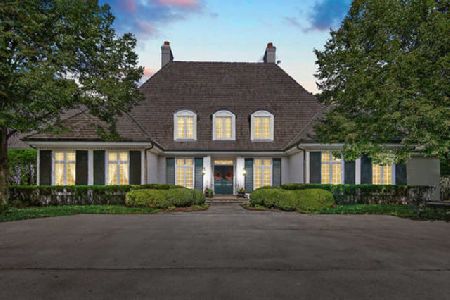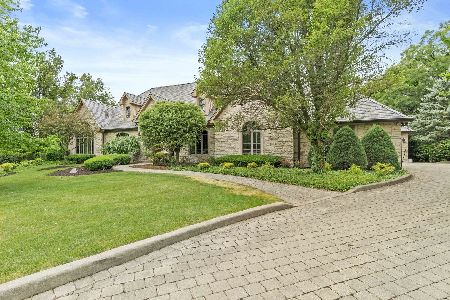15515 Mallard Lane, Homer Glen, Illinois 60491
$612,500
|
Sold
|
|
| Status: | Closed |
| Sqft: | 6,332 |
| Cost/Sqft: | $141 |
| Beds: | 3 |
| Baths: | 7 |
| Year Built: | 2000 |
| Property Taxes: | $35,034 |
| Days On Market: | 2111 |
| Lot Size: | 3,50 |
Description
Sprawling brick RANCH estate home W massive FINISHED basement, 4 bedrooms, 7 bathrooms, 4 season room W fireplace, separate wing for in-home office & huge side load 3 car garage! All setting on 3.5 ACRES of lush wooded land in Homer Glen's prestigious gated Mallard Lakes Subdivision! This huge foot print boosts over 12,000 Sq Ft of living space & features a large eat-in kitchen W built-in Stainless Steel appliances, Granite, huge island & wrap around custom cabinetry, Huge master bedroom W tray ceiling & walk-in closet W custom shelving, Family room W fireplace & coffered ceiling, Master bathroom W double sinks, wall to wall shower W dual shower heads, separate steam room & tub, Gorgeous finished basement W bar, game room, movie room & custom wine cellar! This is a must see!
Property Specifics
| Single Family | |
| — | |
| Ranch | |
| 2000 | |
| Full | |
| — | |
| No | |
| 3.5 |
| Will | |
| Mallard Lake Estate | |
| 2000 / Annual | |
| Security,Snow Removal,Other | |
| Private Well | |
| Septic-Mechanical, Septic-Private | |
| 10653426 | |
| 1605172030030000 |
Property History
| DATE: | EVENT: | PRICE: | SOURCE: |
|---|---|---|---|
| 28 Sep, 2016 | Sold | $635,000 | MRED MLS |
| 5 Aug, 2016 | Under contract | $699,900 | MRED MLS |
| — | Last price change | $699,900 | MRED MLS |
| 15 Mar, 2016 | Listed for sale | $849,900 | MRED MLS |
| 20 Oct, 2016 | Listed for sale | $0 | MRED MLS |
| 7 Oct, 2017 | Listed for sale | $0 | MRED MLS |
| 1 Jul, 2020 | Sold | $612,500 | MRED MLS |
| 15 May, 2020 | Under contract | $889,900 | MRED MLS |
| 2 Mar, 2020 | Listed for sale | $889,900 | MRED MLS |
Room Specifics
Total Bedrooms: 4
Bedrooms Above Ground: 3
Bedrooms Below Ground: 1
Dimensions: —
Floor Type: Carpet
Dimensions: —
Floor Type: Carpet
Dimensions: —
Floor Type: Carpet
Full Bathrooms: 7
Bathroom Amenities: Separate Shower,Steam Shower,Double Sink,Full Body Spray Shower,Soaking Tub
Bathroom in Basement: 1
Rooms: Eating Area,Exercise Room,Game Room,Office,Recreation Room,Sitting Room,Heated Sun Room,Theatre Room,Workshop
Basement Description: Finished,Exterior Access
Other Specifics
| 3 | |
| Concrete Perimeter | |
| Concrete,Circular,Side Drive | |
| Patio, Porch | |
| Forest Preserve Adjacent | |
| 374X410X262X202 | |
| Full,Pull Down Stair,Unfinished | |
| Full | |
| Bar-Wet, Hardwood Floors, First Floor Bedroom, First Floor Laundry, First Floor Full Bath, Walk-In Closet(s) | |
| Double Oven, Microwave, Dishwasher, High End Refrigerator, Freezer, Disposal, Stainless Steel Appliance(s) | |
| Not in DB | |
| Lake, Gated, Street Paved | |
| — | |
| — | |
| — |
Tax History
| Year | Property Taxes |
|---|---|
| 2016 | $32,365 |
| 2020 | $35,034 |
Contact Agent
Nearby Similar Homes
Nearby Sold Comparables
Contact Agent
Listing Provided By
Morandi Properties, Inc







