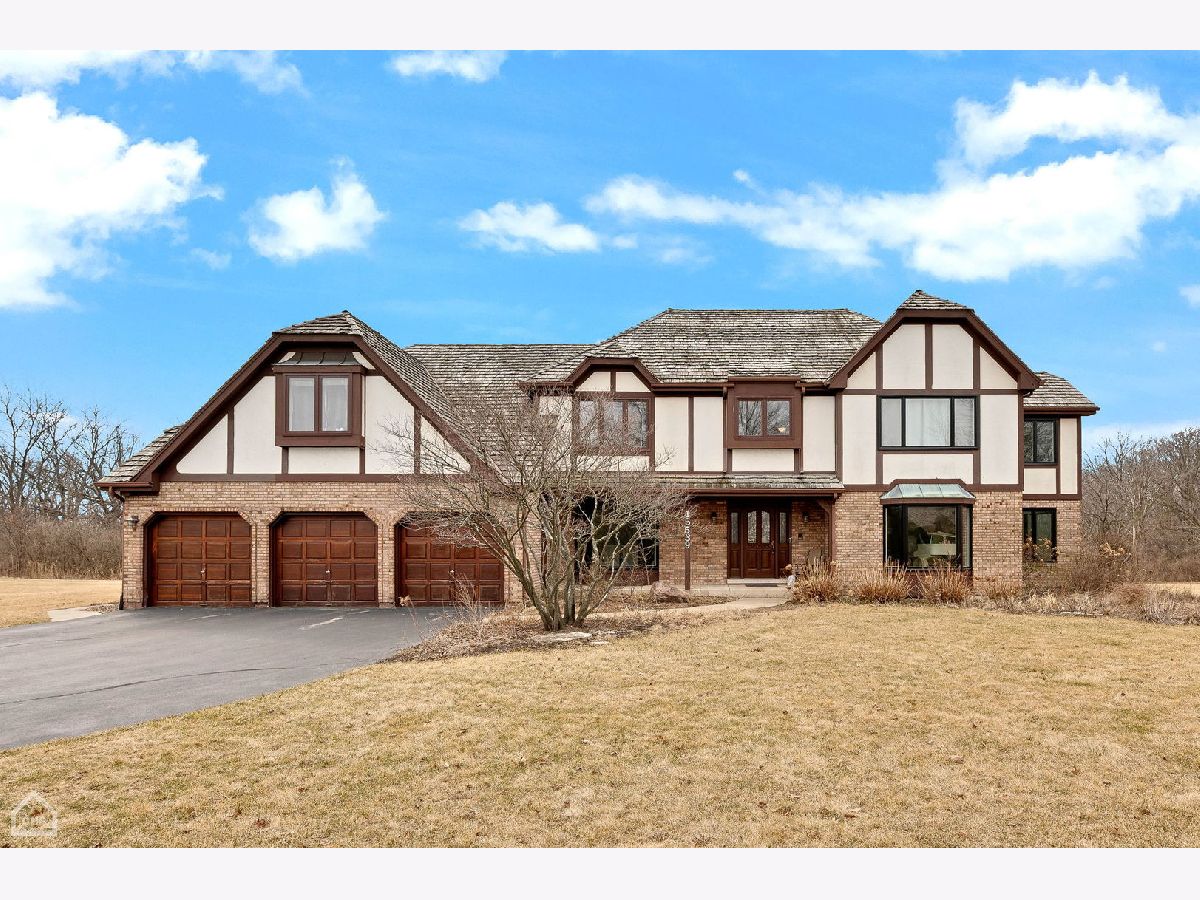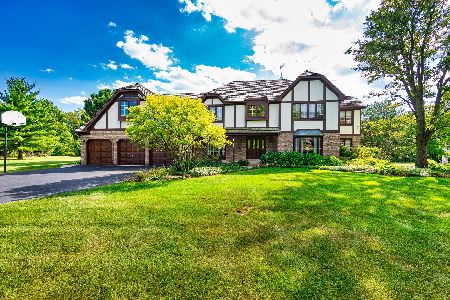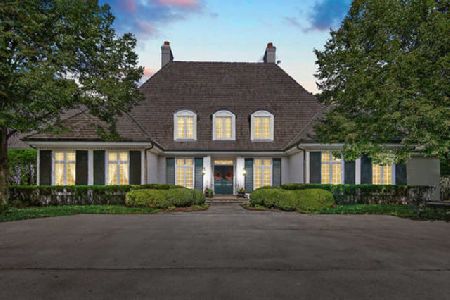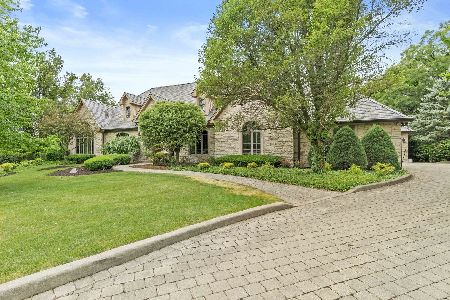15539 Mallard Lane, Homer Glen, Illinois 60491
$828,000
|
Sold
|
|
| Status: | Closed |
| Sqft: | 5,067 |
| Cost/Sqft: | $178 |
| Beds: | 5 |
| Baths: | 4 |
| Year Built: | 1990 |
| Property Taxes: | $15,117 |
| Days On Market: | 273 |
| Lot Size: | 1,38 |
Description
Located in the Mallard Lake Estate Subdivision, a serene and secure gated community in the heart of Homer Glen, this residence features an open floor plan perfect for spacious living and entertaining. As you step inside, you are welcomed by a grand foyer that opens into a magnificent living space. This two-story home boasts 5 bedrooms and 3.5 bathrooms, and it has undergone significant improvements, offering plenty of customization options to make it truly your own. The majority of the first floor has been remodeled, featuring all-new windows, a reconfigured kitchen with beautiful quartz countertops, high-end Thermador stainless steel appliances, a column refrigerator and freezer, and a massive island that opens to the pool deck. This floor also includes a dry bar area, brand-new wide plank wood flooring, and an exceptional family room with a real fireplace and vaulted ceiling. Additional features are a beautiful sunroom with heated floors, a separate dining room ideal for entertaining, a distinct living room, a home office, a full bathroom, mudroom, and a laundry area. Additionally, there's a newly added walk-in pantry, along with updated millwork, doors, and lighting. On the upper level, you will find 4 oversized bedrooms and 2 full bathrooms. The primary bedroom features an additional sitting area, two walk-in closets, and a massive primary bath that is currently in a renovation stage to allow you to create a dream spa-like. Half of the windows on this level have been replaced. The finished lower level includes a spacious recreation room with a built-in bar, a half bath, ample storage, and a large utility room equipped with a newer furnace and water heater. Step outside to the fenced-in pool deck, where you will find an inground pool and built-in grill. The property also includes a three-car garage with a new epoxy floor and added storage cabinets. Conveniently located, this beautiful two-story home sits on 1.33 acres bordering a forest preserve, ensuring lasting privacy while remaining close enough to the city for accessible yet congestion-free living. This is the perfect place to call home!
Property Specifics
| Single Family | |
| — | |
| — | |
| 1990 | |
| — | |
| NORMANDY CLASSIC II | |
| No | |
| 1.38 |
| Will | |
| Mallard Lake Estate | |
| 2700 / Annual | |
| — | |
| — | |
| — | |
| 12303636 | |
| 1605172030020000 |
Nearby Schools
| NAME: | DISTRICT: | DISTANCE: | |
|---|---|---|---|
|
Grade School
Walsh Elementary School |
92 | — | |
|
Middle School
Oak Prairie Junior High School |
92 | Not in DB | |
|
High School
Lockport Township High School |
205 | Not in DB | |
|
Alternate Elementary School
Reed Elementary School |
— | Not in DB | |
Property History
| DATE: | EVENT: | PRICE: | SOURCE: |
|---|---|---|---|
| 30 Mar, 2022 | Sold | $626,000 | MRED MLS |
| 11 Jan, 2022 | Under contract | $599,900 | MRED MLS |
| — | Last price change | $599,999 | MRED MLS |
| 17 Sep, 2021 | Listed for sale | $619,900 | MRED MLS |
| 2 May, 2025 | Sold | $828,000 | MRED MLS |
| 29 Mar, 2025 | Under contract | $899,999 | MRED MLS |
| 13 Mar, 2025 | Listed for sale | $899,999 | MRED MLS |








































Room Specifics
Total Bedrooms: 5
Bedrooms Above Ground: 5
Bedrooms Below Ground: 0
Dimensions: —
Floor Type: —
Dimensions: —
Floor Type: —
Dimensions: —
Floor Type: —
Dimensions: —
Floor Type: —
Full Bathrooms: 4
Bathroom Amenities: Whirlpool,Separate Shower,Double Sink
Bathroom in Basement: 1
Rooms: —
Basement Description: —
Other Specifics
| 3 | |
| — | |
| — | |
| — | |
| — | |
| 216X202X168X120X225 | |
| Unfinished | |
| — | |
| — | |
| — | |
| Not in DB | |
| — | |
| — | |
| — | |
| — |
Tax History
| Year | Property Taxes |
|---|---|
| 2022 | $17,911 |
| 2025 | $15,117 |
Contact Agent
Nearby Similar Homes
Nearby Sold Comparables
Contact Agent
Listing Provided By
Berkshire Hathaway HomeServices Chicago






