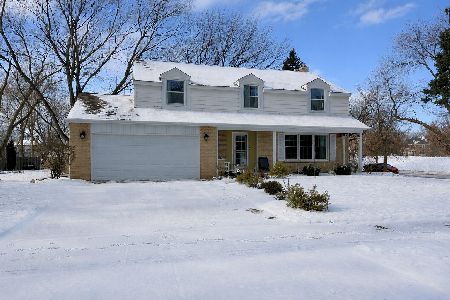1552 Chippewa Drive, Naperville, Illinois 60563
$378,000
|
Sold
|
|
| Status: | Closed |
| Sqft: | 2,181 |
| Cost/Sqft: | $177 |
| Beds: | 4 |
| Baths: | 3 |
| Year Built: | 1973 |
| Property Taxes: | $8,193 |
| Days On Market: | 2206 |
| Lot Size: | 0,26 |
Description
Check out the video tour above! WHAT A SOLID VALUE IN NORTH NAPERVILLE! CHECK OUT THE LIST OF UPDATES AS YOU WALK THROUGH THIS DELIGHTFULLY UPDATED 4 BR WITH A CONTEMPORARY OPEN FLAIR! Top rated 203 Schools, one block to Arrowhead Park and just minutes from the train, I-88 and shopping. Beautifully updated in so many aspects: Kitchen, baths, hardwood flooring, furnace/air & roof. Enjoy a 3 season sunroom, finished basement, plenty of storage & a large private backyard. 1st floor laundry convenience. WB fireplace in the comfortable family is open to the kitchen. A vaulted ceiling in both the living room and dining room give you great versatility and style. The bedrooms are all roomy and even have custom closet interiors. The master BR has a two sided closet, remodeled bath & new vanity w/built in linen closet. The kitchen has granite, SS appliances & under cabinet lighting. The oversized garage has an epoxy finish to the floor and the walls and "Gladiator" shelf & component ready. JUST A FEW MINUTES TO EVERYTHING YOU NEED TO BE CLOSE TO!
Property Specifics
| Single Family | |
| — | |
| — | |
| 1973 | |
| Partial | |
| — | |
| No | |
| 0.26 |
| Du Page | |
| Indian Hill | |
| — / Not Applicable | |
| None | |
| Lake Michigan | |
| Public Sewer | |
| 10609376 | |
| 0807209004 |
Nearby Schools
| NAME: | DISTRICT: | DISTANCE: | |
|---|---|---|---|
|
Grade School
Beebe Elementary School |
203 | — | |
|
Middle School
Jefferson Junior High School |
203 | Not in DB | |
|
High School
Naperville North High School |
203 | Not in DB | |
Property History
| DATE: | EVENT: | PRICE: | SOURCE: |
|---|---|---|---|
| 2 Jul, 2020 | Sold | $378,000 | MRED MLS |
| 6 May, 2020 | Under contract | $385,200 | MRED MLS |
| — | Last price change | $390,200 | MRED MLS |
| 13 Jan, 2020 | Listed for sale | $408,750 | MRED MLS |
Room Specifics
Total Bedrooms: 4
Bedrooms Above Ground: 4
Bedrooms Below Ground: 0
Dimensions: —
Floor Type: Hardwood
Dimensions: —
Floor Type: Hardwood
Dimensions: —
Floor Type: Hardwood
Full Bathrooms: 3
Bathroom Amenities: Separate Shower
Bathroom in Basement: 0
Rooms: Recreation Room,Foyer,Sun Room
Basement Description: Partially Finished
Other Specifics
| 2.5 | |
| Concrete Perimeter | |
| Concrete | |
| Patio, Porch | |
| Landscaped,Wooded | |
| 92X128X79X132 | |
| Unfinished | |
| Full | |
| Vaulted/Cathedral Ceilings, Skylight(s), Hardwood Floors, First Floor Laundry, Built-in Features | |
| Range, Microwave, Dishwasher, Refrigerator | |
| Not in DB | |
| Park | |
| — | |
| — | |
| Wood Burning, Attached Fireplace Doors/Screen |
Tax History
| Year | Property Taxes |
|---|---|
| 2020 | $8,193 |
Contact Agent
Nearby Similar Homes
Nearby Sold Comparables
Contact Agent
Listing Provided By
Baird & Warner







