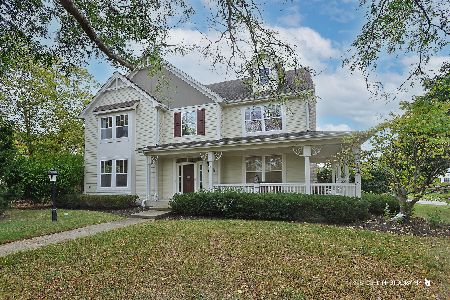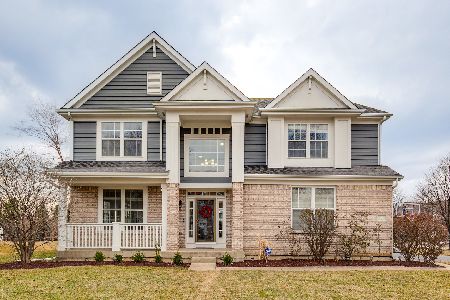1552 Haig Point Lane, Vernon Hills, Illinois 60061
$733,000
|
Sold
|
|
| Status: | Closed |
| Sqft: | 3,670 |
| Cost/Sqft: | $198 |
| Beds: | 3 |
| Baths: | 3 |
| Year Built: | 2001 |
| Property Taxes: | $14,814 |
| Days On Market: | 347 |
| Lot Size: | 0,00 |
Description
Nestled in the most peaceful and quiet cul-de-sac in the The Pointe subdivision, a perfect location in Gregg's Landing on the White Deer Run Golf Course. You'll be impressed by the well-designed and modern floorplan. 3 bedrooms / 2.5 bathrooms. The master bedroom is very luxurious and has a walk-in closet. The spacious living and dining rooms are perfect for entertaining. The cozy family room is the perfect place to relax in front of the fireplace. This property has one of the best views and locations in all of Gregg's Landing - the extensive multi-level wooden deck has 270 degrees of open space views of nature (no neighbors behind the house) and leads to a beautiful gazebo for observing breathtaking sunsets. The full basement is half finished, all done with permits. Three car garage. The house offers 3670 SF of total living area. Best schools, high demand neighborhood! The property is in great shape.
Property Specifics
| Single Family | |
| — | |
| — | |
| 2001 | |
| — | |
| — | |
| No | |
| — |
| Lake | |
| The Pointe | |
| 390 / Annual | |
| — | |
| — | |
| — | |
| 12203654 | |
| 11331160010000 |
Nearby Schools
| NAME: | DISTRICT: | DISTANCE: | |
|---|---|---|---|
|
Grade School
Hawthorn Elementary School (sout |
73 | — | |
|
High School
Vernon Hills High School |
128 | Not in DB | |
Property History
| DATE: | EVENT: | PRICE: | SOURCE: |
|---|---|---|---|
| 11 Mar, 2025 | Sold | $733,000 | MRED MLS |
| 12 Feb, 2025 | Under contract | $725,000 | MRED MLS |
| — | Last price change | $775,000 | MRED MLS |
| 28 Dec, 2024 | Listed for sale | $775,000 | MRED MLS |
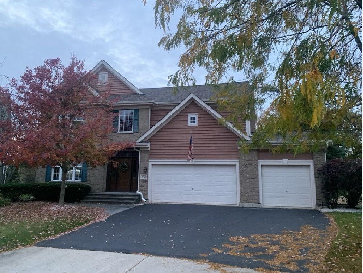
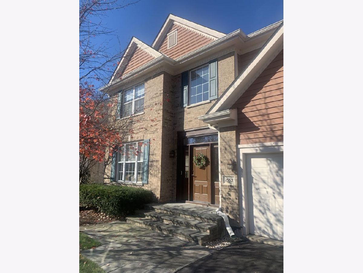
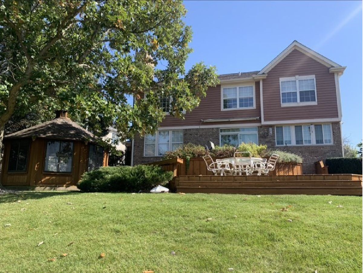
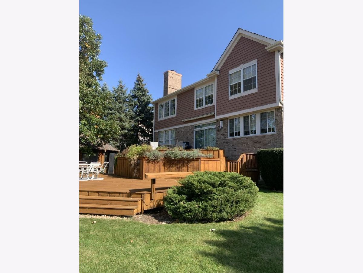
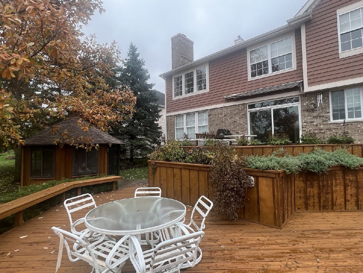
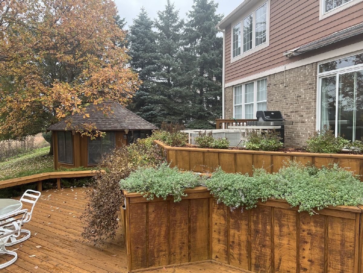
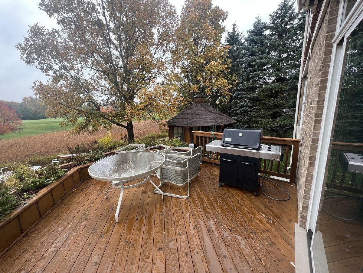
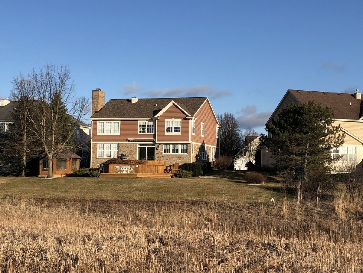
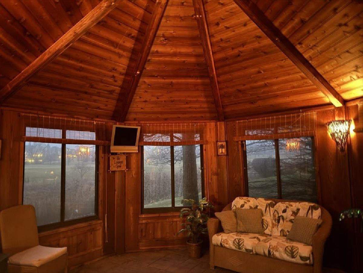
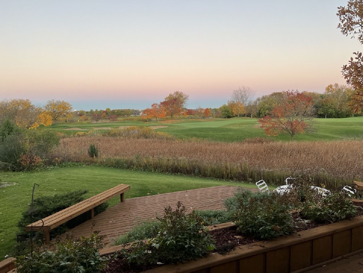
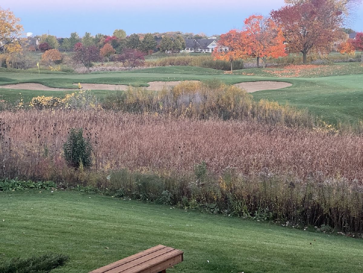
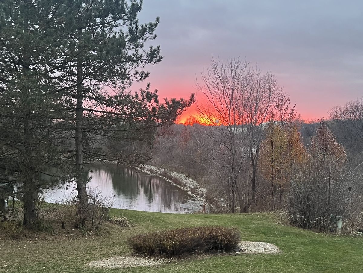
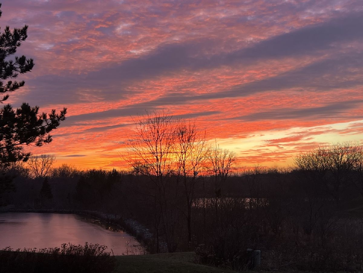
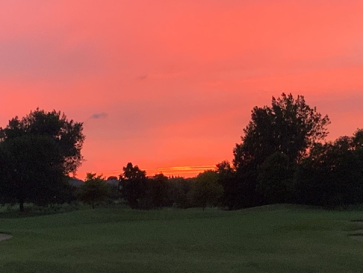
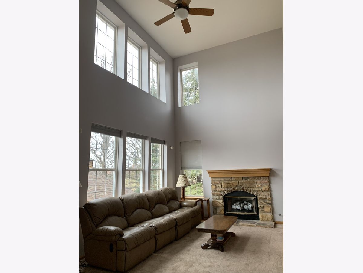
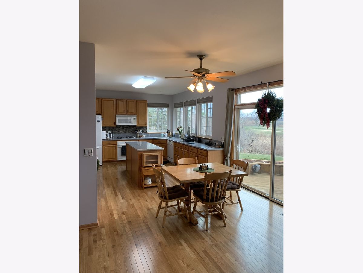
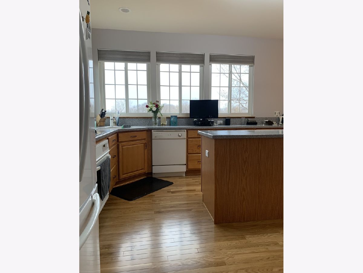
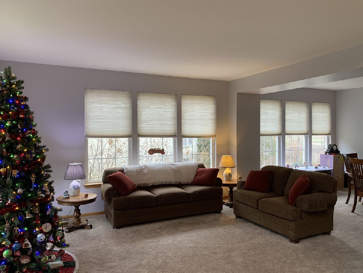
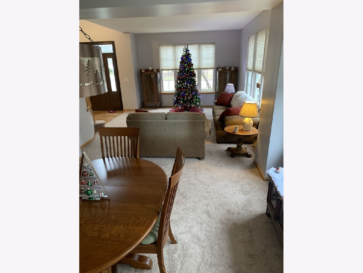
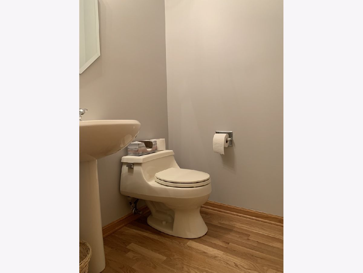
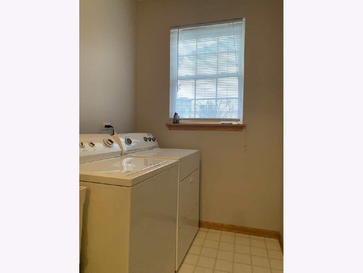
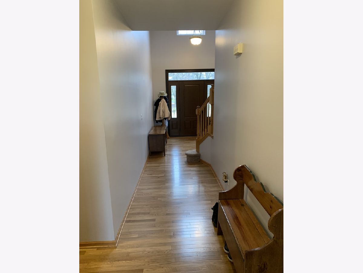
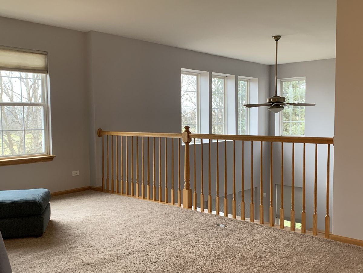
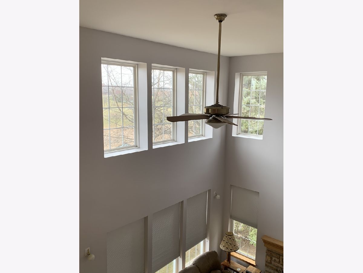
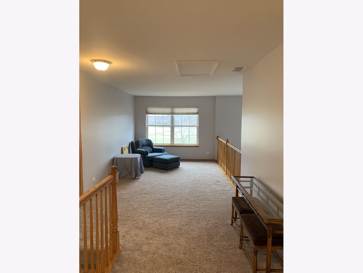
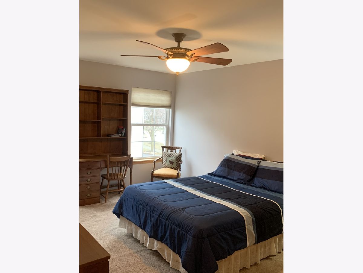
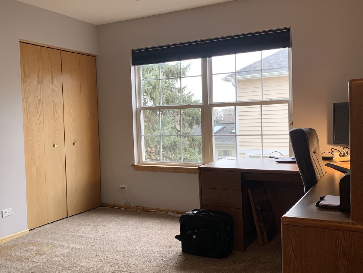
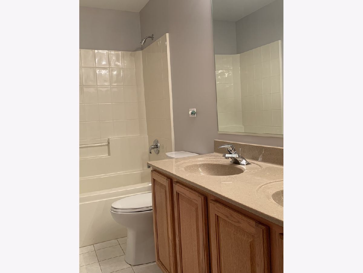
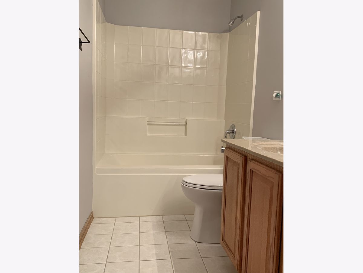
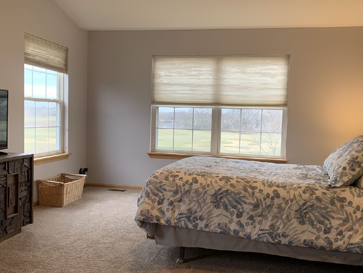
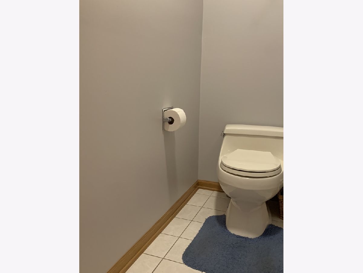
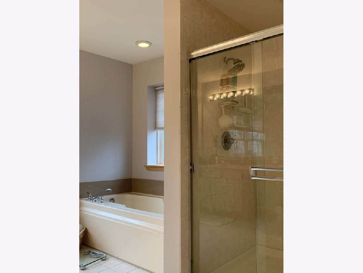
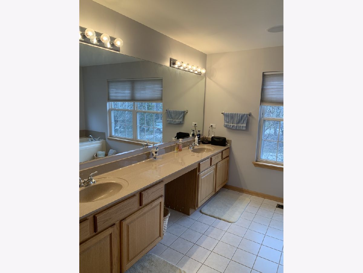
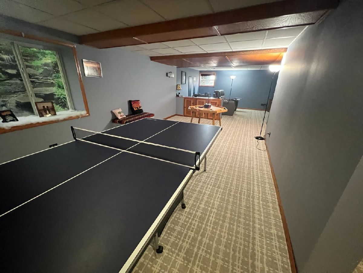
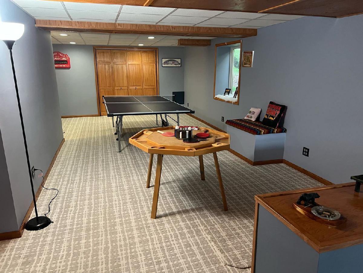
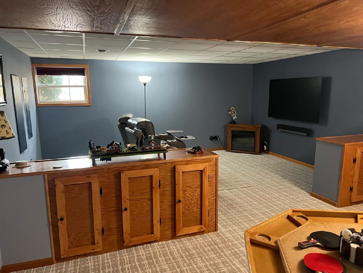
Room Specifics
Total Bedrooms: 3
Bedrooms Above Ground: 3
Bedrooms Below Ground: 0
Dimensions: —
Floor Type: —
Dimensions: —
Floor Type: —
Full Bathrooms: 3
Bathroom Amenities: Whirlpool,Separate Shower,Double Sink,Soaking Tub
Bathroom in Basement: 0
Rooms: —
Basement Description: Partially Finished
Other Specifics
| 3 | |
| — | |
| Asphalt | |
| — | |
| — | |
| 78X130X76X133 | |
| — | |
| — | |
| — | |
| — | |
| Not in DB | |
| — | |
| — | |
| — | |
| — |
Tax History
| Year | Property Taxes |
|---|---|
| 2025 | $14,814 |
Contact Agent
Nearby Similar Homes
Nearby Sold Comparables
Contact Agent
Listing Provided By
Chicagoland Brokers, Inc.





