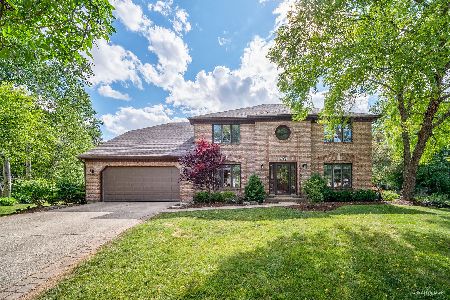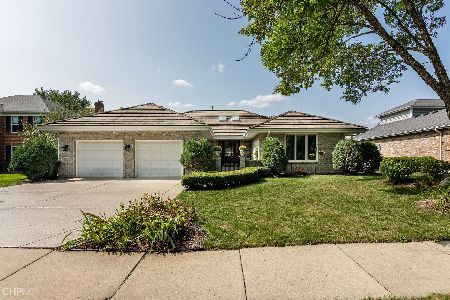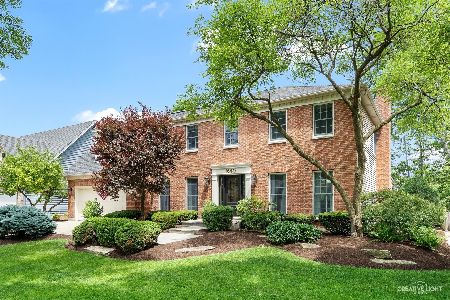1553 Ceals Court, Naperville, Illinois 60565
$545,000
|
Sold
|
|
| Status: | Closed |
| Sqft: | 3,568 |
| Cost/Sqft: | $157 |
| Beds: | 4 |
| Baths: | 4 |
| Year Built: | 1987 |
| Property Taxes: | $10,933 |
| Days On Market: | 3482 |
| Lot Size: | 0,00 |
Description
WOW LOOK WHAT IS WAITING FOR YOU! Awesome Winding Creek home nestled at the end of a cul-de-sac. Newer furnace and A/C, electronic air cleaner, whole house humidifier. Pella windows, vaulted family room with Velux skylights. Cozy sunroom with Vaulted cedar ceiling that opens to a private backyard. Western red cedar deck that welcomes you outside. Gas line to grill. Totally redone Master Bath with Carrara marble floors, skylights, Kohler tub, cherry vanities with fireplace to enjoy at the end of your busy day. Master bedroom offers his and hers closets with professionally installed storage systems. Fully finished basement with recessed lighting built in seating, wet bar and music/exercise soundproof room. Updates galore in the Pristine Winding Creek home. 203 schools.
Property Specifics
| Single Family | |
| — | |
| Georgian | |
| 1987 | |
| Full | |
| — | |
| No | |
| — |
| Du Page | |
| Winding Creek | |
| 50 / Annual | |
| None | |
| Lake Michigan,Public | |
| Public Sewer | |
| 09289907 | |
| 0831109033 |
Nearby Schools
| NAME: | DISTRICT: | DISTANCE: | |
|---|---|---|---|
|
Grade School
Maplebrook Elementary School |
203 | — | |
|
Middle School
Lincoln Junior High School |
203 | Not in DB | |
|
High School
Naperville Central High School |
203 | Not in DB | |
Property History
| DATE: | EVENT: | PRICE: | SOURCE: |
|---|---|---|---|
| 21 Oct, 2016 | Sold | $545,000 | MRED MLS |
| 11 Sep, 2016 | Under contract | $559,000 | MRED MLS |
| — | Last price change | $572,500 | MRED MLS |
| 18 Jul, 2016 | Listed for sale | $575,000 | MRED MLS |
| 31 Jul, 2020 | Sold | $615,000 | MRED MLS |
| 6 Jul, 2020 | Under contract | $635,000 | MRED MLS |
| 27 Jun, 2020 | Listed for sale | $635,000 | MRED MLS |
Room Specifics
Total Bedrooms: 4
Bedrooms Above Ground: 4
Bedrooms Below Ground: 0
Dimensions: —
Floor Type: Carpet
Dimensions: —
Floor Type: Carpet
Dimensions: —
Floor Type: Carpet
Full Bathrooms: 4
Bathroom Amenities: Double Sink
Bathroom in Basement: 1
Rooms: Breakfast Room,Den,Sun Room,Recreation Room,Workshop,Play Room
Basement Description: Finished
Other Specifics
| 2 | |
| Concrete Perimeter | |
| Concrete | |
| Deck, Patio | |
| Cul-De-Sac | |
| 171X196X105X32X21X21 | |
| Unfinished | |
| Full | |
| Vaulted/Cathedral Ceilings, Skylight(s), Hardwood Floors, First Floor Laundry | |
| Range, Microwave, Dishwasher, Refrigerator, Washer, Dryer, Disposal | |
| Not in DB | |
| — | |
| — | |
| — | |
| — |
Tax History
| Year | Property Taxes |
|---|---|
| 2016 | $10,933 |
| 2020 | $11,762 |
Contact Agent
Nearby Sold Comparables
Contact Agent
Listing Provided By
Baird & Warner







