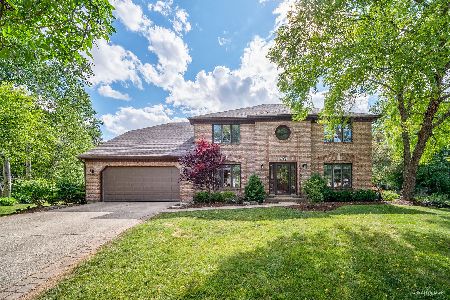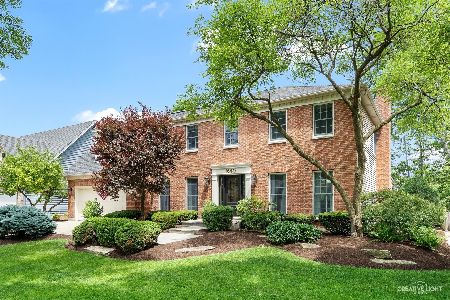1652 Riparian Drive, Naperville, Illinois 60565
$480,101
|
Sold
|
|
| Status: | Closed |
| Sqft: | 3,607 |
| Cost/Sqft: | $133 |
| Beds: | 4 |
| Baths: | 3 |
| Year Built: | 1987 |
| Property Taxes: | $10,534 |
| Days On Market: | 2871 |
| Lot Size: | 0,23 |
Description
POPULAR WINDING CREEK HOME WITH LOTS OF SPACE! CHECK OUT THESE ROOM SIZES! 3600 square feet on a quiet interior lot. Generously sized rooms plus a wonderful Sunroom to enjoy your morning coffee AND a cozy Home Office. Kitchen features large island, stainless steel appliances, HUGE walk-in pantry & Butler's Pantry. Family Room has gorgeous brick fireplace & new carpet. Dream Laundry Room has tons of built in cabinets. Master Bedroom suite has Sitting Room & his & her walk-in closets! 15x11 Master Bathroom has separate vanities, whirlpool tub, separate shower & new light fixtures. An additional 3 generous sized bedrooms upstairs. Mature professionally landscaped fenced backyard provides privacy. Partially finished basement has carpet & ample storage space. All the the big ticket items have been done. ROOF 2011, Stainless steel appliances 2011. Two A/C 2017, Cedar Deck 2014, HE Furnace & humidifier 2010! Lots of fresh neutral paint inside.
Property Specifics
| Single Family | |
| — | |
| Traditional | |
| 1987 | |
| Full | |
| — | |
| No | |
| 0.23 |
| Du Page | |
| Winding Creek | |
| 50 / Annual | |
| None | |
| Public | |
| Public Sewer | |
| 09887305 | |
| 0831109020 |
Nearby Schools
| NAME: | DISTRICT: | DISTANCE: | |
|---|---|---|---|
|
Grade School
Maplebrook Elementary School |
203 | — | |
|
Middle School
Lincoln Junior High School |
203 | Not in DB | |
|
High School
Naperville Central High School |
203 | Not in DB | |
Property History
| DATE: | EVENT: | PRICE: | SOURCE: |
|---|---|---|---|
| 15 May, 2018 | Sold | $480,101 | MRED MLS |
| 28 Mar, 2018 | Under contract | $480,000 | MRED MLS |
| 22 Mar, 2018 | Listed for sale | $480,000 | MRED MLS |
Room Specifics
Total Bedrooms: 4
Bedrooms Above Ground: 4
Bedrooms Below Ground: 0
Dimensions: —
Floor Type: Carpet
Dimensions: —
Floor Type: Carpet
Dimensions: —
Floor Type: —
Full Bathrooms: 3
Bathroom Amenities: Whirlpool,Separate Shower,Double Sink
Bathroom in Basement: 0
Rooms: Sitting Room,Heated Sun Room
Basement Description: Partially Finished
Other Specifics
| 2 | |
| Concrete Perimeter | |
| — | |
| Deck | |
| Fenced Yard,Landscaped | |
| 78X130 | |
| — | |
| Full | |
| First Floor Laundry | |
| Double Oven, Microwave, Dishwasher, Refrigerator, Washer, Dryer, Disposal | |
| Not in DB | |
| Sidewalks, Street Lights | |
| — | |
| — | |
| Gas Log, Gas Starter |
Tax History
| Year | Property Taxes |
|---|---|
| 2018 | $10,534 |
Contact Agent
Nearby Sold Comparables
Contact Agent
Listing Provided By
john greene, Realtor






