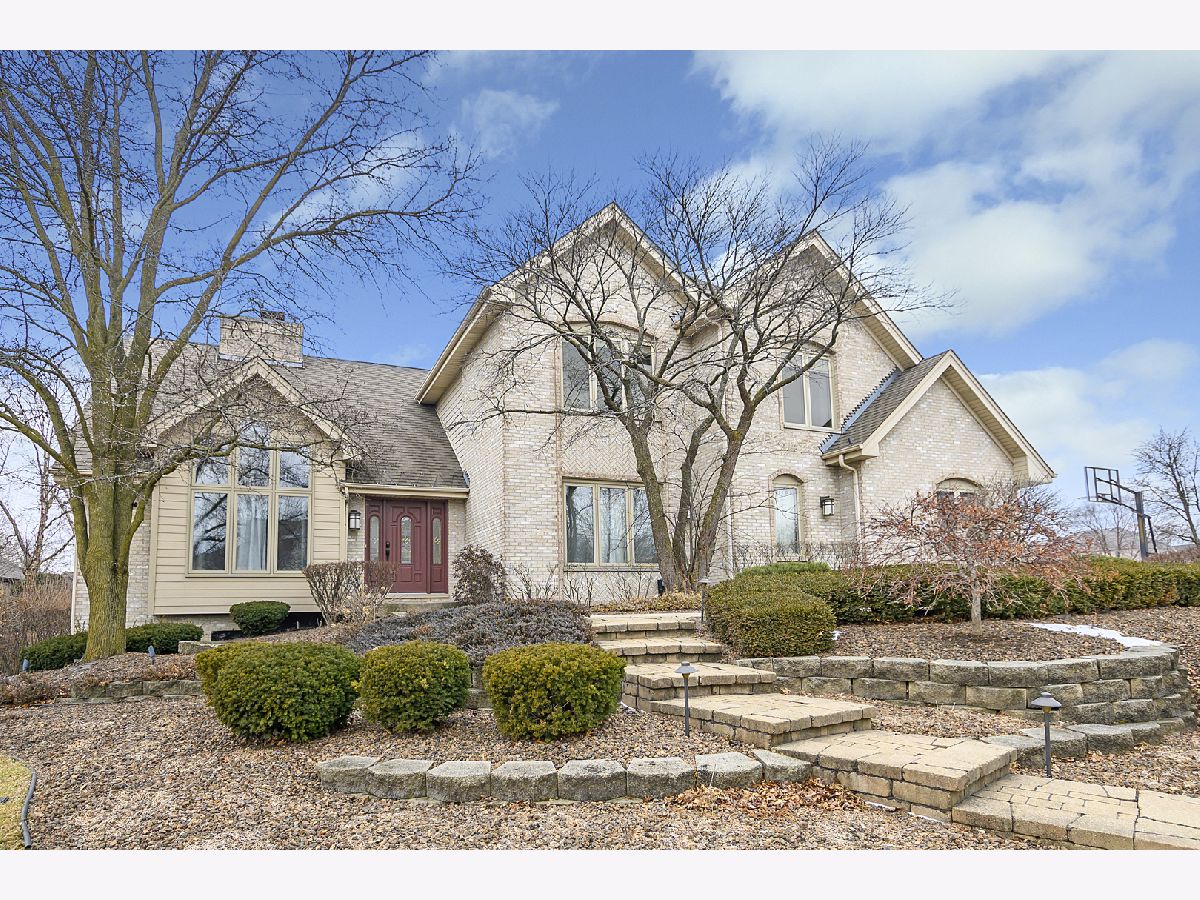15530 Lakeside Drive, Orland Park, Illinois 60467
$560,000
|
Sold
|
|
| Status: | Closed |
| Sqft: | 3,411 |
| Cost/Sqft: | $170 |
| Beds: | 5 |
| Baths: | 5 |
| Year Built: | 1997 |
| Property Taxes: | $11,891 |
| Days On Market: | 1839 |
| Lot Size: | 0,33 |
Description
GET READY TO FALL IN LOVE WITH THIS BEAUTIFUL & PRISTINE CUSTOM-BUILT HOME LOCATED IN THE PRESTIGIOUS SOMERGLEN SUBDIVISION. GORGEOUS 5BED/5BATH HOUSE WITH OVERSIZED 3 CAR SIDE LOAD GARAGE & FULL, FINISHED BASEMENT. UPON ENTERING YOU ARE CAPTIVATED BY THE CUSTOM FEATURES & DETAIL THROUGHOUT THE HOUSE. A GRAND 2 STORY ENTRANCE, OPEN FAMILY ROOM & LIVING ROOM WITH VAULTED CEILINGS, SKYLIGHT, DOUBLE SIDED FIREPLACE, & AN ABUNDANCE OF WINDOWS. CHEFS KITCHEN WITH GRANITE COUNTERTOPS, ISLAND, ALL SS APPLIANCES AND PANTRY. SEPARATE DINNING ROOM. FIRST FLOOR BEDROOM/OFFICE WITH FULL BATHROOM. ENORMOUS MASTER SUITE WITH VAULTED CEILING, HUGE WALK IN CLOSET, MASTER BATHROOM WITH OVERSIZED JACUZZI, SEPARATE SHOWER AND DUAL SINKS. ALL BEDROOMS ARE NICELY SIZED. MAIN LEVEL LAUNDRY. TONS OF STORAGE. BEAUTIFUL BACKYARD WITH COMPOSITE DECK, MINI GOLF, AND GARDENING AREA. PROFESSIONAL LANDSCAPING. NEWER ROOF, WINDOWS,SIDING, SLIDING DOORS, WATER HEATER, BOTH FURNACE AND A/C, AND GENERATOR. EXCELLENT LOCATION NEARBY RESTAURANTS, SHOPPING, METRA, TRAIL, AND LOTS MORE!... MAKE YOUR APPOINTMENT TODAY!!!
Property Specifics
| Single Family | |
| — | |
| Traditional | |
| 1997 | |
| Full | |
| — | |
| No | |
| 0.33 |
| Cook | |
| Somerglen | |
| 400 / Annual | |
| None | |
| Lake Michigan,Public | |
| Public Sewer | |
| 10980333 | |
| 27173060200000 |
Nearby Schools
| NAME: | DISTRICT: | DISTANCE: | |
|---|---|---|---|
|
Grade School
Meadow Ridge School |
135 | — | |
|
Middle School
Century Junior High School |
135 | Not in DB | |
|
High School
Carl Sandburg High School |
230 | Not in DB | |
Property History
| DATE: | EVENT: | PRICE: | SOURCE: |
|---|---|---|---|
| 10 May, 2021 | Sold | $560,000 | MRED MLS |
| 6 Apr, 2021 | Under contract | $580,000 | MRED MLS |
| 26 Jan, 2021 | Listed for sale | $580,000 | MRED MLS |






































Room Specifics
Total Bedrooms: 5
Bedrooms Above Ground: 5
Bedrooms Below Ground: 0
Dimensions: —
Floor Type: Carpet
Dimensions: —
Floor Type: Carpet
Dimensions: —
Floor Type: Carpet
Dimensions: —
Floor Type: —
Full Bathrooms: 5
Bathroom Amenities: Whirlpool,Separate Shower,Double Sink
Bathroom in Basement: 1
Rooms: Bedroom 5,Breakfast Room,Recreation Room
Basement Description: Finished,Rec/Family Area
Other Specifics
| 3 | |
| Concrete Perimeter | |
| Concrete,Side Drive | |
| Deck, Patio, Porch, Storms/Screens | |
| Corner Lot,Landscaped | |
| 85 X 135 | |
| — | |
| Full | |
| Vaulted/Cathedral Ceilings, Skylight(s), Bar-Wet, First Floor Bedroom, First Floor Laundry, First Floor Full Bath, Walk-In Closet(s), Open Floorplan, Some Carpeting, Some Wood Floors, Granite Counters, Separate Dining Room | |
| Double Oven, Microwave, Dishwasher, Refrigerator, Washer, Dryer, Stainless Steel Appliance(s), Cooktop | |
| Not in DB | |
| Park, Curbs, Sidewalks, Street Lights, Street Paved | |
| — | |
| — | |
| Double Sided, Wood Burning, Gas Log, Gas Starter |
Tax History
| Year | Property Taxes |
|---|---|
| 2021 | $11,891 |
Contact Agent
Nearby Similar Homes
Nearby Sold Comparables
Contact Agent
Listing Provided By
Century 21 Affiliated



