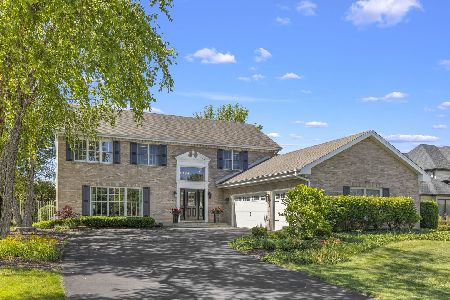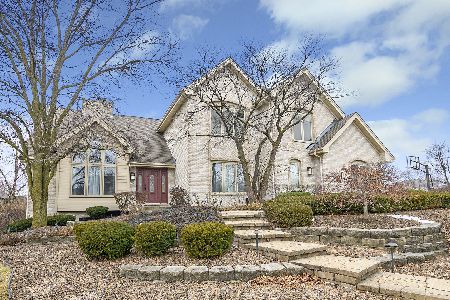10832 Royal Glen Drive, Orland Park, Illinois 60467
$480,000
|
Sold
|
|
| Status: | Closed |
| Sqft: | 3,326 |
| Cost/Sqft: | $146 |
| Beds: | 4 |
| Baths: | 4 |
| Year Built: | 1996 |
| Property Taxes: | $11,245 |
| Days On Market: | 3580 |
| Lot Size: | 0,00 |
Description
Updated 2-Story in sought after Somerglen. Beautiful executive home with a flowing floor plan. Gorgeous upgraded features from hand inlaid maple flooring to multi layer crown/dental moulding to varied custom ceilings on the first and second levels. Impressive over sized great room offers a floor to ceiling fireplace and is flooded with natural light. The open floor plan makes for wonderful family gatherings. The richly appointed kitchen is absolutely gorgeous featuring custom cabinets, high end appliances (Sub Zero and Dacor), and granite counter tops. The laundry/mud room have custom built in storage for an active family. Main floor office; white trim and doors; 3 car garage; full basement; large deck; and a beautiful lot with lush mature landscaping. Families can ride their bikes to Centennial Park for sporting events or just to go to the pool. If your looking for a Beautiful well thought out home in a premier Orland location with award winning schools, this is it.
Property Specifics
| Single Family | |
| — | |
| Contemporary | |
| 1996 | |
| Full | |
| — | |
| No | |
| — |
| Cook | |
| Somerglen | |
| 600 / Annual | |
| Other | |
| Lake Michigan | |
| Public Sewer | |
| 09181761 | |
| 27173020070000 |
Property History
| DATE: | EVENT: | PRICE: | SOURCE: |
|---|---|---|---|
| 29 Jul, 2016 | Sold | $480,000 | MRED MLS |
| 7 Jun, 2016 | Under contract | $484,900 | MRED MLS |
| — | Last price change | $489,900 | MRED MLS |
| 1 Apr, 2016 | Listed for sale | $498,000 | MRED MLS |
Room Specifics
Total Bedrooms: 4
Bedrooms Above Ground: 4
Bedrooms Below Ground: 0
Dimensions: —
Floor Type: Carpet
Dimensions: —
Floor Type: Carpet
Dimensions: —
Floor Type: Carpet
Full Bathrooms: 4
Bathroom Amenities: —
Bathroom in Basement: 0
Rooms: Den,Eating Area,Foyer
Basement Description: Unfinished
Other Specifics
| 3 | |
| Concrete Perimeter | |
| Concrete | |
| Patio | |
| — | |
| 90 X 145 | |
| Unfinished | |
| Full | |
| Vaulted/Cathedral Ceilings, Hardwood Floors, First Floor Laundry, First Floor Full Bath | |
| Double Oven, Microwave, Dishwasher, High End Refrigerator, Disposal | |
| Not in DB | |
| Sidewalks, Street Lights, Street Paved | |
| — | |
| — | |
| Gas Starter |
Tax History
| Year | Property Taxes |
|---|---|
| 2016 | $11,245 |
Contact Agent
Nearby Similar Homes
Nearby Sold Comparables
Contact Agent
Listing Provided By
Real People Realty, Inc.





