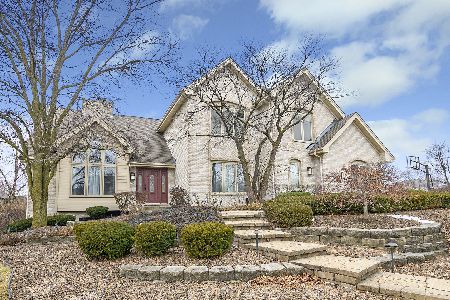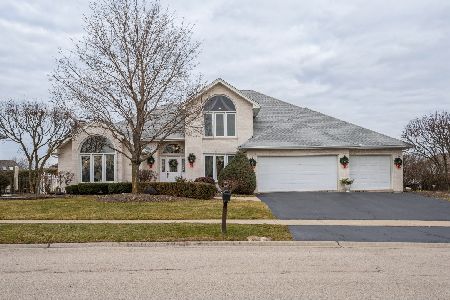10840 Royal Glen Drive, Orland Park, Illinois 60467
$545,900
|
Sold
|
|
| Status: | Closed |
| Sqft: | 3,400 |
| Cost/Sqft: | $161 |
| Beds: | 4 |
| Baths: | 3 |
| Year Built: | 1996 |
| Property Taxes: | $8,764 |
| Days On Market: | 6122 |
| Lot Size: | 0,00 |
Description
You'll get the "Royal Treatment" in this stunning 2-story residence. Features chefs kitchen w/blk granite counters, subzero fridge & custom cabinetry complete w/ butlers pantry, Prof. decor thruout, wood flrs, 2 fireplaces, vaulted & tray ceilings, custom draperies, expansive master with beautiful master bath, walk-in dressing room. All season landscaped, 3 car, fully fenced, inground pool, with surveillance cameras.
Property Specifics
| Single Family | |
| — | |
| — | |
| 1996 | |
| Full | |
| — | |
| No | |
| — |
| Cook | |
| Somerglen | |
| 400 / Annual | |
| Other | |
| Lake Michigan | |
| Public Sewer | |
| 07188945 | |
| 27173020060000 |
Property History
| DATE: | EVENT: | PRICE: | SOURCE: |
|---|---|---|---|
| 10 Aug, 2009 | Sold | $545,900 | MRED MLS |
| 19 Jun, 2009 | Under contract | $545,900 | MRED MLS |
| 15 Apr, 2009 | Listed for sale | $585,000 | MRED MLS |
Room Specifics
Total Bedrooms: 4
Bedrooms Above Ground: 4
Bedrooms Below Ground: 0
Dimensions: —
Floor Type: Carpet
Dimensions: —
Floor Type: Carpet
Dimensions: —
Floor Type: Carpet
Full Bathrooms: 3
Bathroom Amenities: Whirlpool,Separate Shower,Double Sink
Bathroom in Basement: 0
Rooms: Exercise Room,Foyer,Office
Basement Description: —
Other Specifics
| 3 | |
| — | |
| Concrete | |
| Patio, In Ground Pool | |
| Corner Lot,Fenced Yard,Landscaped | |
| 105X145X105X145 | |
| — | |
| Full | |
| Vaulted/Cathedral Ceilings, Skylight(s) | |
| Double Oven, Range, Microwave, Dishwasher, Refrigerator, Disposal | |
| Not in DB | |
| Sidewalks, Street Lights, Street Paved | |
| — | |
| — | |
| Wood Burning |
Tax History
| Year | Property Taxes |
|---|---|
| 2009 | $8,764 |
Contact Agent
Nearby Similar Homes
Nearby Sold Comparables
Contact Agent
Listing Provided By
Coldwell Banker The Real Estate Group





