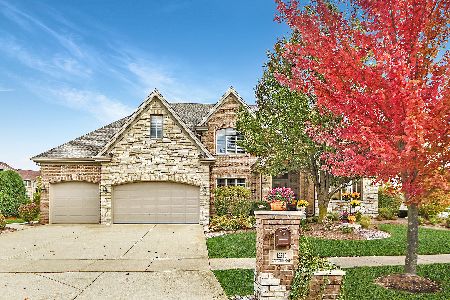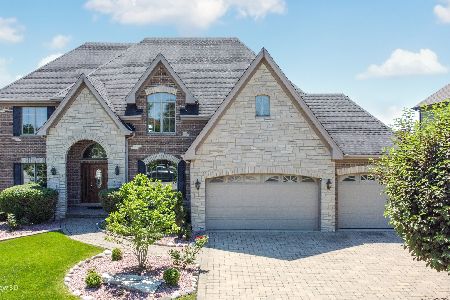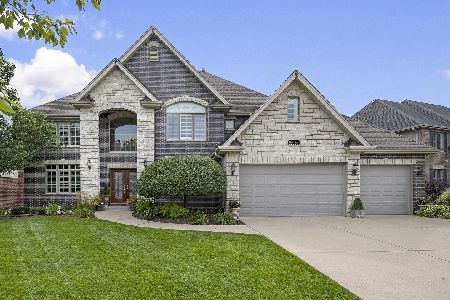15533 Scotsglen Road, Orland Park, Illinois 60462
$553,000
|
Sold
|
|
| Status: | Closed |
| Sqft: | 3,427 |
| Cost/Sqft: | $168 |
| Beds: | 4 |
| Baths: | 5 |
| Year Built: | 2005 |
| Property Taxes: | $11,816 |
| Days On Market: | 4241 |
| Lot Size: | 0,28 |
Description
Amazing custom home that exudes excellence throughout offers: Gourmet kitchen w cherry cabinets, granite counters, ss appliances & large brkfast rm; Family rm w volume ceiling & cozy, stone fireplace; Dramatic foyer boasting dual wrought iron staircase; Main level Master w luxury bath & sitting area; Bedrm 2&3 w Jack-n-Jill bath; Bedrm 4 w private bath w spa shower; Finished LL w custom bar, rec rm, media rm & bath!
Property Specifics
| Single Family | |
| — | |
| — | |
| 2005 | |
| Full | |
| — | |
| No | |
| 0.28 |
| Cook | |
| Colette Highlands | |
| 125 / Annual | |
| Other | |
| Lake Michigan | |
| Public Sewer | |
| 08641227 | |
| 27174050080000 |
Nearby Schools
| NAME: | DISTRICT: | DISTANCE: | |
|---|---|---|---|
|
Grade School
Meadow Ridge School |
135 | — | |
|
Middle School
Century Junior High School |
135 | Not in DB | |
|
High School
Carl Sandburg High School |
230 | Not in DB | |
Property History
| DATE: | EVENT: | PRICE: | SOURCE: |
|---|---|---|---|
| 1 Aug, 2014 | Sold | $553,000 | MRED MLS |
| 3 Jul, 2014 | Under contract | $575,000 | MRED MLS |
| 10 Jun, 2014 | Listed for sale | $575,000 | MRED MLS |
Room Specifics
Total Bedrooms: 5
Bedrooms Above Ground: 4
Bedrooms Below Ground: 1
Dimensions: —
Floor Type: Carpet
Dimensions: —
Floor Type: Carpet
Dimensions: —
Floor Type: Carpet
Dimensions: —
Floor Type: —
Full Bathrooms: 5
Bathroom Amenities: Whirlpool,Separate Shower,Double Sink,Full Body Spray Shower
Bathroom in Basement: 1
Rooms: Bedroom 5,Media Room,Office,Recreation Room
Basement Description: Finished
Other Specifics
| 3 | |
| Concrete Perimeter | |
| — | |
| Patio | |
| — | |
| 56X112X121X134 | |
| — | |
| Full | |
| Vaulted/Cathedral Ceilings, Bar-Wet, Hardwood Floors, First Floor Bedroom, First Floor Laundry, First Floor Full Bath | |
| Double Oven, Microwave, Dishwasher, Refrigerator, High End Refrigerator, Bar Fridge, Washer, Dryer, Disposal, Stainless Steel Appliance(s), Wine Refrigerator | |
| Not in DB | |
| — | |
| — | |
| — | |
| Wood Burning, Gas Starter |
Tax History
| Year | Property Taxes |
|---|---|
| 2014 | $11,816 |
Contact Agent
Nearby Similar Homes
Nearby Sold Comparables
Contact Agent
Listing Provided By
Century 21 Affiliated






