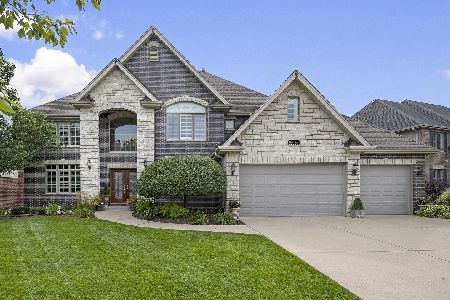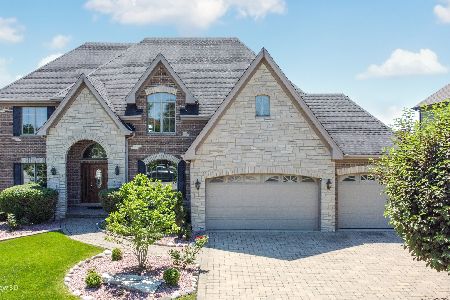15545 Scotsglen Road, Orland Park, Illinois 60462
$645,000
|
Sold
|
|
| Status: | Closed |
| Sqft: | 4,100 |
| Cost/Sqft: | $157 |
| Beds: | 4 |
| Baths: | 4 |
| Year Built: | 2006 |
| Property Taxes: | $15,280 |
| Days On Market: | 1921 |
| Lot Size: | 0,30 |
Description
Original owners have meticulously maintained this "one-of-kind," timeless floor plan. Covered front porch entry to a private main level office with French doors and sun-soaked living room making today's "work from home" needs an ideal option. Adjacent formal dining room welcomes visitors and opens to the large kitchen and family room with fireplace. Perfect for gatherings with an abundance of cabinet/counter space including a center island/w seating and a separate wine/beverage center. Designed for family living with large mudroom/laundry accessible to garage and yard. Four spacious upper level bedrooms including a master ensuite with private commode, dual sinks, a whirlpool tub, separate shower and oh yes, one of the largest closets you will find. Full, finished basement equally appealing with entertainment area, 5th bedroom, full bathroom and theatre room. Great for large gatherings but could also be easily converted for related living if needed. Top it all off (literally) with a brand-new roof, just installed this year! A walkable location for sure, this subdivision is known for its convenience to Centennial Park and METRA. Whether commuting to work or participating in Orland Park's many amenities, you'll enjoy the direct access community paths. Fields, waterpark, lakes, kayaks, dog park, health/fitness center... just a few of your outdoor offerings. Run out of entertainment options? Hardly likely but you can still jump on a train and in 30 minutes arrive in downtown Chicago. A gorgeous home in one of Orland Park's most sought after locations!
Property Specifics
| Single Family | |
| — | |
| — | |
| 2006 | |
| Full | |
| — | |
| No | |
| 0.3 |
| Cook | |
| — | |
| 125 / Annual | |
| Other | |
| Lake Michigan | |
| — | |
| 10907299 | |
| 27174050090000 |
Nearby Schools
| NAME: | DISTRICT: | DISTANCE: | |
|---|---|---|---|
|
Grade School
Meadow Ridge School |
135 | — | |
|
Middle School
Century Junior High School |
135 | Not in DB | |
|
High School
Carl Sandburg High School |
230 | Not in DB | |
Property History
| DATE: | EVENT: | PRICE: | SOURCE: |
|---|---|---|---|
| 23 Dec, 2020 | Sold | $645,000 | MRED MLS |
| 21 Oct, 2020 | Under contract | $644,900 | MRED MLS |
| 16 Oct, 2020 | Listed for sale | $644,900 | MRED MLS |
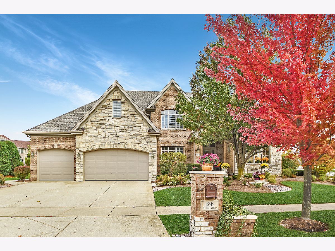
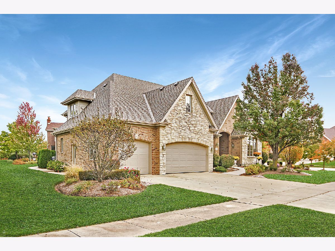
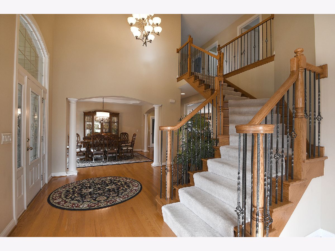
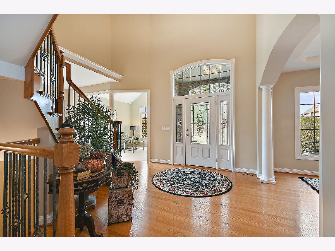
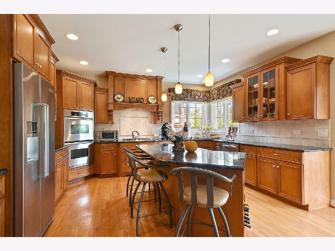
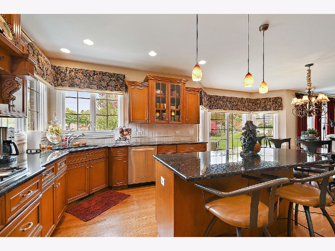
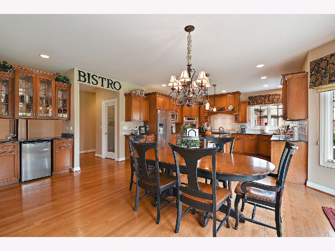
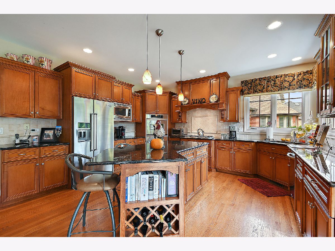
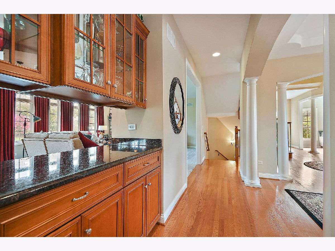
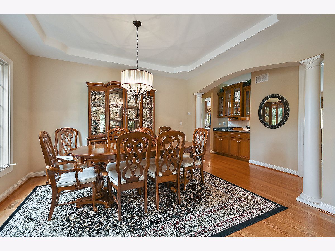
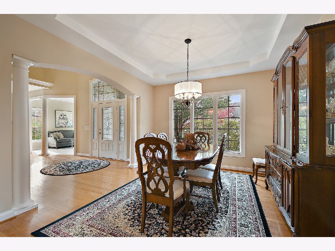
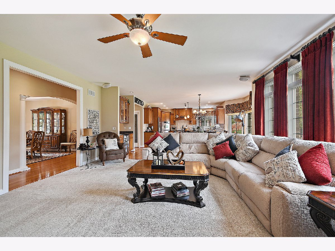
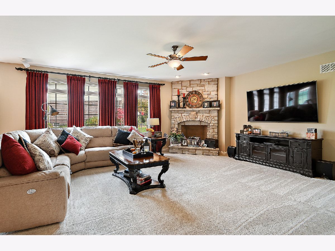
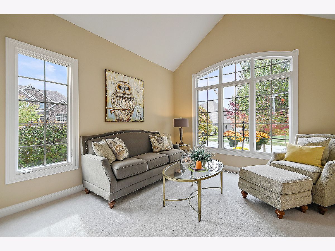
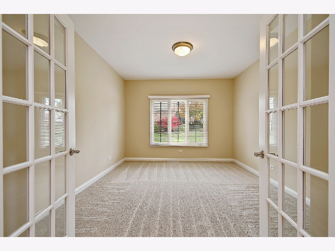
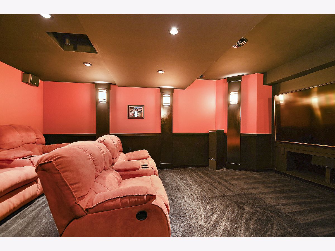
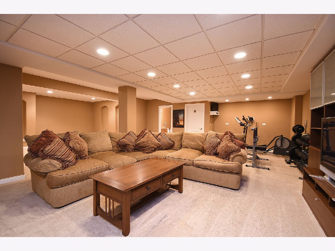
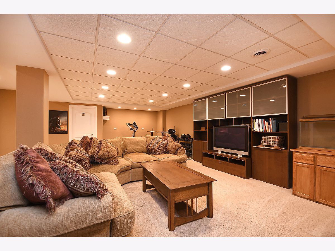
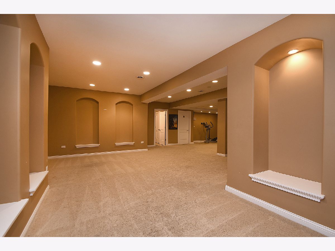
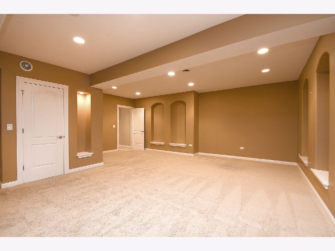
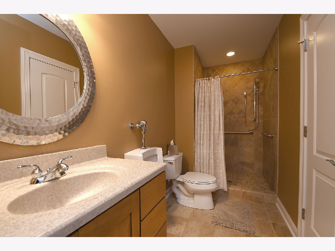
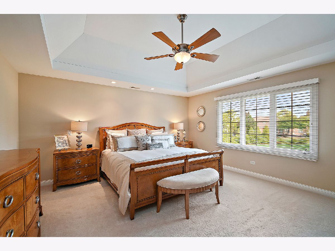
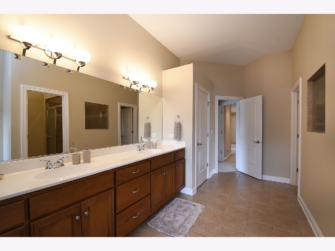
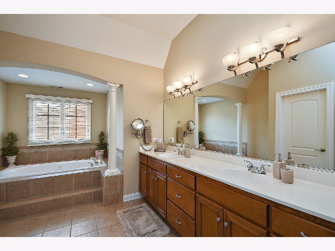
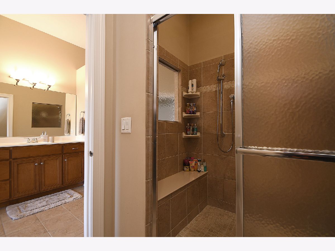
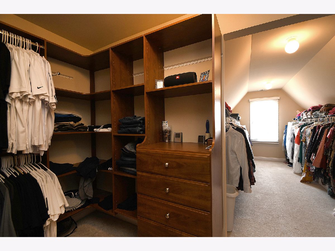
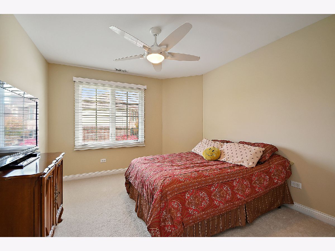
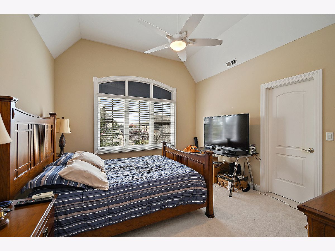
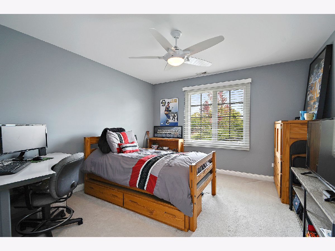
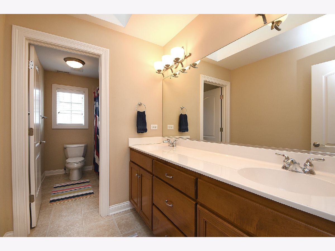
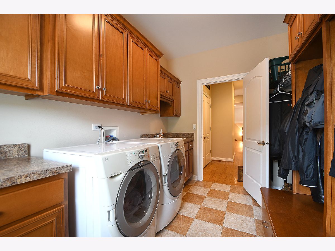
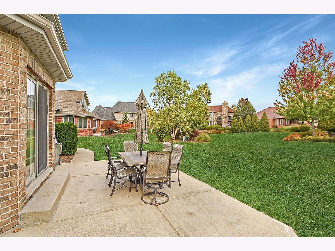
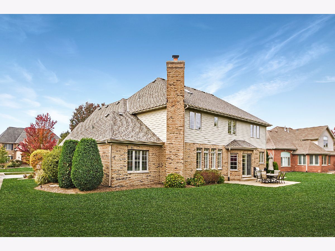
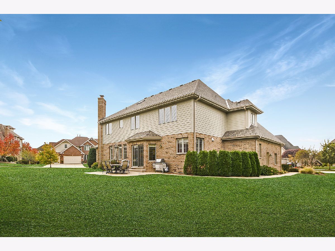
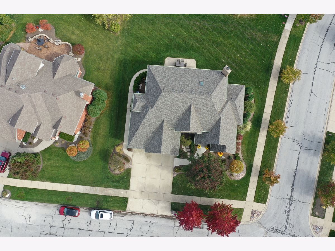
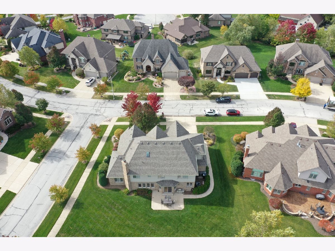
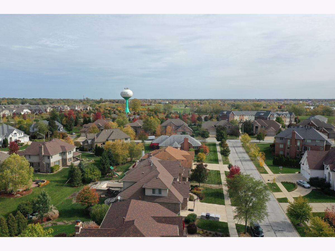
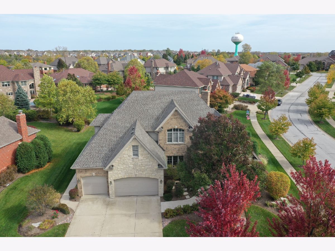
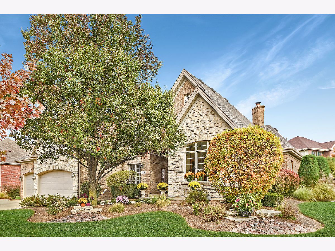
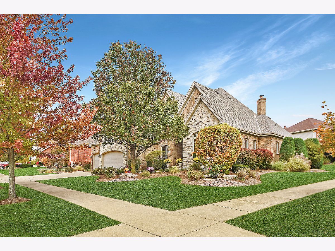
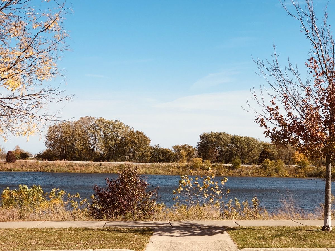
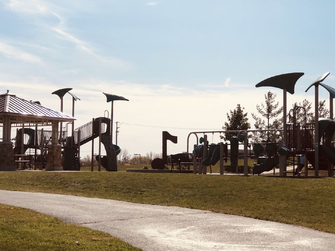
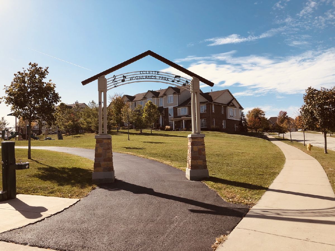
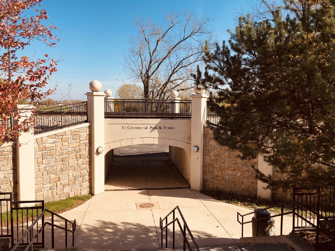
Room Specifics
Total Bedrooms: 5
Bedrooms Above Ground: 4
Bedrooms Below Ground: 1
Dimensions: —
Floor Type: —
Dimensions: —
Floor Type: Carpet
Dimensions: —
Floor Type: Carpet
Dimensions: —
Floor Type: —
Full Bathrooms: 4
Bathroom Amenities: Double Sink
Bathroom in Basement: 1
Rooms: Eating Area,Bedroom 5,Theatre Room
Basement Description: Finished
Other Specifics
| 3 | |
| Concrete Perimeter | |
| Concrete | |
| Patio | |
| Corner Lot | |
| 0.3012 | |
| — | |
| Full | |
| Skylight(s), Hardwood Floors, In-Law Arrangement, First Floor Laundry, Walk-In Closet(s) | |
| Range, Microwave, Dishwasher, Refrigerator, Washer, Dryer, Disposal, Stainless Steel Appliance(s), Wine Refrigerator | |
| Not in DB | |
| Park, Curbs, Sidewalks, Street Lights, Street Paved | |
| — | |
| — | |
| Gas Log |
Tax History
| Year | Property Taxes |
|---|---|
| 2020 | $15,280 |
Contact Agent
Nearby Similar Homes
Nearby Sold Comparables
Contact Agent
Listing Provided By
Century 21 Affiliated


