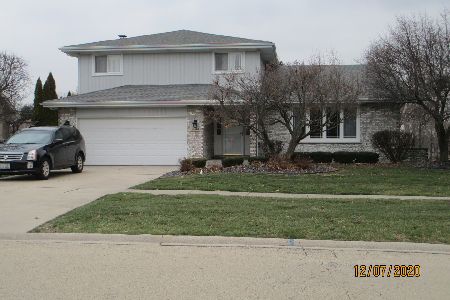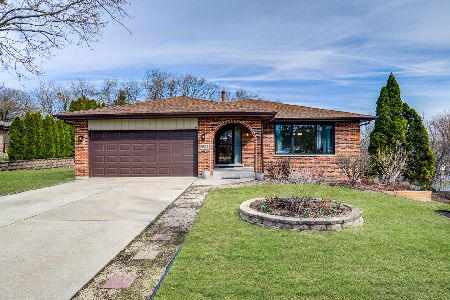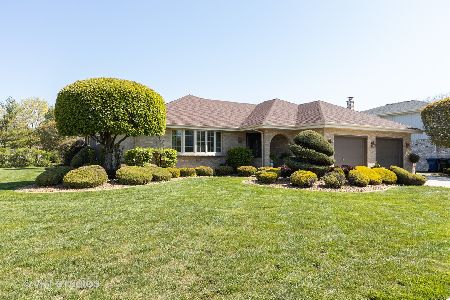15537 Twin Lakes Drive, Homer Glen, Illinois 60491
$385,000
|
Sold
|
|
| Status: | Closed |
| Sqft: | 2,335 |
| Cost/Sqft: | $169 |
| Beds: | 3 |
| Baths: | 3 |
| Year Built: | 1990 |
| Property Taxes: | $8,421 |
| Days On Market: | 2486 |
| Lot Size: | 0,86 |
Description
The backyard is a true paradise and inside is a dream! Just Fabulous!! Enjoy this extra large 3-step ranch located on a gorgeous award-winning acre lot, landscaped with a prairie, gardens, pond, hot tub & patio to view it all. Vaulted ceilings in family room with brick wood-burning fireplace. Large bedrooms, master bedroom with suite bath and walk-in closet. Basement with additional room. Home has too many updates to list including brand new windows. "A Home On the Prairie" you can Google article 'Twin Lakes Prairie' for the website. This home/location was previously awarded with "Community and Nature in Harmony Award." You will be impressed! Don't miss an enjoyable home!! This is truly one of a kind.
Property Specifics
| Single Family | |
| — | |
| Step Ranch | |
| 1990 | |
| Partial | |
| — | |
| No | |
| 0.86 |
| Will | |
| — | |
| 0 / Not Applicable | |
| None | |
| Lake Michigan | |
| Public Sewer, Sewer-Storm | |
| 10334267 | |
| 1605134050080000 |
Property History
| DATE: | EVENT: | PRICE: | SOURCE: |
|---|---|---|---|
| 1 Oct, 2008 | Sold | $390,000 | MRED MLS |
| 27 Aug, 2008 | Under contract | $399,000 | MRED MLS |
| — | Last price change | $425,000 | MRED MLS |
| 9 Apr, 2008 | Listed for sale | $450,000 | MRED MLS |
| 21 Jun, 2013 | Sold | $284,000 | MRED MLS |
| 6 May, 2013 | Under contract | $299,900 | MRED MLS |
| 15 Apr, 2013 | Listed for sale | $299,900 | MRED MLS |
| 29 Dec, 2015 | Sold | $332,500 | MRED MLS |
| 18 Nov, 2015 | Under contract | $327,500 | MRED MLS |
| 3 Nov, 2015 | Listed for sale | $327,500 | MRED MLS |
| 5 Jun, 2019 | Sold | $385,000 | MRED MLS |
| 4 May, 2019 | Under contract | $395,000 | MRED MLS |
| 6 Apr, 2019 | Listed for sale | $395,000 | MRED MLS |
Room Specifics
Total Bedrooms: 4
Bedrooms Above Ground: 3
Bedrooms Below Ground: 1
Dimensions: —
Floor Type: —
Dimensions: —
Floor Type: —
Dimensions: —
Floor Type: —
Full Bathrooms: 3
Bathroom Amenities: Separate Shower
Bathroom in Basement: 0
Rooms: Recreation Room,Eating Area,Utility Room-Lower Level
Basement Description: Finished
Other Specifics
| 2 | |
| Brick/Mortar,Concrete Perimeter | |
| Concrete | |
| Patio, Hot Tub, Brick Paver Patio, Storms/Screens | |
| Fenced Yard,Irregular Lot,Landscaped,Pond(s) | |
| 134 X 290 X 300 X 141 | |
| Unfinished | |
| Full | |
| Vaulted/Cathedral Ceilings, Skylight(s), Hot Tub, Hardwood Floors, Walk-In Closet(s) | |
| Range, Microwave, Dishwasher, Refrigerator, Washer, Dryer, Disposal | |
| Not in DB | |
| Sidewalks, Street Lights, Street Paved | |
| — | |
| — | |
| Wood Burning, Gas Starter |
Tax History
| Year | Property Taxes |
|---|---|
| 2008 | $5,234 |
| 2013 | $7,582 |
| 2015 | $7,985 |
| 2019 | $8,421 |
Contact Agent
Nearby Similar Homes
Nearby Sold Comparables
Contact Agent
Listing Provided By
RE/MAX 10








