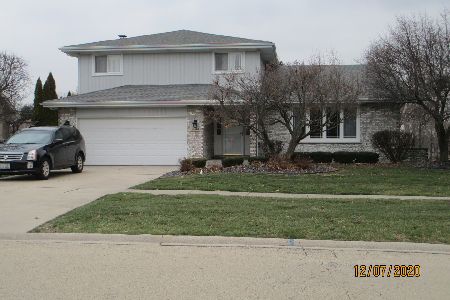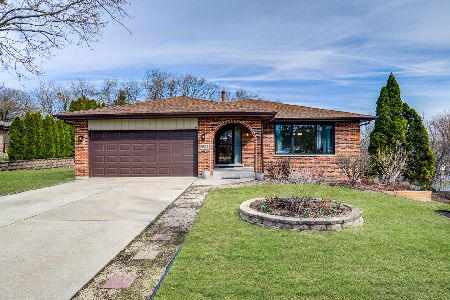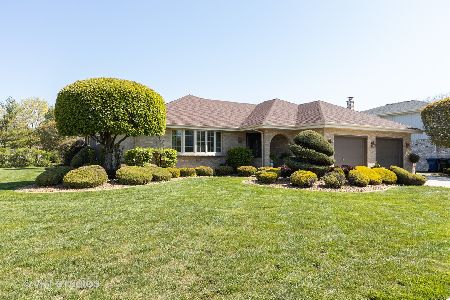15537 Twin Lakes Drive, Homer Glen, Illinois 60491
$332,500
|
Sold
|
|
| Status: | Closed |
| Sqft: | 2,335 |
| Cost/Sqft: | $140 |
| Beds: | 3 |
| Baths: | 3 |
| Year Built: | 1988 |
| Property Taxes: | $7,985 |
| Days On Market: | 3736 |
| Lot Size: | 0,88 |
Description
One of a kind 3 step ranch with 3 bedrooms/2.5 baths and partially finished basement. Over 2,300 sq.ft of recently updated home on a gorgeous almost acre lot, landscaped with a prairie, gardens, pond, & patio to view it all. Family room with brick fireplace opens to spacious Kitchen with plenty of cabinets, a pantry, granite counters, eating area & all major appliances. Vaulted ceilings & skylights in family room, kitchen & bath. Large bedrooms with the Master offering its own on suite bath along with a walk in closet. The Living room and Dining room give plenty of space for entertaining Friends and Family. Partially finished basement with rec room, den/office, laundry room & plenty storage space. Two car attached garage, a gazebo, & storage shed. This is a must see!
Property Specifics
| Single Family | |
| — | |
| Step Ranch | |
| 1988 | |
| Partial | |
| — | |
| No | |
| 0.88 |
| Will | |
| — | |
| 0 / Not Applicable | |
| None | |
| Lake Michigan | |
| Public Sewer, Sewer-Storm | |
| 09078166 | |
| 1605134050080000 |
Property History
| DATE: | EVENT: | PRICE: | SOURCE: |
|---|---|---|---|
| 1 Oct, 2008 | Sold | $390,000 | MRED MLS |
| 27 Aug, 2008 | Under contract | $399,000 | MRED MLS |
| — | Last price change | $425,000 | MRED MLS |
| 9 Apr, 2008 | Listed for sale | $450,000 | MRED MLS |
| 21 Jun, 2013 | Sold | $284,000 | MRED MLS |
| 6 May, 2013 | Under contract | $299,900 | MRED MLS |
| 15 Apr, 2013 | Listed for sale | $299,900 | MRED MLS |
| 29 Dec, 2015 | Sold | $332,500 | MRED MLS |
| 18 Nov, 2015 | Under contract | $327,500 | MRED MLS |
| 3 Nov, 2015 | Listed for sale | $327,500 | MRED MLS |
| 5 Jun, 2019 | Sold | $385,000 | MRED MLS |
| 4 May, 2019 | Under contract | $395,000 | MRED MLS |
| 6 Apr, 2019 | Listed for sale | $395,000 | MRED MLS |
Room Specifics
Total Bedrooms: 3
Bedrooms Above Ground: 3
Bedrooms Below Ground: 0
Dimensions: —
Floor Type: Carpet
Dimensions: —
Floor Type: Carpet
Full Bathrooms: 3
Bathroom Amenities: Separate Shower
Bathroom in Basement: 0
Rooms: Bonus Room,Eating Area,Recreation Room,Utility Room-Lower Level
Basement Description: Finished,Crawl
Other Specifics
| 2 | |
| Concrete Perimeter | |
| Concrete | |
| Patio, Gazebo, Brick Paver Patio, Storms/Screens | |
| Irregular Lot,Landscaped,Pond(s) | |
| 134 X 290 X 300 X 141 | |
| Unfinished | |
| Full | |
| Vaulted/Cathedral Ceilings, Skylight(s), Hardwood Floors | |
| Range, Microwave, Dishwasher, Refrigerator, Washer, Dryer, Disposal | |
| Not in DB | |
| Sidewalks, Street Lights, Street Paved | |
| — | |
| — | |
| Wood Burning, Gas Starter |
Tax History
| Year | Property Taxes |
|---|---|
| 2008 | $5,234 |
| 2013 | $7,582 |
| 2015 | $7,985 |
| 2019 | $8,421 |
Contact Agent
Nearby Similar Homes
Nearby Sold Comparables
Contact Agent
Listing Provided By
Coldwell Banker The Real Estate Group








