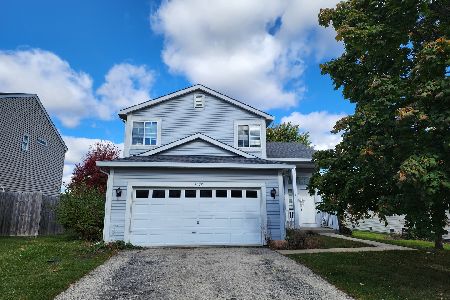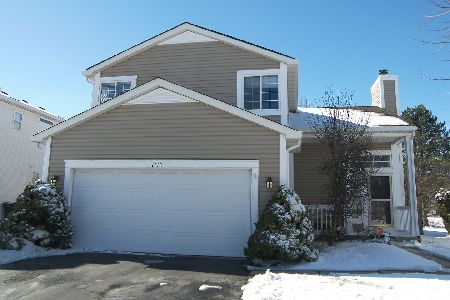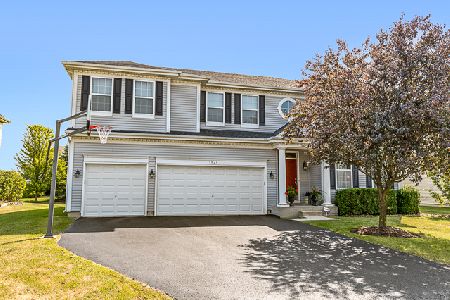1554 Falcon Drive, Libertyville, Illinois 60048
$383,000
|
Sold
|
|
| Status: | Closed |
| Sqft: | 3,567 |
| Cost/Sqft: | $115 |
| Beds: | 4 |
| Baths: | 3 |
| Year Built: | 2003 |
| Property Taxes: | $16,022 |
| Days On Market: | 3354 |
| Lot Size: | 0,23 |
Description
**BLACK FRIDAY SPECIAL SALE PRICING** - $390,000 effective Nov. 25 through Nov. 30!! Must submit offer by Nov. 30th. Motivated sellers. Unique opportunity to own this spacious 4 Bedroom, 3 Bath light-filled 2 story home. AWARD-WINNING OAK GROVE AND LIBERTYVILLE HIGH SCHOOLS. Kitchen has 42" cabinets, quartz counters, center island and Breakfast Nook. Large Family Room with wood-burning brick fireplace with gas starter, and remote controlled window blinds. Den on main level can double as a 5th bedroom with full bath adjacent. Wide hallway on second level leads to large Master with double vanity bath, whirlpool tub, separate shower and enclosed toilet. Three other 2nd floor bedrooms are extra size with walk-in closets. Includes Finished Basement Recreation Room with adjacent work room. Enjoy the "rocking chair" Front Porch, 3 season Sunroom and paved patio area with Pergola for outdoor relaxation or entertainment. Fenced back yard. Professionally landscaped.
Property Specifics
| Single Family | |
| — | |
| Traditional | |
| 2003 | |
| Partial | |
| MIDDLEFIELD | |
| No | |
| 0.23 |
| Lake | |
| Lancaster | |
| 250 / Annual | |
| Other | |
| Public | |
| Public Sewer | |
| 09345296 | |
| 07354020140000 |
Nearby Schools
| NAME: | DISTRICT: | DISTANCE: | |
|---|---|---|---|
|
Grade School
Oak Grove Elementary School |
68 | — | |
|
Middle School
Oak Grove Elementary School |
68 | Not in DB | |
|
High School
Libertyville High School |
128 | Not in DB | |
Property History
| DATE: | EVENT: | PRICE: | SOURCE: |
|---|---|---|---|
| 9 Dec, 2016 | Sold | $383,000 | MRED MLS |
| 28 Nov, 2016 | Under contract | $409,000 | MRED MLS |
| — | Last price change | $399,999 | MRED MLS |
| 17 Sep, 2016 | Listed for sale | $419,000 | MRED MLS |
Room Specifics
Total Bedrooms: 4
Bedrooms Above Ground: 4
Bedrooms Below Ground: 0
Dimensions: —
Floor Type: Hardwood
Dimensions: —
Floor Type: Hardwood
Dimensions: —
Floor Type: Hardwood
Full Bathrooms: 3
Bathroom Amenities: Whirlpool,Separate Shower,Double Sink
Bathroom in Basement: 0
Rooms: Den,Sun Room,Breakfast Room,Recreation Room
Basement Description: Finished
Other Specifics
| 3 | |
| Concrete Perimeter | |
| Asphalt | |
| Porch, Brick Paver Patio | |
| Landscaped | |
| 75 X 133 | |
| Unfinished | |
| Full | |
| Vaulted/Cathedral Ceilings, Hardwood Floors, First Floor Laundry, First Floor Full Bath | |
| Double Oven, Range, Microwave, Dishwasher, Refrigerator, Washer, Dryer, Disposal | |
| Not in DB | |
| Sidewalks, Street Lights, Street Paved | |
| — | |
| — | |
| Wood Burning, Gas Starter |
Tax History
| Year | Property Taxes |
|---|---|
| 2016 | $16,022 |
Contact Agent
Nearby Similar Homes
Nearby Sold Comparables
Contact Agent
Listing Provided By
Kreuser & Seiler LTD









