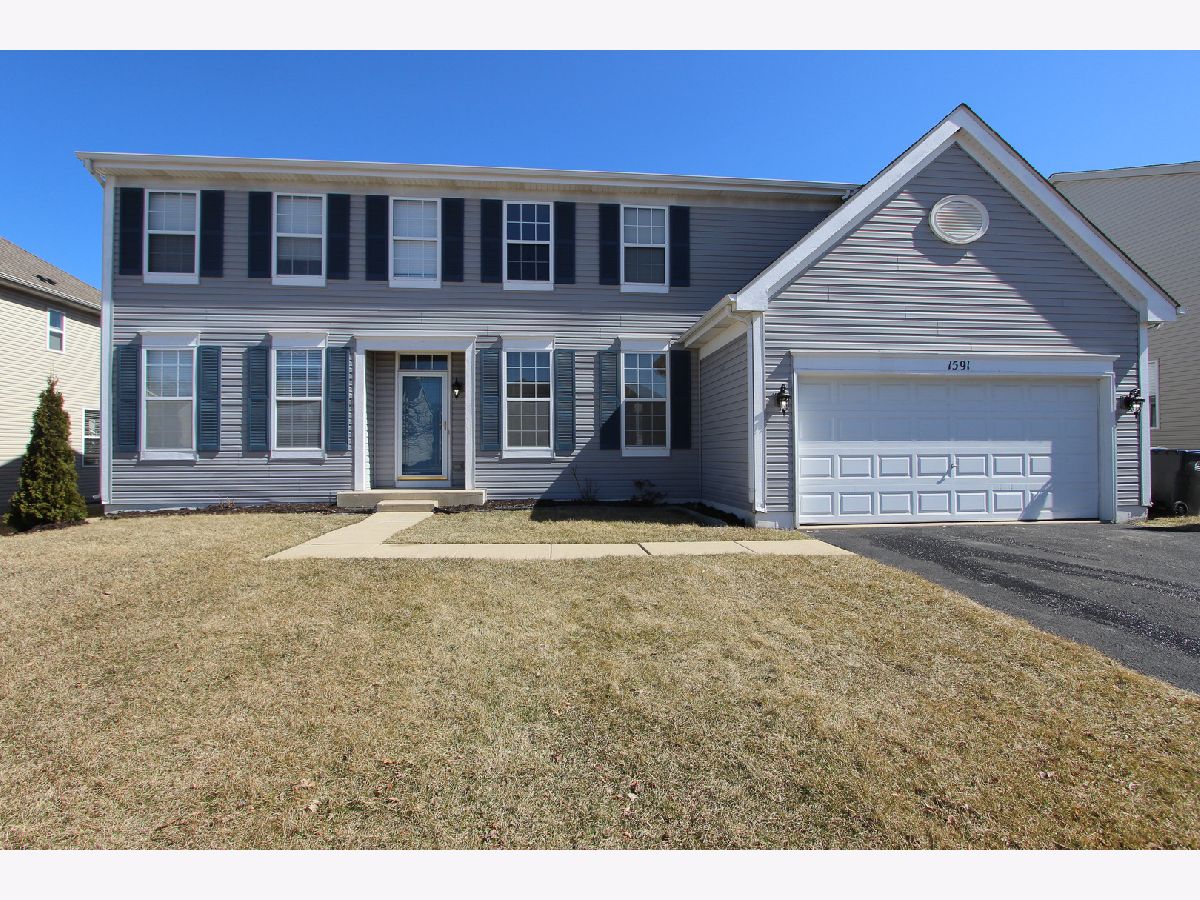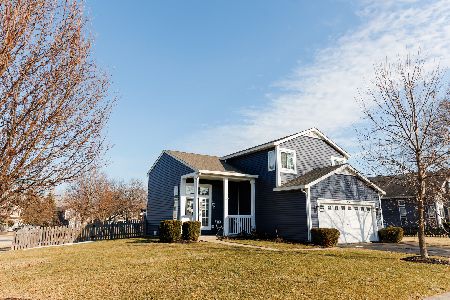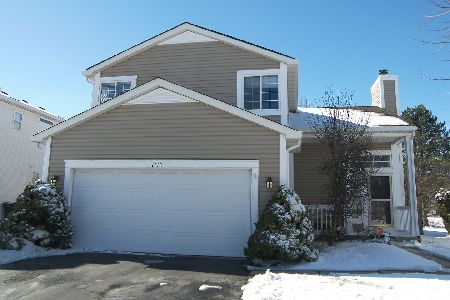1591 Lancaster Lane, Libertyville, Illinois 60048
$420,000
|
Sold
|
|
| Status: | Closed |
| Sqft: | 3,537 |
| Cost/Sqft: | $124 |
| Beds: | 5 |
| Baths: | 4 |
| Year Built: | 2002 |
| Property Taxes: | $16,451 |
| Days On Market: | 2064 |
| Lot Size: | 0,23 |
Description
TOP NOTCH LIBREVILLE HS and Green Oaks SCHOOLS!!! Fully upgraded house like new w/3-car garage and great location in sub-division. Brand new remodeled kitchen with high end Kenmore appliances. New floors. Granite floor in laundry area. Epoxy garage. New LED lights and fixtures. New neutral paint throughout the house. Other features include 1st floor den, sunroom, huge 2-story family room & a full 9' finished English basement with a full bath. The kitchen opens to a sunroom and the family room and has a center island, 42" cabinets & a big pantry. The master suite has quarry tile flooring, a corner whirlpool bath, separate shower & a gigantic closet! Best location in sub-division. Taxes do not include homeowner exemption.
Property Specifics
| Single Family | |
| — | |
| — | |
| 2002 | |
| Full,English | |
| MIDDLEFIEL | |
| No | |
| 0.23 |
| Lake | |
| Lancaster | |
| 300 / Annual | |
| Other | |
| Public | |
| Public Sewer, Sewer-Storm | |
| 10767453 | |
| 07354020070000 |
Nearby Schools
| NAME: | DISTRICT: | DISTANCE: | |
|---|---|---|---|
|
Grade School
Oak Grove Elementary School |
68 | — | |
|
Middle School
Oak Grove Elementary School |
68 | Not in DB | |
|
High School
Libertyville High School |
128 | Not in DB | |
Property History
| DATE: | EVENT: | PRICE: | SOURCE: |
|---|---|---|---|
| 20 Jan, 2009 | Sold | $385,000 | MRED MLS |
| 22 Dec, 2008 | Under contract | $425,000 | MRED MLS |
| 20 Aug, 2008 | Listed for sale | $425,000 | MRED MLS |
| 16 Jun, 2018 | Listed for sale | $0 | MRED MLS |
| 13 Aug, 2020 | Sold | $420,000 | MRED MLS |
| 2 Jul, 2020 | Under contract | $439,000 | MRED MLS |
| 2 Jul, 2020 | Listed for sale | $439,000 | MRED MLS |
| 12 Jan, 2024 | Sold | $632,000 | MRED MLS |
| 30 Nov, 2023 | Under contract | $615,000 | MRED MLS |
| 8 Nov, 2023 | Listed for sale | $615,000 | MRED MLS |

Room Specifics
Total Bedrooms: 5
Bedrooms Above Ground: 5
Bedrooms Below Ground: 0
Dimensions: —
Floor Type: Wood Laminate
Dimensions: —
Floor Type: Wood Laminate
Dimensions: —
Floor Type: Wood Laminate
Dimensions: —
Floor Type: —
Full Bathrooms: 4
Bathroom Amenities: Whirlpool,Separate Shower,Double Sink
Bathroom in Basement: 1
Rooms: Bedroom 5,Den,Eating Area,Sun Room,Utility Room-1st Floor
Basement Description: Finished
Other Specifics
| 3 | |
| Concrete Perimeter | |
| Asphalt | |
| Deck | |
| — | |
| 75X135 | |
| — | |
| Full | |
| Vaulted/Cathedral Ceilings | |
| Range, Microwave, Dishwasher, Refrigerator, Washer, Dryer, Disposal | |
| Not in DB | |
| — | |
| — | |
| — | |
| Wood Burning, Attached Fireplace Doors/Screen, Gas Starter |
Tax History
| Year | Property Taxes |
|---|---|
| 2009 | $11,279 |
| 2020 | $16,451 |
| 2024 | $15,658 |
Contact Agent
Nearby Similar Homes
Nearby Sold Comparables
Contact Agent
Listing Provided By
RE/MAX Top Performers








