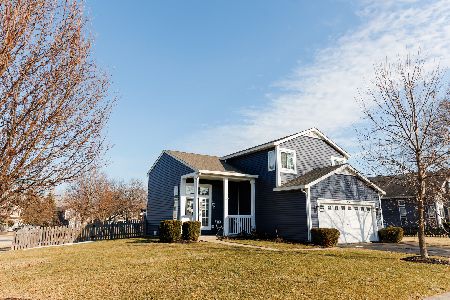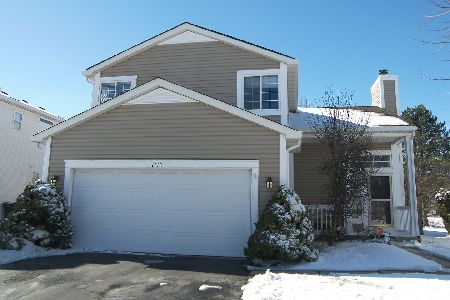1541 Lancaster Lane, Libertyville, Illinois 60048
$486,000
|
Sold
|
|
| Status: | Closed |
| Sqft: | 3,897 |
| Cost/Sqft: | $127 |
| Beds: | 4 |
| Baths: | 5 |
| Year Built: | 2001 |
| Property Taxes: | $13,772 |
| Days On Market: | 2010 |
| Lot Size: | 0,23 |
Description
Incredibly open and spacious layout boasting almost 4000 SQFT situated in Libertyville school district! This home is truly the place that is absolutely perfect for hosting get togethers, dinner parties, summer nights spent in the backyard, and cozy holiday events. Dramatic 2 story foyer greets you with views of the front living room + dining area. Butlers pantry with dry bar, built in wine rack, and walk in pantry flow organically into the heart of the house. THE KITCHEN! Chef inspired with center island/breakfast bar, shiny s/s appliances (new fridge & dishwasher), double oven, and incredibly spacious eating area w/glass sliders leading to brick paver patio & relaxing backyard. Soaring ceilings grace the family room w/elegant fireplace & French doors gaining access to 1st level office. A private retreat can be found in the master suite tucked away w/tray ceilings, luxurious full bath, 2 WIC, and tandem room (this would be an amazing Zen space). 3 additional bedrooms all with their own full bath (2nd & 3rd share jack & jill) complete the 2nd level. Fully finished basement features game room (w/chalkboard wall), play area, rec room, 5th bedroom and full bath! This home includes 2 HVAC systems, 2 yr old water heater, 2 yr old roof, and back up sump. Great location w/neighborhood park, tennis courts, and pond.
Property Specifics
| Single Family | |
| — | |
| — | |
| 2001 | |
| Full | |
| — | |
| No | |
| 0.23 |
| Lake | |
| — | |
| 300 / Annual | |
| Other | |
| Public | |
| Public Sewer | |
| 10830012 | |
| 07354020020000 |
Nearby Schools
| NAME: | DISTRICT: | DISTANCE: | |
|---|---|---|---|
|
Grade School
Oak Grove Elementary School |
68 | — | |
|
Middle School
Oak Grove Elementary School |
68 | Not in DB | |
|
High School
Libertyville High School |
128 | Not in DB | |
Property History
| DATE: | EVENT: | PRICE: | SOURCE: |
|---|---|---|---|
| 22 Dec, 2020 | Sold | $486,000 | MRED MLS |
| 5 Nov, 2020 | Under contract | $495,000 | MRED MLS |
| 25 Aug, 2020 | Listed for sale | $495,000 | MRED MLS |
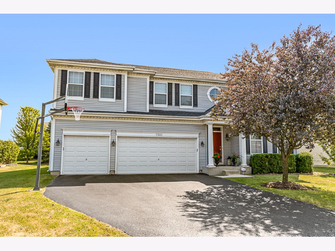
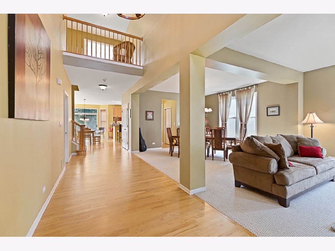
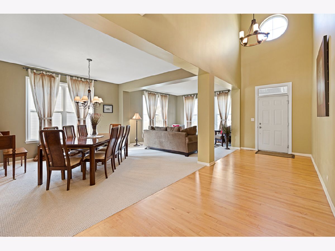
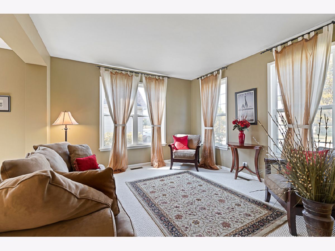
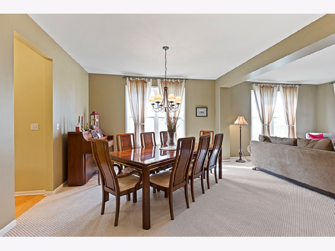
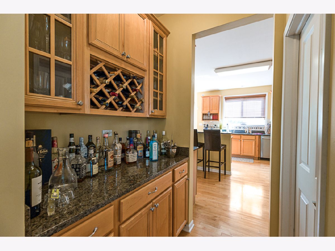
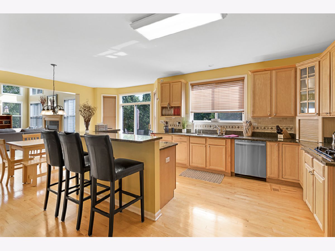
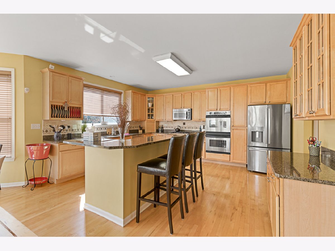
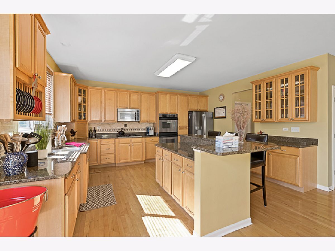
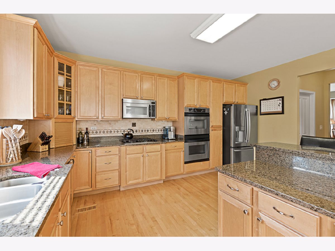
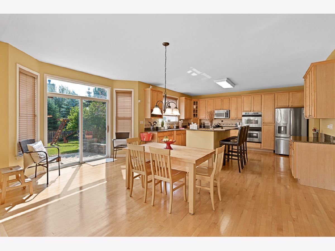
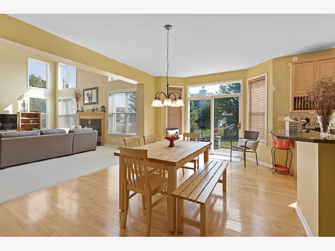
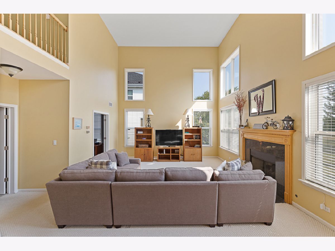
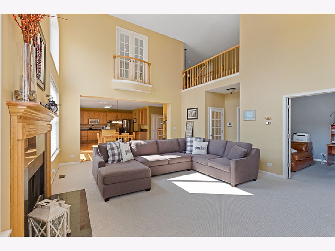
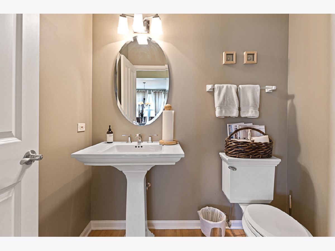
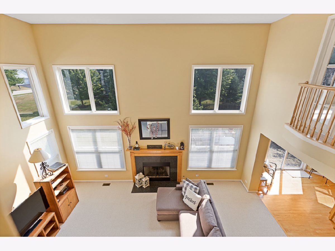
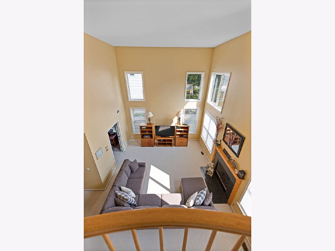
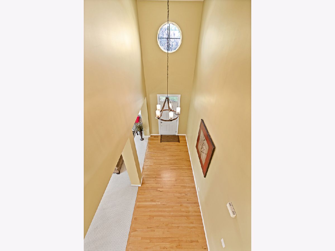
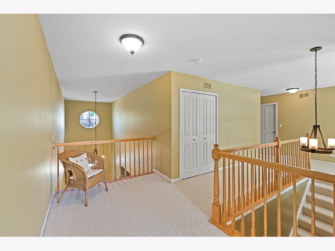
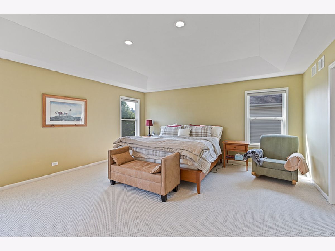
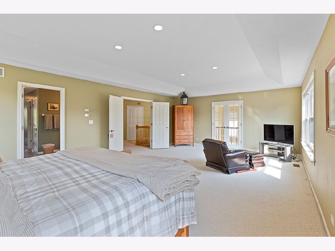
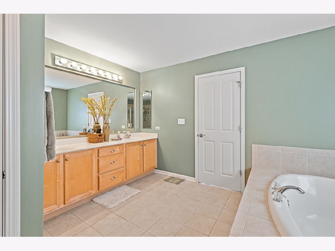
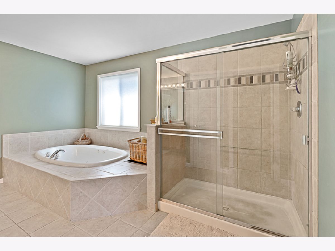
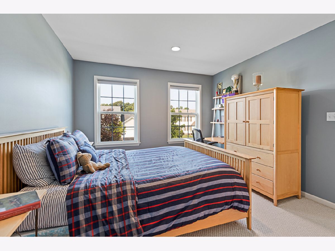
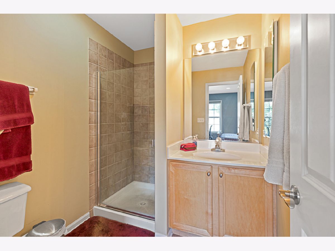
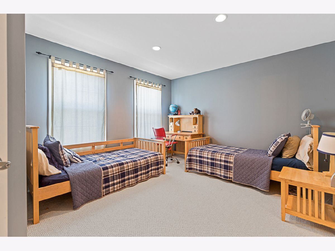
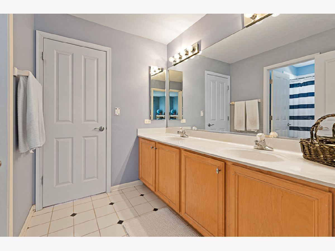
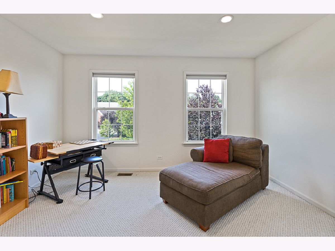
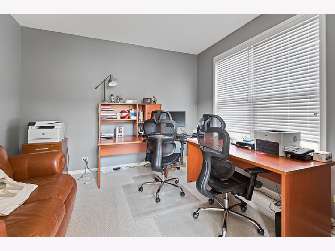
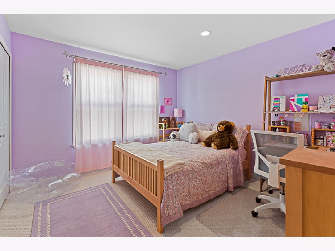
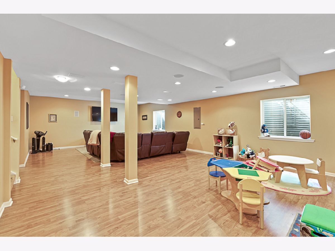
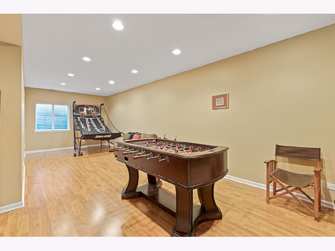
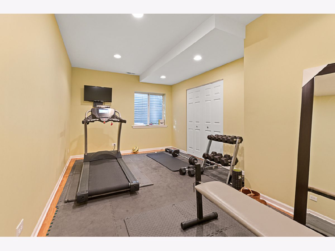
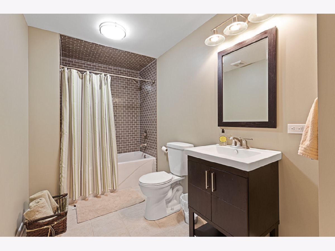
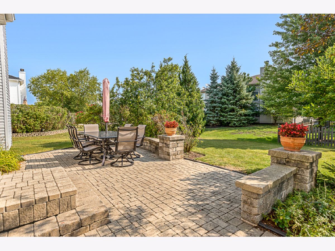
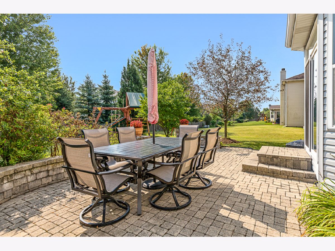
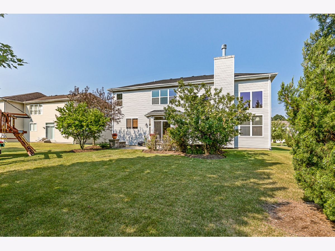
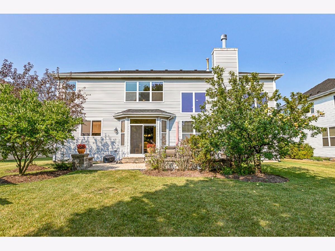
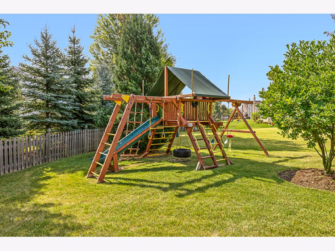
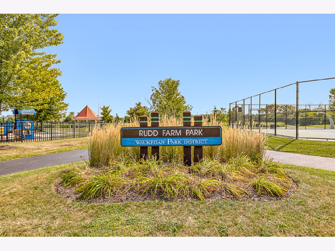
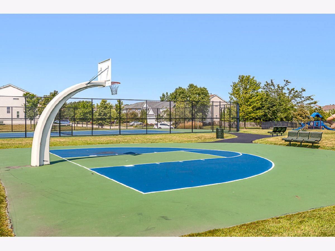
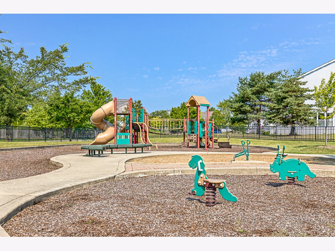
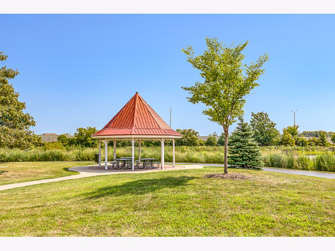
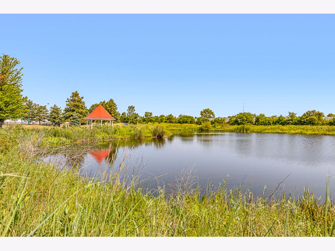
Room Specifics
Total Bedrooms: 5
Bedrooms Above Ground: 4
Bedrooms Below Ground: 1
Dimensions: —
Floor Type: Carpet
Dimensions: —
Floor Type: Carpet
Dimensions: —
Floor Type: Carpet
Dimensions: —
Floor Type: —
Full Bathrooms: 5
Bathroom Amenities: Whirlpool,Separate Shower,Double Sink,Soaking Tub
Bathroom in Basement: 1
Rooms: Bedroom 5,Eating Area,Office,Recreation Room,Play Room,Game Room,Tandem Room,Pantry
Basement Description: Finished
Other Specifics
| 3 | |
| — | |
| Asphalt | |
| Brick Paver Patio, Storms/Screens | |
| Landscaped,Mature Trees | |
| 10019 | |
| — | |
| Full | |
| Vaulted/Cathedral Ceilings, Bar-Dry, Hardwood Floors, First Floor Laundry, Built-in Features, Walk-In Closet(s), Some Carpeting, Granite Counters | |
| Double Oven, Microwave, Dishwasher, Refrigerator, Washer, Dryer, Disposal, Stainless Steel Appliance(s), Wine Refrigerator | |
| Not in DB | |
| Park, Curbs, Sidewalks, Street Lights, Street Paved | |
| — | |
| — | |
| Attached Fireplace Doors/Screen, Gas Starter |
Tax History
| Year | Property Taxes |
|---|---|
| 2020 | $13,772 |
Contact Agent
Nearby Similar Homes
Nearby Sold Comparables
Contact Agent
Listing Provided By
RE/MAX Suburban

