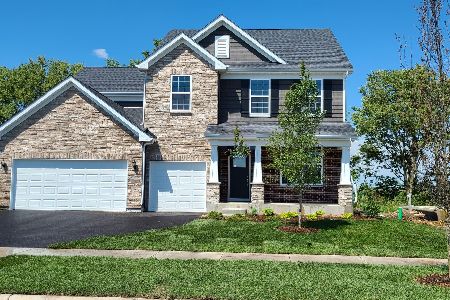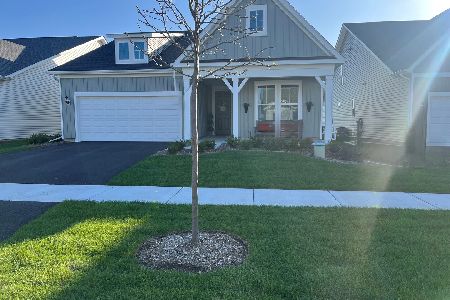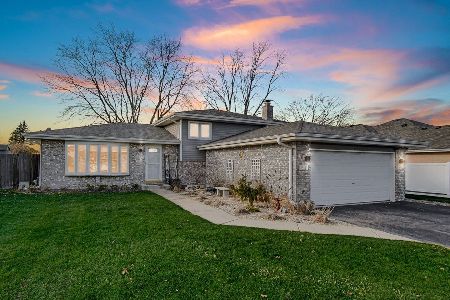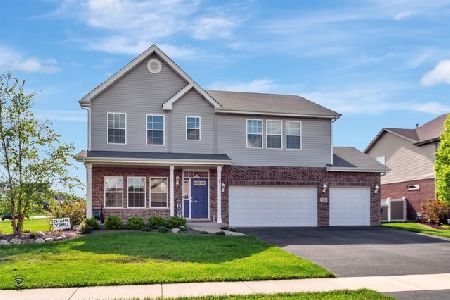1625 Terrence Drive, New Lenox, Illinois 60451
$507,000
|
Sold
|
|
| Status: | Closed |
| Sqft: | 0 |
| Cost/Sqft: | — |
| Beds: | 5 |
| Baths: | 4 |
| Year Built: | 2007 |
| Property Taxes: | $11,642 |
| Days On Market: | 2808 |
| Lot Size: | 0,27 |
Description
Nestled on a premium cul-de-sac lot over looking serene pond! Traditional architectural facade. Inviting two story foyer opens into a residence with HGHTV inspired decor. Formal living room and dining rooms. Gourmet kitchen with ample cabinetry,granite countertops and ss appliances. Dramatic two story great room with fireplace. Lovely master bedroom with private bathroom. Spacious bedroom with large closets. First floor office or bedroom. Finished WALK OUT lower level with room for recreation, gaming, storage and more! Backyard paradise with inground pool and expansive patio area. Picturesque grounds with professional landscaping. Minutes to shopping, dining, Metra, expressway access and so much more! Relocating sellers hate to leave and will consider all written offers! schedule your appointment today!
Property Specifics
| Single Family | |
| — | |
| Traditional | |
| 2007 | |
| Full,Walkout | |
| CUSTOM | |
| Yes | |
| 0.27 |
| Will | |
| Hibernia Estates | |
| 0 / Not Applicable | |
| None | |
| Lake Michigan | |
| Public Sewer, Sewer-Storm | |
| 09945122 | |
| 1508234120080000 |
Property History
| DATE: | EVENT: | PRICE: | SOURCE: |
|---|---|---|---|
| 9 Jul, 2018 | Sold | $507,000 | MRED MLS |
| 18 May, 2018 | Under contract | $520,000 | MRED MLS |
| 9 May, 2018 | Listed for sale | $520,000 | MRED MLS |
Room Specifics
Total Bedrooms: 5
Bedrooms Above Ground: 5
Bedrooms Below Ground: 0
Dimensions: —
Floor Type: Carpet
Dimensions: —
Floor Type: Carpet
Dimensions: —
Floor Type: Carpet
Dimensions: —
Floor Type: —
Full Bathrooms: 4
Bathroom Amenities: Whirlpool,Separate Shower,Double Sink
Bathroom in Basement: 1
Rooms: Eating Area,Office,Recreation Room,Game Room,Kitchen,Foyer,Bedroom 5,Study
Basement Description: Finished,Exterior Access
Other Specifics
| 3 | |
| Concrete Perimeter | |
| Concrete | |
| Patio, Hot Tub, In Ground Pool | |
| Cul-De-Sac,Landscaped,Pond(s),Water View | |
| 54 X 121 X 144 X 123 | |
| — | |
| Full | |
| Vaulted/Cathedral Ceilings, Hardwood Floors, Wood Laminate Floors, In-Law Arrangement, First Floor Laundry | |
| Double Oven, Microwave, Dishwasher, Refrigerator, Washer, Dryer, Disposal, Stainless Steel Appliance(s), Cooktop | |
| Not in DB | |
| Sidewalks, Street Lights, Street Paved | |
| — | |
| — | |
| Gas Starter |
Tax History
| Year | Property Taxes |
|---|---|
| 2018 | $11,642 |
Contact Agent
Nearby Similar Homes
Nearby Sold Comparables
Contact Agent
Listing Provided By
Realty Executives Elite








