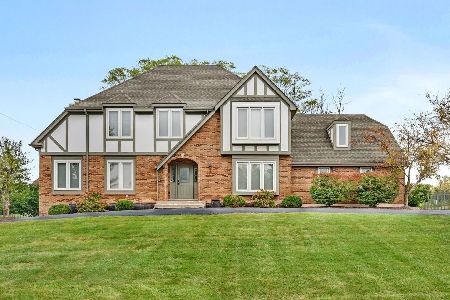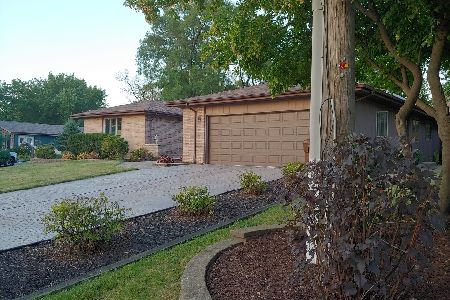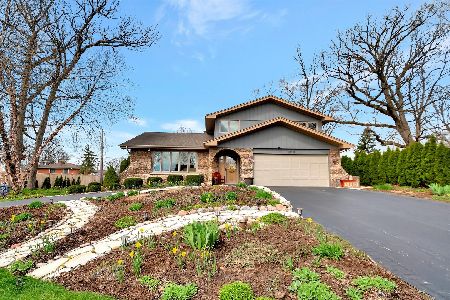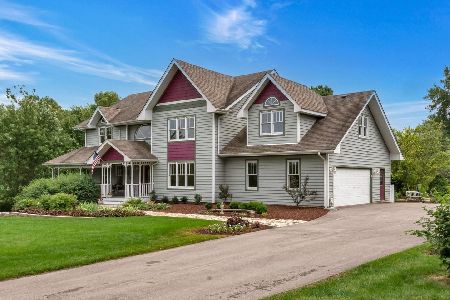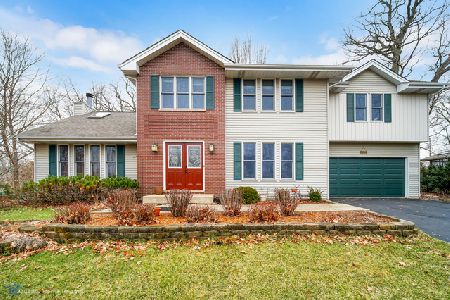15541 118th Avenue, Orland Park, Illinois 60467
$490,500
|
Sold
|
|
| Status: | Closed |
| Sqft: | 3,482 |
| Cost/Sqft: | $141 |
| Beds: | 6 |
| Baths: | 5 |
| Year Built: | 2002 |
| Property Taxes: | $7,251 |
| Days On Market: | 2652 |
| Lot Size: | 0,58 |
Description
Custom builder's home with 6 BR's, 4 1/2 BA's! Covered porch entry to soaring 2-story foyer w/decorative ceiling, inlaid hardwoods, grand staircase & vaulted living/dining room views sets the tone for this hotel sized estate! Magnificent kitchen w/high beamed ceiling, endless cabinetry, chef's eight burner cooktop, double oven, closet pantry, island w/seating for seven, buffet station & a large eating area. Pass thru window or double door entry to a quiet sitting area w/skylights & picturesque window views. Elegant master w/double door ensuite entry features bay window with seating/storage. Bonus octagon niche off the master w/balcony for "me time". Finished walkout with related living option includes a recreation room w/fireplace, two additional bedrooms, as well as a full kitchen & bath. Sprawling wooded, private side & backyard w/cement patios to expand your outdoor entertaining options. Lower unincorporated taxes within the heart of Orland Park's award winning schools & amenities!
Property Specifics
| Single Family | |
| — | |
| Traditional | |
| 2002 | |
| Full,Walkout | |
| 2 STORY | |
| No | |
| 0.58 |
| Cook | |
| Deluga Woods | |
| 0 / Not Applicable | |
| None | |
| Private Well | |
| Septic-Private | |
| 10119191 | |
| 27183020030000 |
Nearby Schools
| NAME: | DISTRICT: | DISTANCE: | |
|---|---|---|---|
|
Grade School
Centennial School |
135 | — | |
|
Middle School
Century Junior High School |
135 | Not in DB | |
|
High School
Carl Sandburg High School |
230 | Not in DB | |
|
Alternate Elementary School
Meadow Ridge School |
— | Not in DB | |
Property History
| DATE: | EVENT: | PRICE: | SOURCE: |
|---|---|---|---|
| 11 Jan, 2019 | Sold | $490,500 | MRED MLS |
| 3 Dec, 2018 | Under contract | $489,900 | MRED MLS |
| — | Last price change | $519,900 | MRED MLS |
| 23 Oct, 2018 | Listed for sale | $519,900 | MRED MLS |
Room Specifics
Total Bedrooms: 6
Bedrooms Above Ground: 6
Bedrooms Below Ground: 0
Dimensions: —
Floor Type: Hardwood
Dimensions: —
Floor Type: Hardwood
Dimensions: —
Floor Type: Hardwood
Dimensions: —
Floor Type: —
Dimensions: —
Floor Type: —
Full Bathrooms: 5
Bathroom Amenities: Whirlpool,Separate Shower,Double Sink,Bidet
Bathroom in Basement: 1
Rooms: Bedroom 5,Bedroom 6,Sun Room,Kitchen,Bonus Room,Eating Area,Loft,Heated Sun Room,Balcony/Porch/Lanai
Basement Description: Finished
Other Specifics
| 3 | |
| Concrete Perimeter | |
| Concrete | |
| Balcony, Patio | |
| Cul-De-Sac,Wooded | |
| 129X197 | |
| Pull Down Stair,Unfinished | |
| Full | |
| Hardwood Floors, Heated Floors, First Floor Bedroom, In-Law Arrangement, First Floor Laundry, First Floor Full Bath | |
| Double Oven, Microwave, Dishwasher, High End Refrigerator, Washer, Dryer, Disposal, Stainless Steel Appliance(s), Cooktop, Range Hood | |
| Not in DB | |
| Street Paved | |
| — | |
| — | |
| Wood Burning |
Tax History
| Year | Property Taxes |
|---|---|
| 2019 | $7,251 |
Contact Agent
Nearby Similar Homes
Nearby Sold Comparables
Contact Agent
Listing Provided By
Century 21 Affiliated


