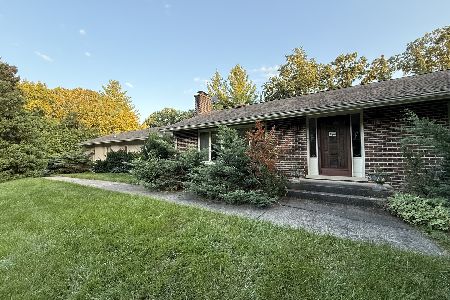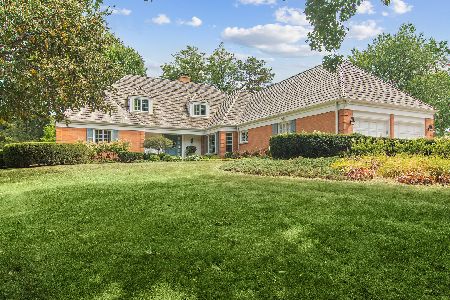1555 Appleby Road, Inverness, Illinois 60067
$790,000
|
Sold
|
|
| Status: | Closed |
| Sqft: | 4,124 |
| Cost/Sqft: | $194 |
| Beds: | 4 |
| Baths: | 5 |
| Year Built: | 1966 |
| Property Taxes: | $13,882 |
| Days On Market: | 1808 |
| Lot Size: | 0,97 |
Description
A home built for today's lifestyle - work, school, family & play! Featuring a private office with built-in shelves, a wood burning fireplace and privacy. There is an upstairs e-learning space for the kids for school or media or play. And that's not all! The beautiful open floor plan for kitchen & family room, many built-ins, and new bathrooms throughout. The remodel added a third car garage and a laundry room with lockers, front load washer/dryer and plenty of custom cabinet space. Don't forget the oversized dining room with built in shelves, custom lighting and a fireplace for setting a mood for a more formal dinner. The formal living room offers another fireplace and there is a stone fireplace in the kitchen & family room area, 12-foot ceilings, transom windows and sliding doors to the paver patio. The basement has new flooring, 1/2 bath, rec room, game room and exercise room. An alarm system, intercom system, basement and exterior surround sound system and electric dog fence are also included. The large yard is conducive to play and entertainment. This home is perfect: remote work spaces, exercise spaces, entertainment spaces and room to get away from it all. Excellent schools, including Fremd High School and Marion Jordan. This home went under contract while in the Private Listing Network.
Property Specifics
| Single Family | |
| — | |
| Colonial | |
| 1966 | |
| Full | |
| CUSTOM | |
| No | |
| 0.97 |
| Cook | |
| Mcintosh | |
| — / Not Applicable | |
| None | |
| Private Well | |
| Septic-Private | |
| 10997934 | |
| 02211000300000 |
Nearby Schools
| NAME: | DISTRICT: | DISTANCE: | |
|---|---|---|---|
|
Grade School
Marion Jordan Elementary School |
15 | — | |
|
Middle School
Walter R Sundling Junior High Sc |
15 | Not in DB | |
|
High School
Wm Fremd High School |
211 | Not in DB | |
Property History
| DATE: | EVENT: | PRICE: | SOURCE: |
|---|---|---|---|
| 3 Jun, 2021 | Sold | $790,000 | MRED MLS |
| 22 Feb, 2021 | Under contract | $799,000 | MRED MLS |
| 22 Feb, 2021 | Listed for sale | $799,000 | MRED MLS |
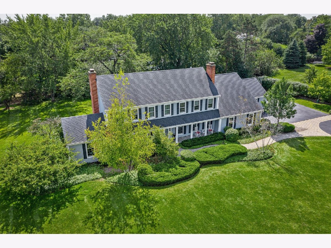
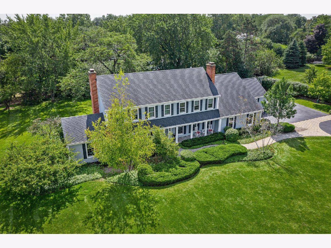
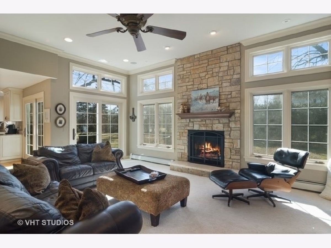
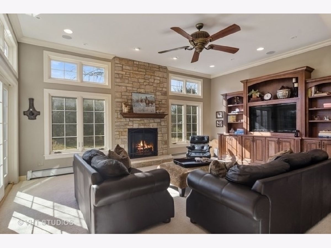
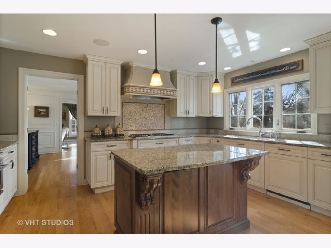
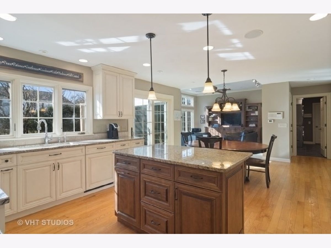
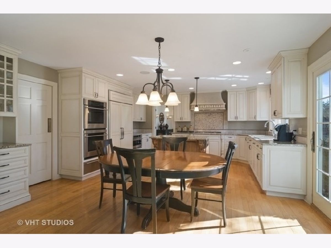
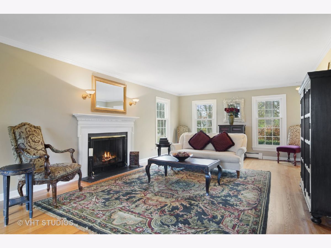
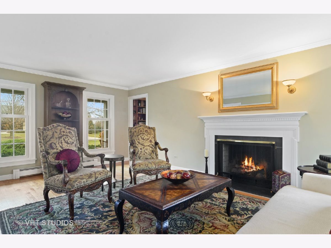
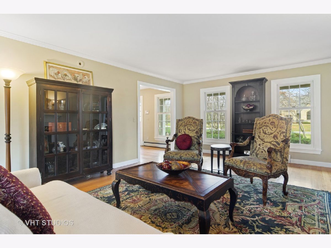
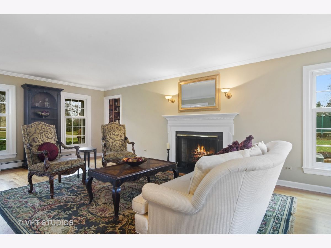
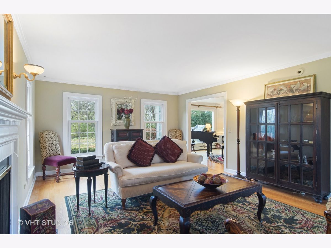
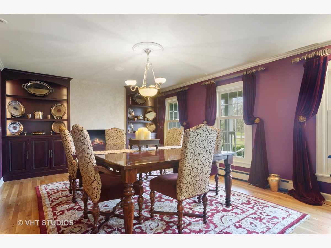
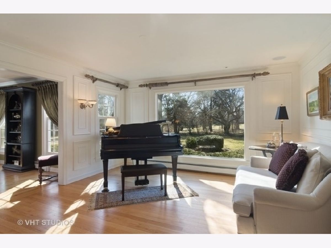
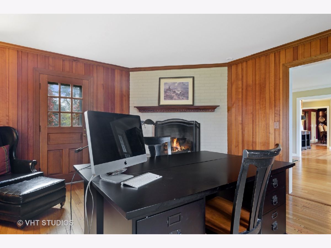
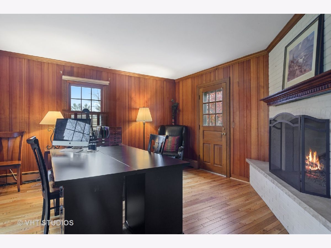
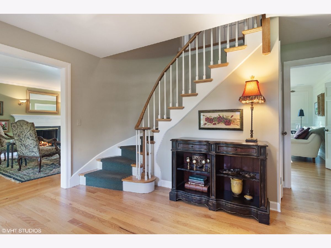
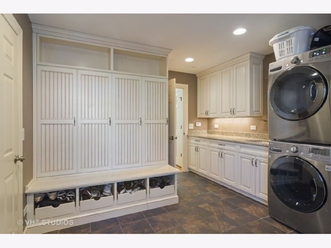
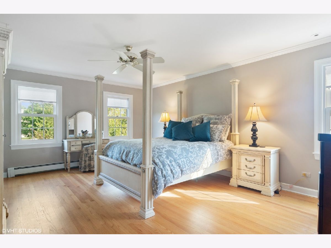
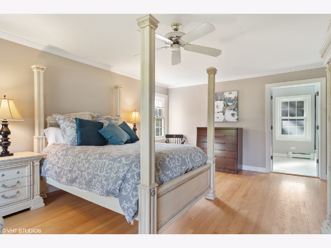
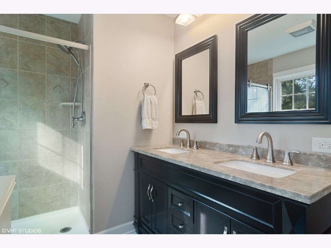
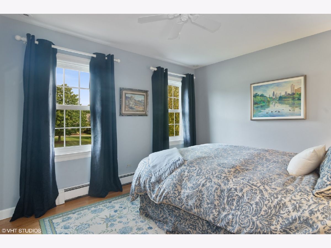
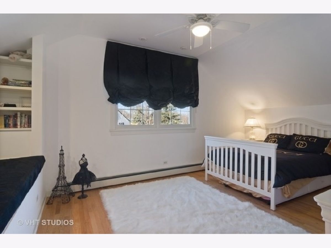
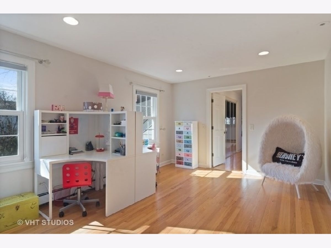
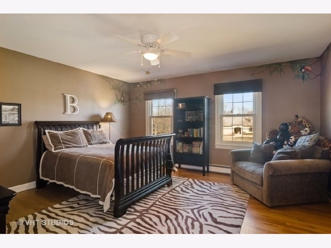
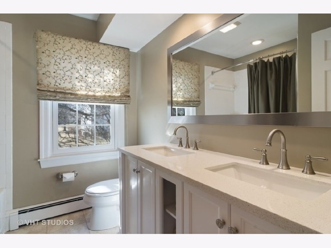
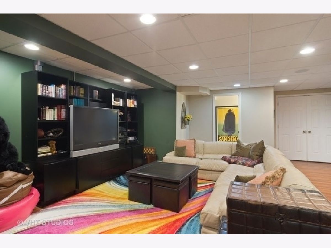
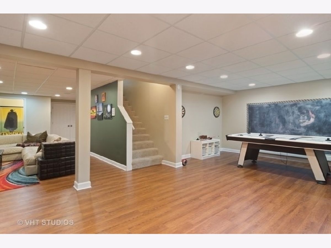
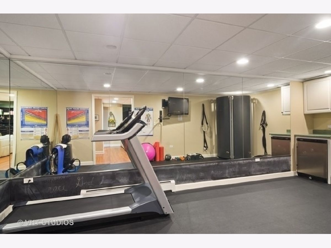
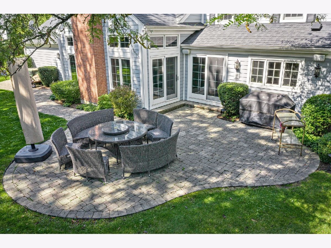
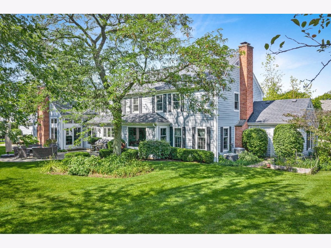
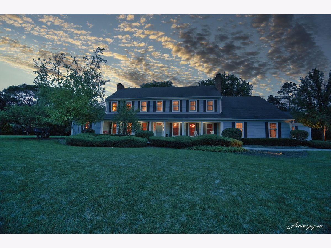
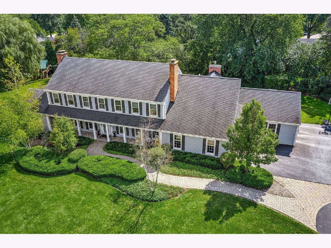
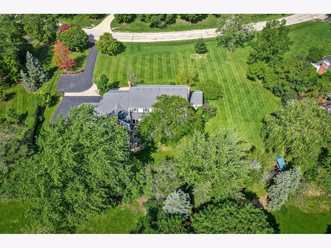
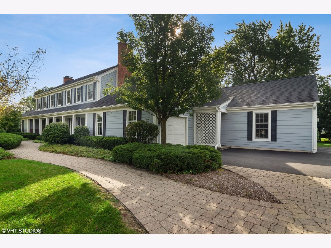
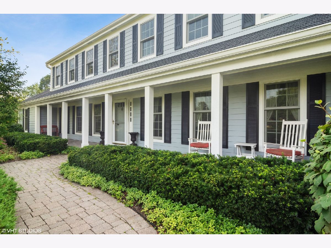
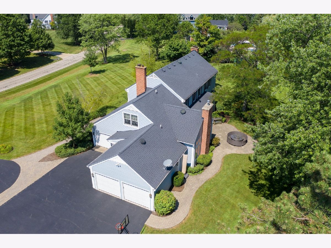
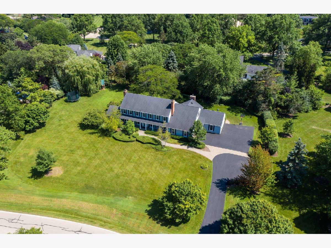
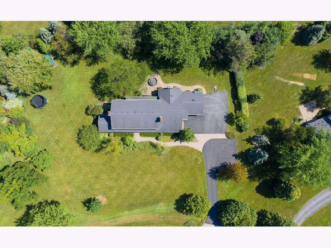
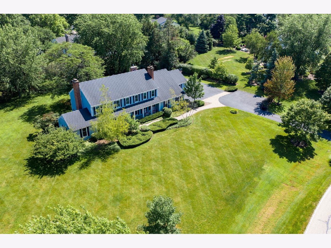
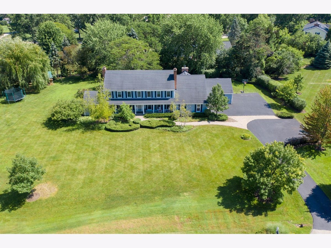
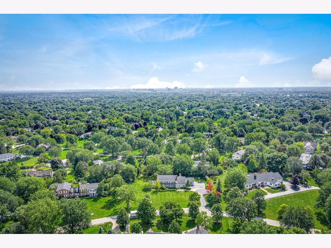
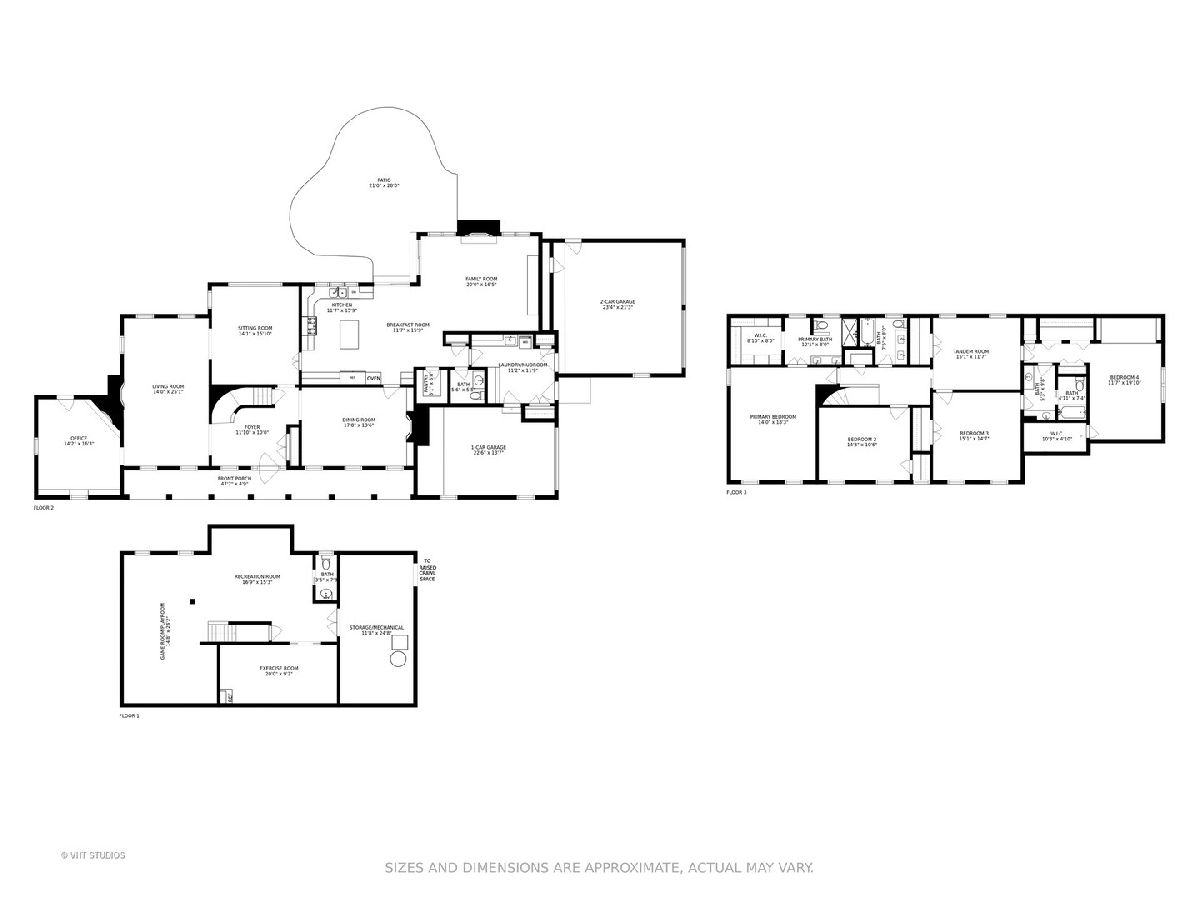
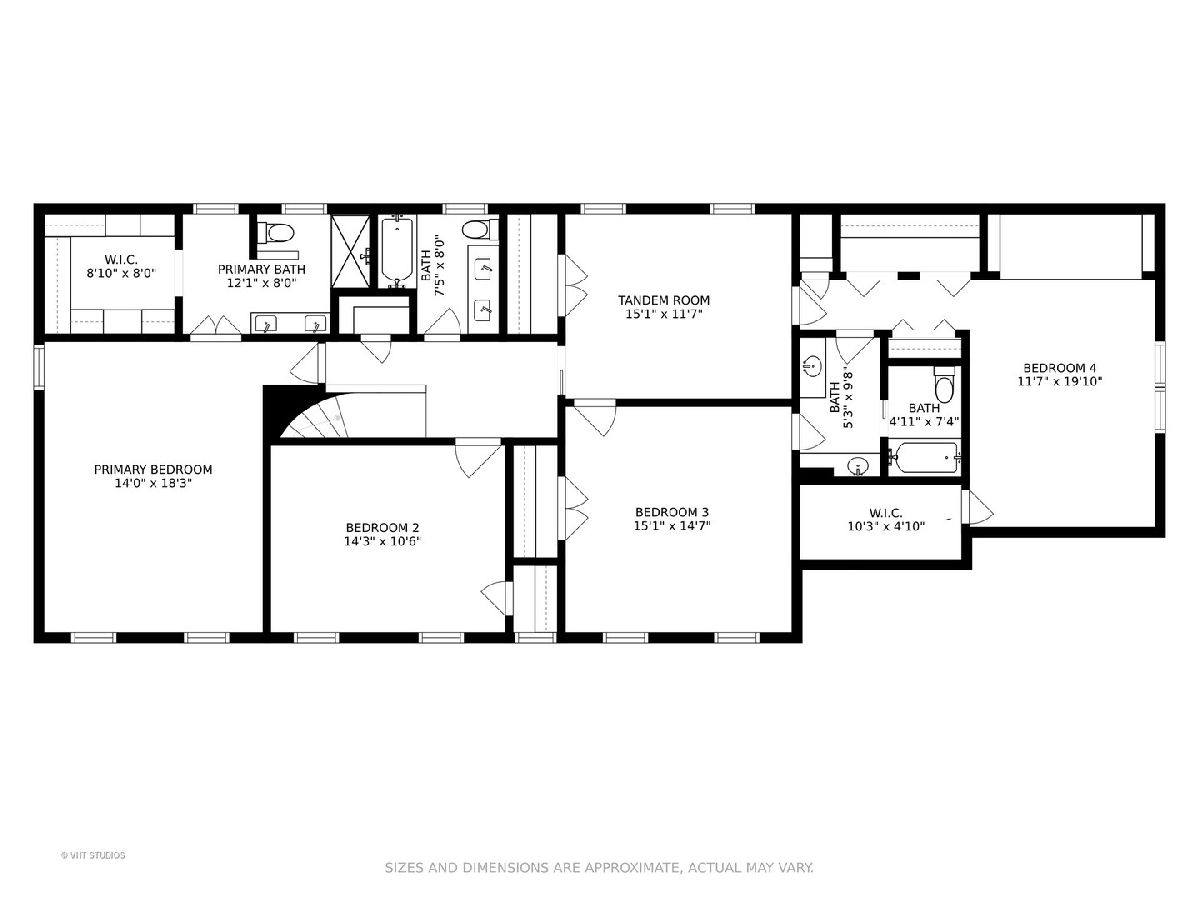
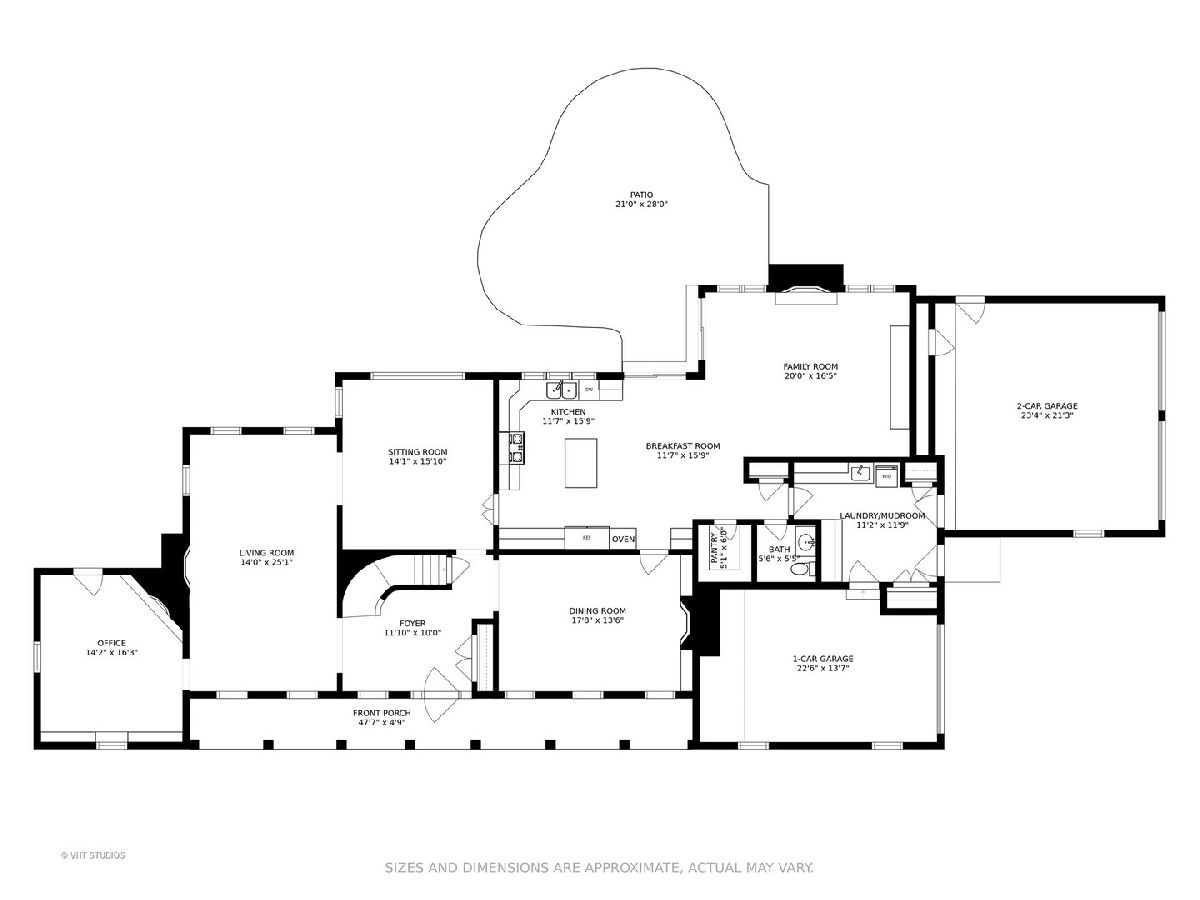
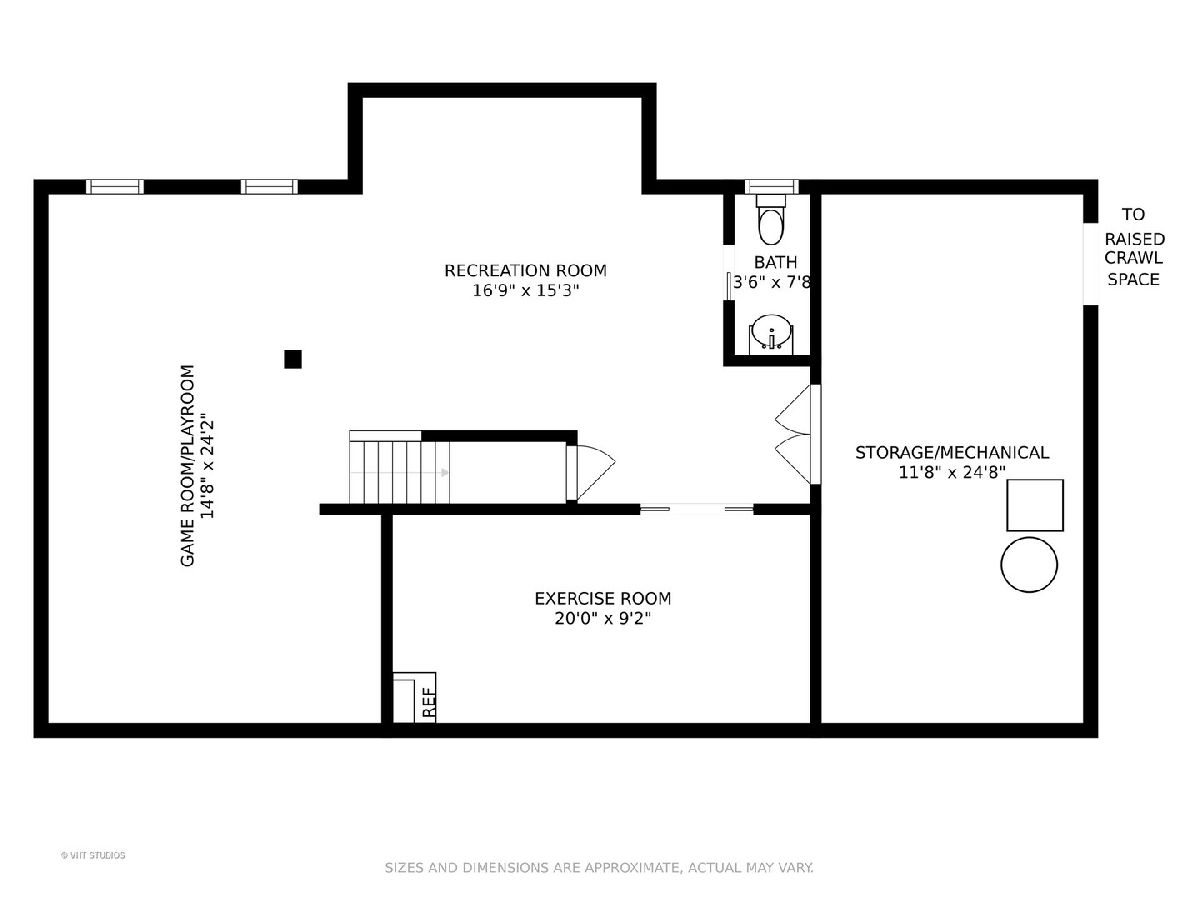
Room Specifics
Total Bedrooms: 4
Bedrooms Above Ground: 4
Bedrooms Below Ground: 0
Dimensions: —
Floor Type: Hardwood
Dimensions: —
Floor Type: Hardwood
Dimensions: —
Floor Type: Hardwood
Full Bathrooms: 5
Bathroom Amenities: Separate Shower,Double Sink
Bathroom in Basement: 1
Rooms: Breakfast Room,Office,Recreation Room,Play Room,Game Room,Tandem Room,Sitting Room,Exercise Room
Basement Description: Finished
Other Specifics
| 3 | |
| Concrete Perimeter | |
| Asphalt,Brick | |
| Brick Paver Patio, Storms/Screens, Invisible Fence | |
| Landscaped | |
| 172X186X131X123X187 | |
| Pull Down Stair | |
| Full | |
| Hardwood Floors, First Floor Laundry, Built-in Features, Walk-In Closet(s) | |
| Double Oven, Microwave, Dishwasher, Refrigerator, Washer, Dryer, Disposal, Stainless Steel Appliance(s), Built-In Oven, Range Hood, Water Softener Owned | |
| Not in DB | |
| Street Paved | |
| — | |
| — | |
| Gas Log, Gas Starter |
Tax History
| Year | Property Taxes |
|---|---|
| 2021 | $13,882 |
Contact Agent
Nearby Similar Homes
Nearby Sold Comparables
Contact Agent
Listing Provided By
Baird & Warner





