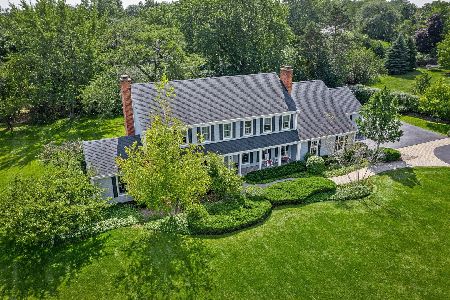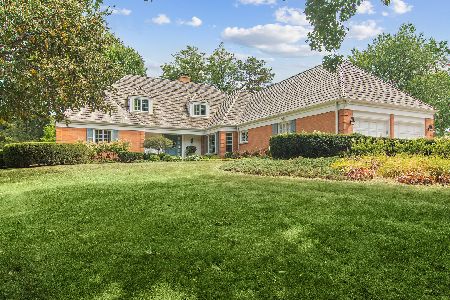308 Grayfriars Lane, Inverness, Illinois 60067
$652,500
|
Sold
|
|
| Status: | Closed |
| Sqft: | 4,215 |
| Cost/Sqft: | $163 |
| Beds: | 5 |
| Baths: | 5 |
| Year Built: | 1972 |
| Property Taxes: | $19,744 |
| Days On Market: | 2431 |
| Lot Size: | 0,99 |
Description
Gracious 5 Bedroom,4.1 Bath McIntosh Colonial awaits new family to make this home their own. Features include generous spaces, beautiful woodwork, 3 fireplaces, volume ceilings, hardwood under most carpet & 3.5 car garage. Lovingly maintained & perfectly designed for any size gathering, inside & out. Formal living & dining rooms, 1st floor home office & cozy family room w/marble fireplace & custom built-ins. Cherry kitchen w/granite counters, stainless steel appliances, breakfast bar seating & pretty breakfast room w/bay window. Great room w/vaulted beamed ceiling opens via French doors to the screened porch. Master suite & 2nd bedroom both offer custom closets & ensuite baths. Additional 3 bedrooms up share hallway bath. LL full kitchen convenient for entertaining in rec & game rooms. Pretty paver patio w/firepit offers wonderful spot to enjoy the very private sprawling backyard. Quiet cul de sac location close to schools, Metra, shopping & dining & interstate. Marion Jordan & Fremd.
Property Specifics
| Single Family | |
| — | |
| Colonial | |
| 1972 | |
| Partial | |
| — | |
| No | |
| 0.99 |
| Cook | |
| Mcintosh | |
| 0 / Not Applicable | |
| None | |
| Private Well | |
| Septic-Private | |
| 10412533 | |
| 02211000350000 |
Nearby Schools
| NAME: | DISTRICT: | DISTANCE: | |
|---|---|---|---|
|
Grade School
Marion Jordan Elementary School |
15 | — | |
|
Middle School
Walter R Sundling Junior High Sc |
15 | Not in DB | |
|
High School
Wm Fremd High School |
211 | Not in DB | |
Property History
| DATE: | EVENT: | PRICE: | SOURCE: |
|---|---|---|---|
| 20 Aug, 2019 | Sold | $652,500 | MRED MLS |
| 7 Jul, 2019 | Under contract | $689,000 | MRED MLS |
| 11 Jun, 2019 | Listed for sale | $689,000 | MRED MLS |
Room Specifics
Total Bedrooms: 5
Bedrooms Above Ground: 5
Bedrooms Below Ground: 0
Dimensions: —
Floor Type: Carpet
Dimensions: —
Floor Type: Carpet
Dimensions: —
Floor Type: Carpet
Dimensions: —
Floor Type: —
Full Bathrooms: 5
Bathroom Amenities: Whirlpool,Separate Shower,Double Sink
Bathroom in Basement: 1
Rooms: Breakfast Room,Bedroom 5,Great Room,Walk In Closet,Office,Recreation Room,Screened Porch,Game Room,Kitchen,Play Room
Basement Description: Finished,Crawl
Other Specifics
| 3.5 | |
| Concrete Perimeter | |
| Asphalt,Brick,Side Drive | |
| Deck, Porch, Porch Screened, Brick Paver Patio, Invisible Fence | |
| Cul-De-Sac,Landscaped,Mature Trees | |
| 120X199X168X162X203 | |
| Pull Down Stair,Unfinished | |
| Full | |
| Vaulted/Cathedral Ceilings, Skylight(s), Hardwood Floors, First Floor Laundry, Built-in Features, Walk-In Closet(s) | |
| Double Oven, Range, Microwave, Dishwasher, Refrigerator, High End Refrigerator, Freezer, Washer, Dryer, Disposal, Stainless Steel Appliance(s), Cooktop, Built-In Oven, Range Hood | |
| Not in DB | |
| Street Paved | |
| — | |
| — | |
| Attached Fireplace Doors/Screen, Gas Log, Gas Starter, Heatilator |
Tax History
| Year | Property Taxes |
|---|---|
| 2019 | $19,744 |
Contact Agent
Nearby Similar Homes
Nearby Sold Comparables
Contact Agent
Listing Provided By
@properties









