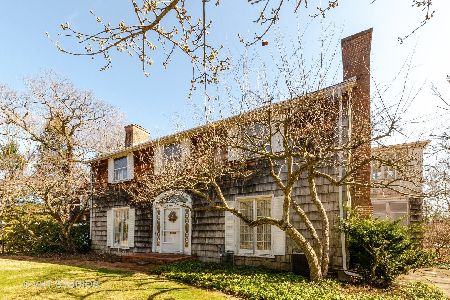1451 Waverly Road, Highland Park, Illinois 60035
$2,175,000
|
Sold
|
|
| Status: | Closed |
| Sqft: | 0 |
| Cost/Sqft: | — |
| Beds: | 7 |
| Baths: | 6 |
| Year Built: | 1912 |
| Property Taxes: | $38,762 |
| Days On Market: | 5250 |
| Lot Size: | 1,13 |
Description
Gracious brick and stucco Arts and Crafts Style home on manicured 1.2 acre lot over-looking beautiful ravine. Exquisitely renovated/expanded from top to bottom-much by Cohen/Hacker architects. Incredible quality, architectural detail, and space in a prime location. An exceptional offering.
Property Specifics
| Single Family | |
| — | |
| Traditional | |
| 1912 | |
| Full | |
| — | |
| No | |
| 1.13 |
| Lake | |
| — | |
| 0 / Not Applicable | |
| None | |
| Lake Michigan | |
| Sewer-Storm | |
| 07869625 | |
| 16251020330000 |
Nearby Schools
| NAME: | DISTRICT: | DISTANCE: | |
|---|---|---|---|
|
Grade School
Lincoln Elementary School |
112 | — | |
|
Middle School
Edgewood Middle School |
112 | Not in DB | |
|
High School
Highland Park High School |
113 | Not in DB | |
Property History
| DATE: | EVENT: | PRICE: | SOURCE: |
|---|---|---|---|
| 28 Oct, 2011 | Sold | $2,175,000 | MRED MLS |
| 26 Aug, 2011 | Under contract | $2,795,000 | MRED MLS |
| 1 Aug, 2011 | Listed for sale | $2,795,000 | MRED MLS |
Room Specifics
Total Bedrooms: 7
Bedrooms Above Ground: 7
Bedrooms Below Ground: 0
Dimensions: —
Floor Type: Hardwood
Dimensions: —
Floor Type: Hardwood
Dimensions: —
Floor Type: Carpet
Dimensions: —
Floor Type: —
Dimensions: —
Floor Type: —
Dimensions: —
Floor Type: —
Full Bathrooms: 6
Bathroom Amenities: Whirlpool,Separate Shower,Steam Shower,Double Sink
Bathroom in Basement: 1
Rooms: Attic,Bedroom 5,Bedroom 6,Bedroom 7,Exercise Room,Office,Pantry,Play Room,Recreation Room,Screened Porch
Basement Description: Finished
Other Specifics
| 2 | |
| — | |
| Asphalt | |
| Patio, Hot Tub, Porch Screened | |
| Landscaped | |
| 119 X 287 X 183 X 337 | |
| Finished,Interior Stair | |
| Full | |
| Skylight(s), Bar-Wet, Second Floor Laundry | |
| Double Oven, Microwave, Dishwasher, Refrigerator, Bar Fridge, Washer, Dryer, Disposal | |
| Not in DB | |
| — | |
| — | |
| — | |
| — |
Tax History
| Year | Property Taxes |
|---|---|
| 2011 | $38,762 |
Contact Agent
Nearby Similar Homes
Nearby Sold Comparables
Contact Agent
Listing Provided By
@properties






