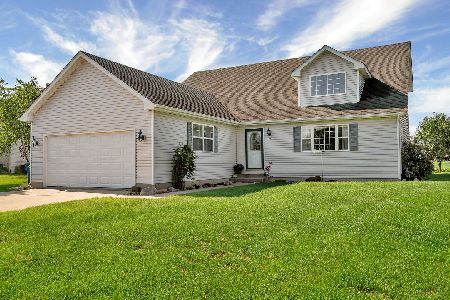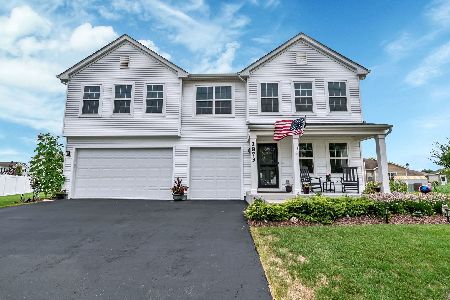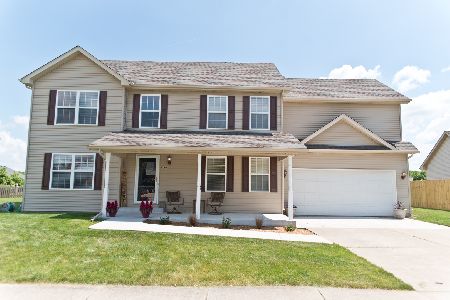1555 Walden Crescent, Morris, Illinois 60450
$327,500
|
Sold
|
|
| Status: | Closed |
| Sqft: | 2,130 |
| Cost/Sqft: | $164 |
| Beds: | 3 |
| Baths: | 3 |
| Year Built: | 2003 |
| Property Taxes: | $5,528 |
| Days On Market: | 3015 |
| Lot Size: | 0,00 |
Description
Fabulous, quality built ranch. 3 BR on main level plus 2 more in the finished basement! 3 bathrooms! 3 car garage! Lovely entry foyer w/11' ceiling. Loaded with extras: Intercom (even to the patio) ; 6 panel doors; formal dining room with corbels, crown molding and custom columns; generator; fireplace with beautiful surround; family room; and hi-end security system. Gorgeous kitchen with hidden, built in spice racks, granite counters, upgraded cabinets and S/S kitchen appliances including gourmet stove w/convection oven. Hardwood, tile and carpet flooring. Comfortable open floor plan. Main floor utility room. 5th bedroom presently used as an office in bsmnt. Built-in storage shed in side of house. This home has had every attention to detail! Included in the Housewalk in 2015! You will be PROUD to call this HOME!
Property Specifics
| Single Family | |
| — | |
| Ranch | |
| 2003 | |
| Full | |
| — | |
| No | |
| — |
| Grundy | |
| — | |
| 200 / Annual | |
| Other | |
| Public | |
| Public Sewer | |
| 09793676 | |
| 0232376001 |
Nearby Schools
| NAME: | DISTRICT: | DISTANCE: | |
|---|---|---|---|
|
Grade School
Saratoga Elementary School |
60C | — | |
|
High School
Morris Community High School |
101 | Not in DB | |
Property History
| DATE: | EVENT: | PRICE: | SOURCE: |
|---|---|---|---|
| 15 May, 2018 | Sold | $327,500 | MRED MLS |
| 10 Jan, 2018 | Under contract | $349,900 | MRED MLS |
| 3 Nov, 2017 | Listed for sale | $349,900 | MRED MLS |
Room Specifics
Total Bedrooms: 5
Bedrooms Above Ground: 3
Bedrooms Below Ground: 2
Dimensions: —
Floor Type: Carpet
Dimensions: —
Floor Type: Carpet
Dimensions: —
Floor Type: Carpet
Dimensions: —
Floor Type: —
Full Bathrooms: 3
Bathroom Amenities: Whirlpool,Separate Shower,Double Sink
Bathroom in Basement: 1
Rooms: Bedroom 5
Basement Description: Finished
Other Specifics
| 3 | |
| Concrete Perimeter | |
| Concrete | |
| Patio | |
| — | |
| 143X125X86X125 | |
| Unfinished | |
| Full | |
| Vaulted/Cathedral Ceilings, Hardwood Floors, First Floor Bedroom, First Floor Laundry, First Floor Full Bath | |
| Range, Dishwasher, High End Refrigerator, Washer, Dryer, Stainless Steel Appliance(s), Range Hood | |
| Not in DB | |
| Sidewalks, Street Lights, Street Paved | |
| — | |
| — | |
| Gas Starter |
Tax History
| Year | Property Taxes |
|---|---|
| 2018 | $5,528 |
Contact Agent
Nearby Similar Homes
Nearby Sold Comparables
Contact Agent
Listing Provided By
Century 21 Coleman-Hornsby






