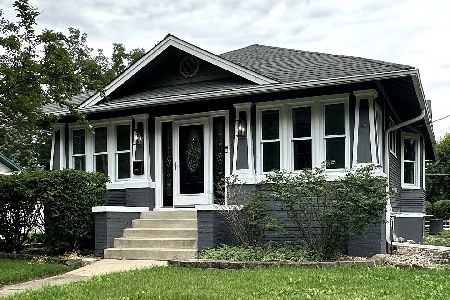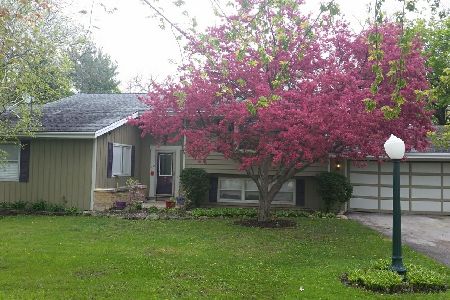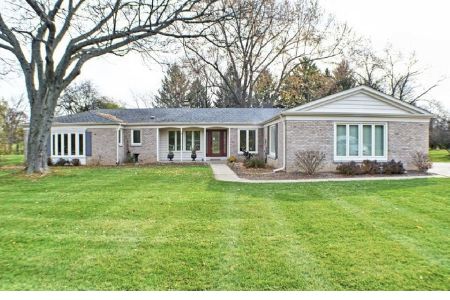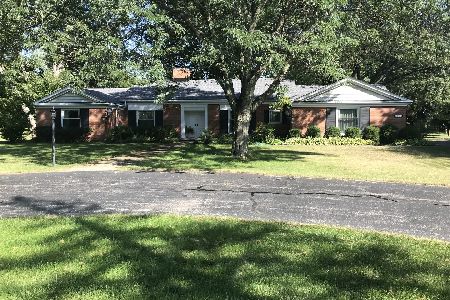1556 5th Avenue, St Charles, Illinois 60174
$291,000
|
Sold
|
|
| Status: | Closed |
| Sqft: | 1,548 |
| Cost/Sqft: | $181 |
| Beds: | 3 |
| Baths: | 2 |
| Year Built: | 1959 |
| Property Taxes: | $5,866 |
| Days On Market: | 1970 |
| Lot Size: | 0,50 |
Description
Updated remodeled California ranch with elements of Mid-Century Modern architecture backing to the St. Charles Country Club...Gorgeous ranch nestled on 1/2 acre mature-treed lot backing to the 4th green with a stone courtyard patio in front to leisurely sip your favorite beverage after a long day. Million dollar views await you from the vaulted and beamed ceiling family room with floor-to-ceiling windows highlighting the panoramic course views, planked wooden flooring, and a stone floor-to-ceiling wood burning fireplace for cozy evenings! Your chef's kitchen (open to the family room) has white cabinetry, breakfast bar, granite counter tops, stainless steel appliances, planked wood flooring, and can lighting. Kitchen is also open to the dining room with built-in cabinetry and serving area with granite counter top, trendy light fixture and floor-to-ceiling-windows for seasonal vistas! Master bedroom has hardwood flooring, built-in cabinet, triple door closet and bath. The master bath has large floor-to-ceiling tiled walk-in shower and a custom sink on decorative "iron" base. Bedroom II and III have carpeting, closet. and on-trend light fixtures. The hall bath has ceramic tile tub/shower, updated vanity with granite counter, custom mirror and newer lighting. Your backyard offers a stone patio AND a cement patio off the family room with privacy afforded by mature trees and INCREDIBLE views! Two car attached garage, close to river, bike path, and town. You will LOVE this unique, one-of-a-kind home!
Property Specifics
| Single Family | |
| — | |
| Ranch | |
| 1959 | |
| None | |
| RANCH | |
| No | |
| 0.5 |
| Kane | |
| — | |
| 0 / Not Applicable | |
| None | |
| Public | |
| Public Sewer | |
| 10854292 | |
| 0922452009 |
Nearby Schools
| NAME: | DISTRICT: | DISTANCE: | |
|---|---|---|---|
|
Grade School
Munhall Elementary School |
303 | — | |
|
Middle School
Wredling Middle School |
303 | Not in DB | |
|
High School
St Charles East High School |
303 | Not in DB | |
Property History
| DATE: | EVENT: | PRICE: | SOURCE: |
|---|---|---|---|
| 16 Oct, 2020 | Sold | $291,000 | MRED MLS |
| 11 Sep, 2020 | Under contract | $279,900 | MRED MLS |
| 11 Sep, 2020 | Listed for sale | $279,900 | MRED MLS |

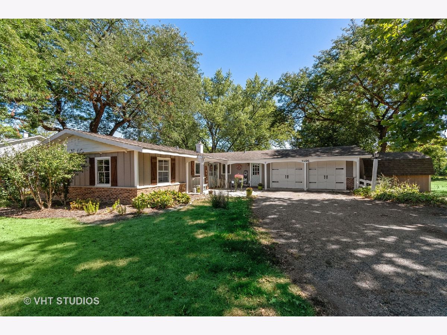
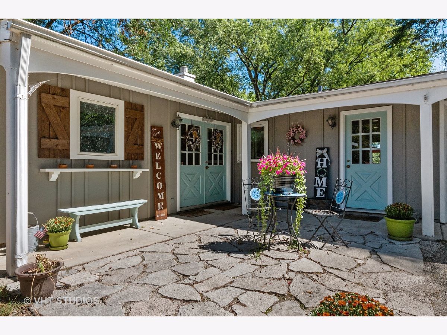
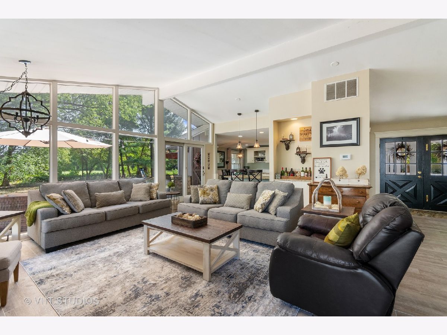
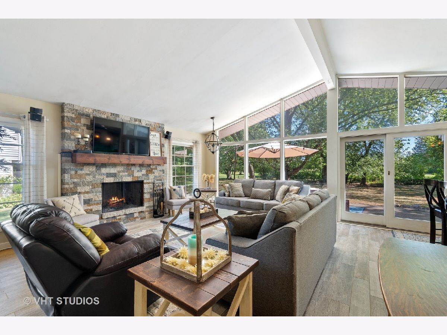
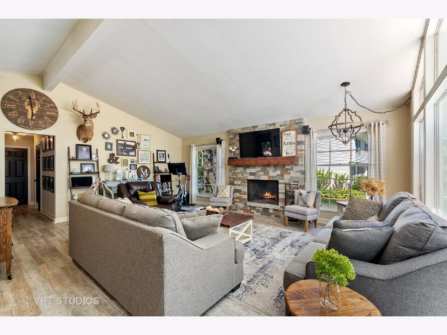
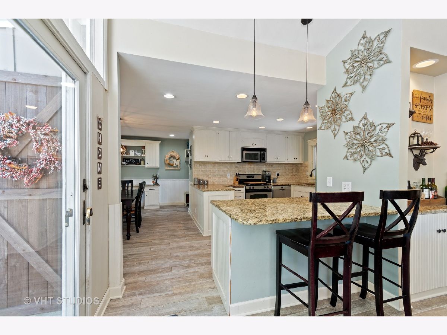
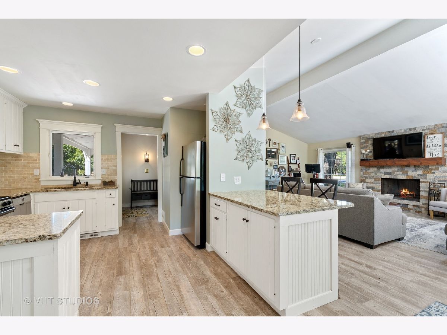
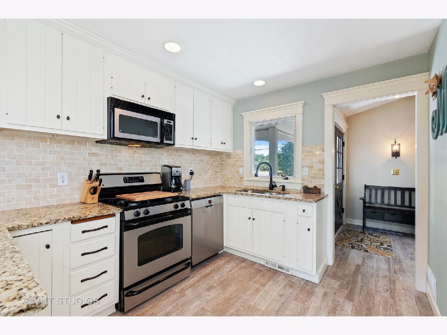
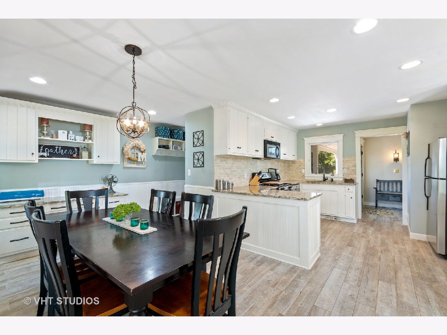
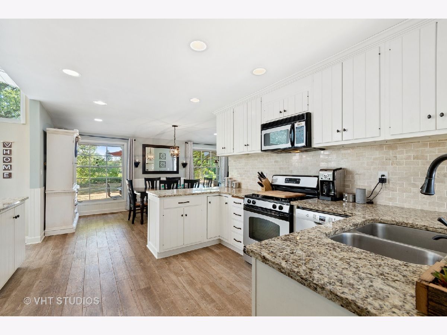
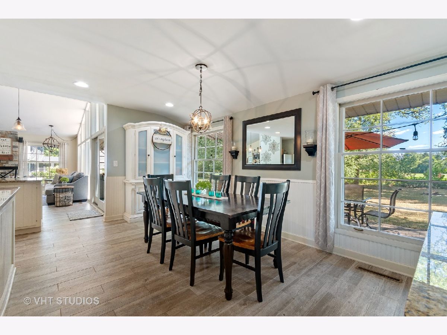
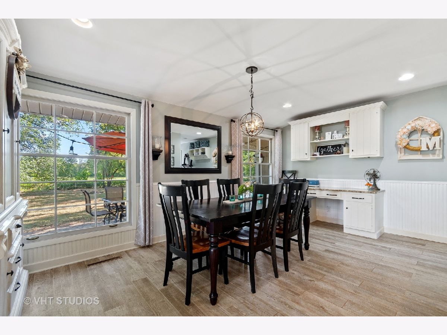
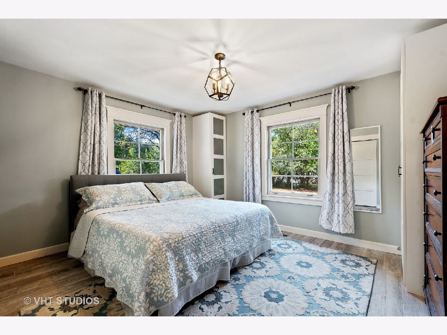
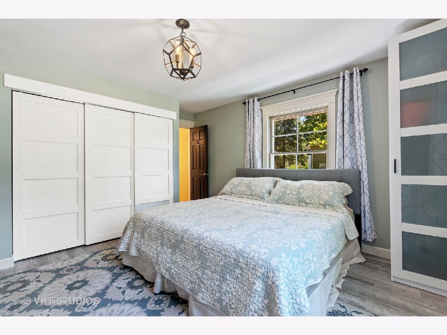
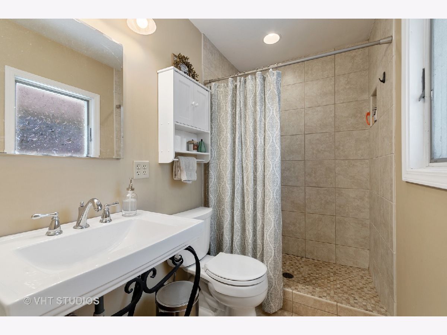
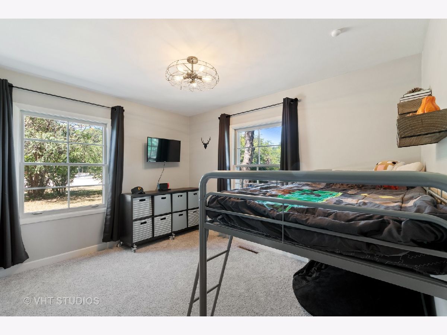
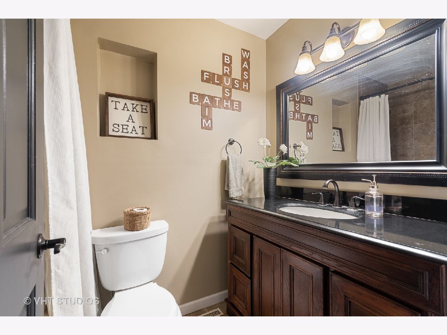
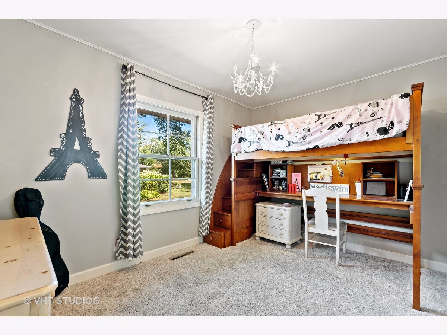
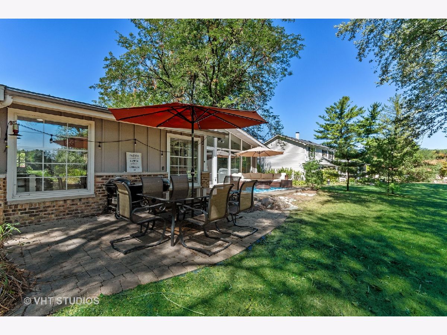
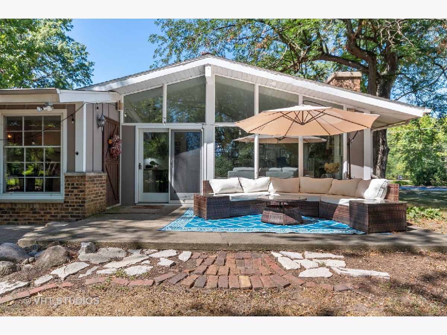
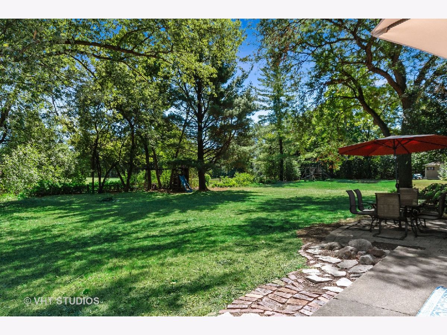
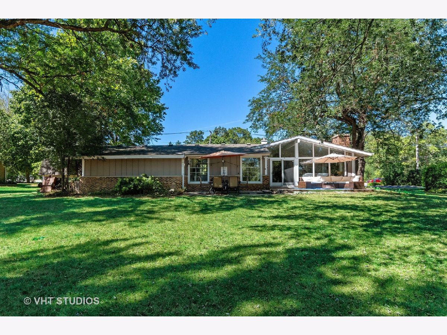
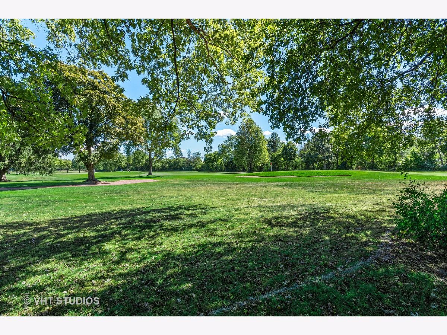
Room Specifics
Total Bedrooms: 3
Bedrooms Above Ground: 3
Bedrooms Below Ground: 0
Dimensions: —
Floor Type: Carpet
Dimensions: —
Floor Type: Carpet
Full Bathrooms: 2
Bathroom Amenities: Separate Shower
Bathroom in Basement: 0
Rooms: No additional rooms
Basement Description: Crawl
Other Specifics
| 2 | |
| Concrete Perimeter | |
| Asphalt | |
| Patio, Dog Run, Storms/Screens | |
| Golf Course Lot,Landscaped,Mature Trees | |
| 112 X 200 | |
| — | |
| Full | |
| Vaulted/Cathedral Ceilings, Hardwood Floors, First Floor Bedroom, First Floor Laundry, First Floor Full Bath, Built-in Features, Beamed Ceilings, Open Floorplan, Granite Counters, Separate Dining Room | |
| Range, Microwave, Dishwasher, Refrigerator, Washer, Dryer, Stainless Steel Appliance(s), Water Softener Owned | |
| Not in DB | |
| Street Lights, Street Paved | |
| — | |
| — | |
| Wood Burning, Attached Fireplace Doors/Screen, Gas Starter, Masonry |
Tax History
| Year | Property Taxes |
|---|---|
| 2020 | $5,866 |
Contact Agent
Nearby Similar Homes
Nearby Sold Comparables
Contact Agent
Listing Provided By
Baird & Warner Fox Valley - Geneva

