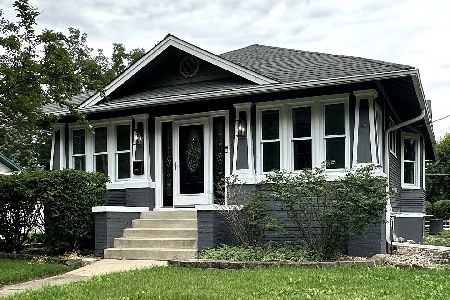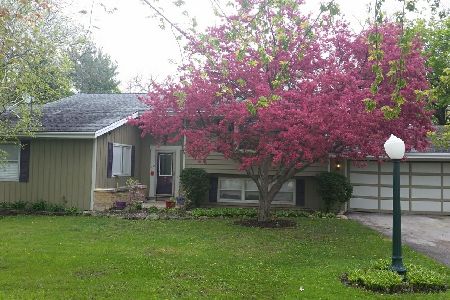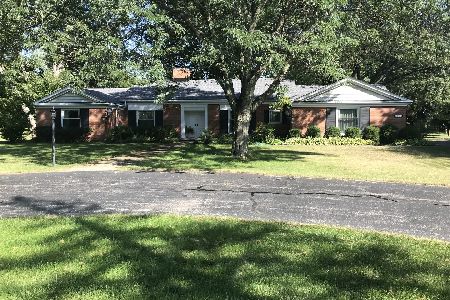1568 5th Avenue, St Charles, Illinois 60174
$485,000
|
Sold
|
|
| Status: | Closed |
| Sqft: | 2,100 |
| Cost/Sqft: | $231 |
| Beds: | 3 |
| Baths: | 2 |
| Year Built: | 1961 |
| Property Taxes: | $7,908 |
| Days On Market: | 1007 |
| Lot Size: | 0,55 |
Description
All brick ranch backing up to the 5th hole of St. Charles Country Club! Beautifully remodeled eat in kitchen with crown molding, stainless steel appliances including a KitchenAid professional stove with custom reclaimed, ceramitized wood backsplash and loads of extra features. Granite countertops, tile backsplash, pendant lighting over large custom island with great storage. Kraftmaid semi-custom, easy close cabinets with endless organizational features: pullout spice rack and panrty, baking sheet storage. There is a place for everything. Large farm sink with great view of side yard and golf course. Coffee/wine area with glass fronted cabinets and beverage fridge. Remodeled Sunroom (2020) with fabulous views, sky lite and east and south exposure. Hardwood floors through-out (except sunroom-tile). Family room with fireplace with gas logs and marble surround, crown molding and bow window overlooking golf course. Dining room with hardwood floors and crown molding. Master bedroom with remodeled bath withwalk-in shower, quartz counters, newer vanity, large mirror and trac lighting. Ceiling fan with light. Foyer w/ hardwood floors, large closet, newer leaded glass door with side panels. Half acre plus yard with storage shed. 2 1/2 car garage with storage area. Walls of windows capture lush golf course views. Serene and private setting with intown convenience. HVAC (2020) with UV light filter cleans the air of viruses and odors. Fixture in Dining Room does not stay with the house. Freezers and Refrigerator in garage are not staying.
Property Specifics
| Single Family | |
| — | |
| — | |
| 1961 | |
| — | |
| — | |
| No | |
| 0.55 |
| Kane | |
| — | |
| — / Not Applicable | |
| — | |
| — | |
| — | |
| 11767978 | |
| 0922452006 |
Nearby Schools
| NAME: | DISTRICT: | DISTANCE: | |
|---|---|---|---|
|
Grade School
Munhall Elementary School |
303 | — | |
|
Middle School
Wredling Middle School |
303 | Not in DB | |
|
High School
St Charles East High School |
303 | Not in DB | |
Property History
| DATE: | EVENT: | PRICE: | SOURCE: |
|---|---|---|---|
| 12 Jun, 2015 | Sold | $260,000 | MRED MLS |
| 5 May, 2015 | Under contract | $289,000 | MRED MLS |
| — | Last price change | $309,000 | MRED MLS |
| 4 Nov, 2014 | Listed for sale | $319,000 | MRED MLS |
| 16 Jun, 2023 | Sold | $485,000 | MRED MLS |
| 17 May, 2023 | Under contract | $485,000 | MRED MLS |
| 2 May, 2023 | Listed for sale | $485,000 | MRED MLS |
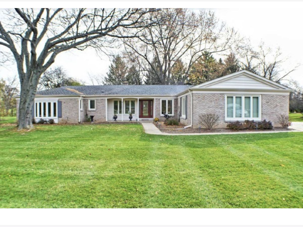
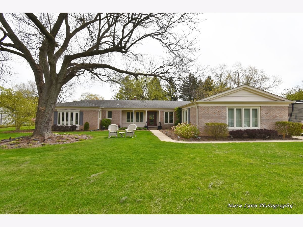
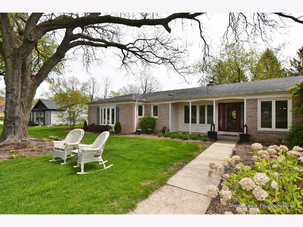
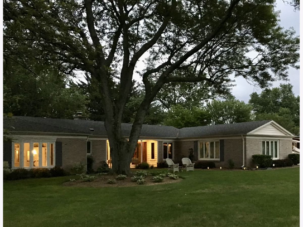
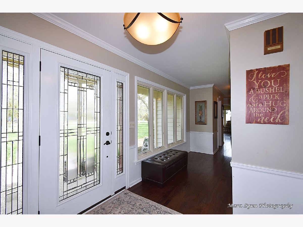
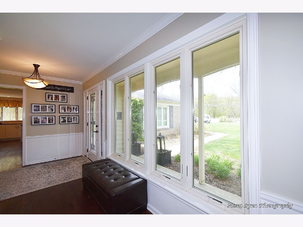
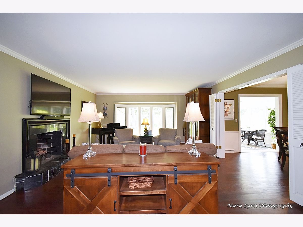
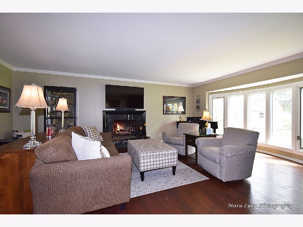
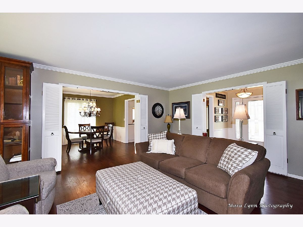
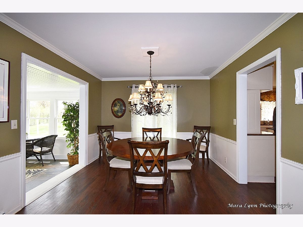
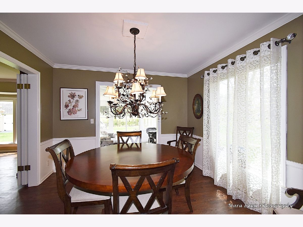
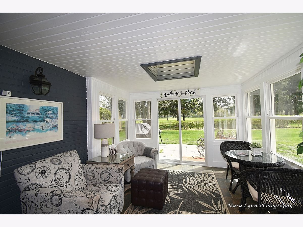
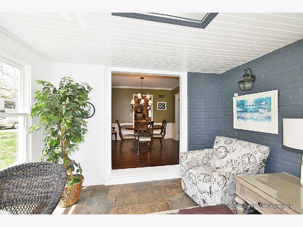
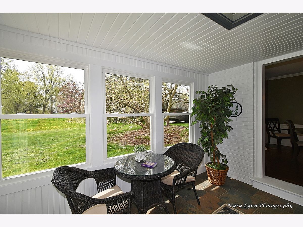
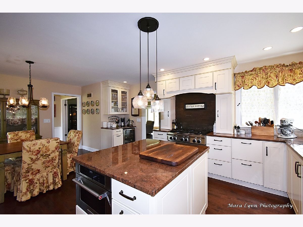
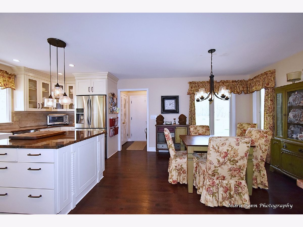
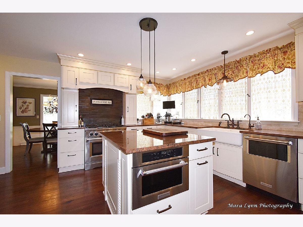
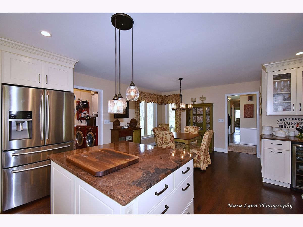
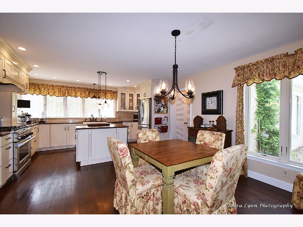
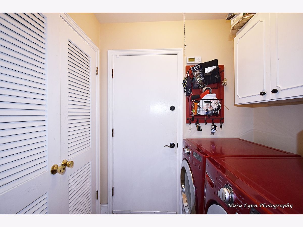
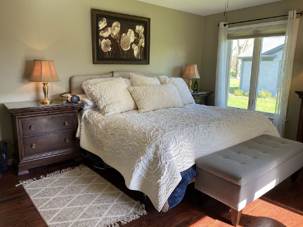
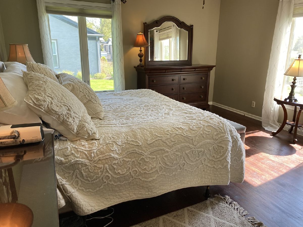
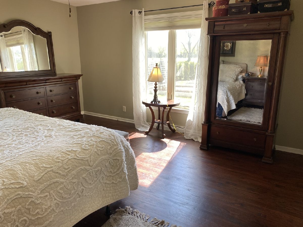
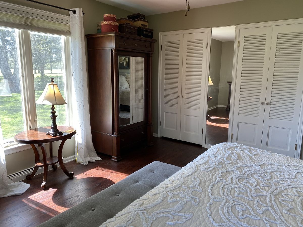
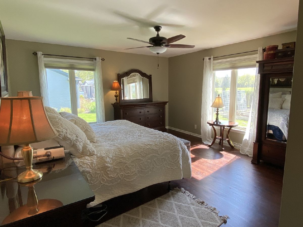
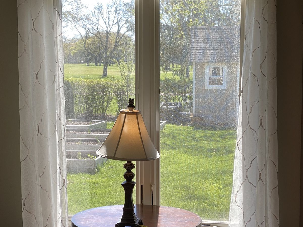
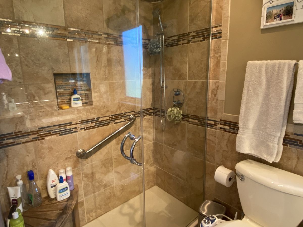
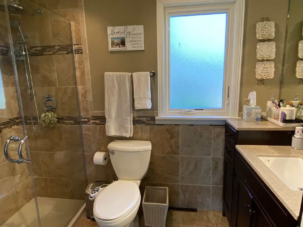
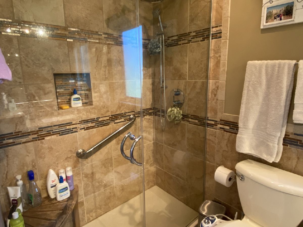
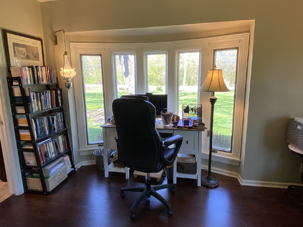
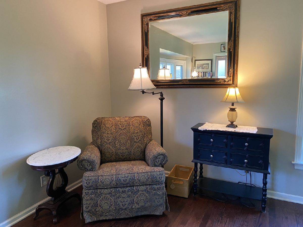
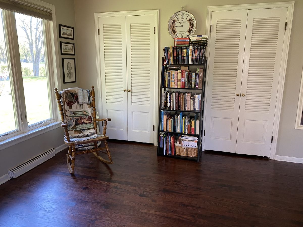
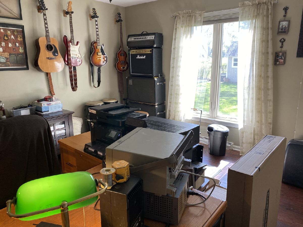
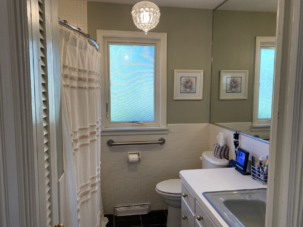
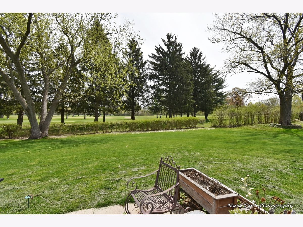
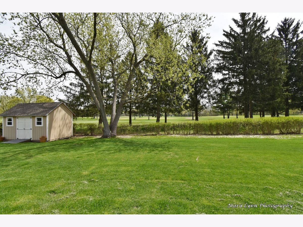
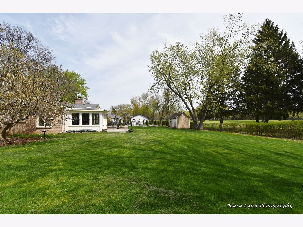
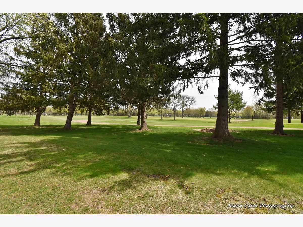
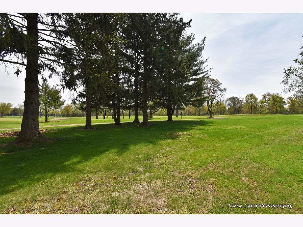
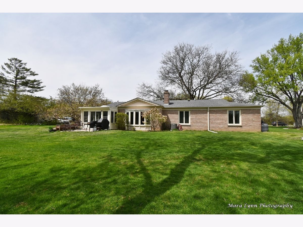
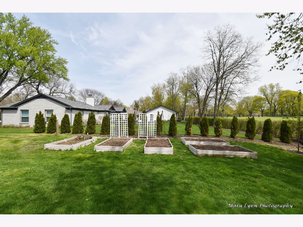
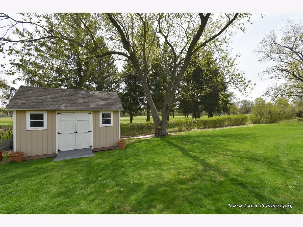
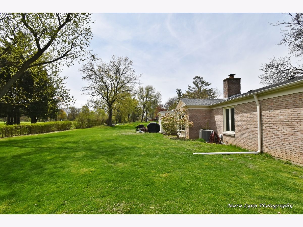
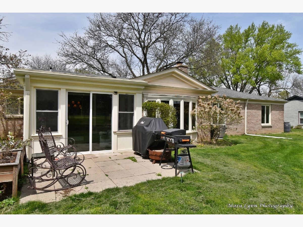
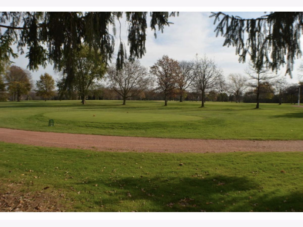
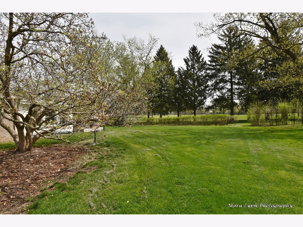
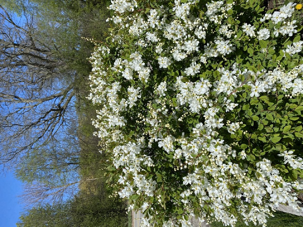
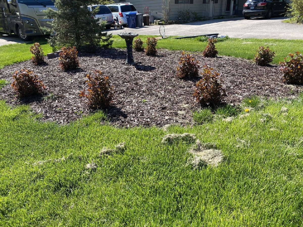
Room Specifics
Total Bedrooms: 3
Bedrooms Above Ground: 3
Bedrooms Below Ground: 0
Dimensions: —
Floor Type: —
Dimensions: —
Floor Type: —
Full Bathrooms: 2
Bathroom Amenities: —
Bathroom in Basement: 0
Rooms: —
Basement Description: Crawl
Other Specifics
| 2 | |
| — | |
| Asphalt | |
| — | |
| — | |
| 125X198 | |
| — | |
| — | |
| — | |
| — | |
| Not in DB | |
| — | |
| — | |
| — | |
| — |
Tax History
| Year | Property Taxes |
|---|---|
| 2015 | $6,978 |
| 2023 | $7,908 |
Contact Agent
Nearby Similar Homes
Nearby Sold Comparables
Contact Agent
Listing Provided By
RE/MAX Excels


