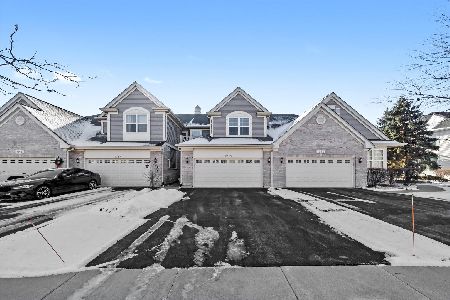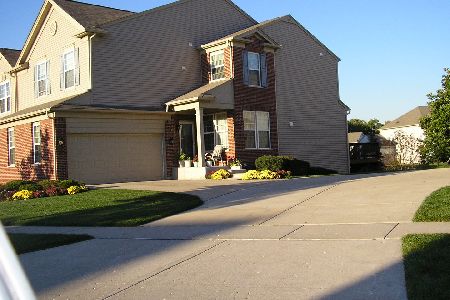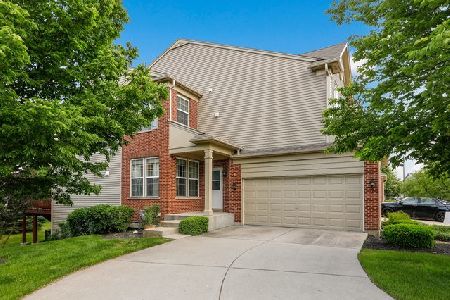1556 Yellowstone Drive, Streamwood, Illinois 60107
$218,500
|
Sold
|
|
| Status: | Closed |
| Sqft: | 2,171 |
| Cost/Sqft: | $105 |
| Beds: | 3 |
| Baths: | 3 |
| Year Built: | 2008 |
| Property Taxes: | $6,652 |
| Days On Market: | 3844 |
| Lot Size: | 0,00 |
Description
GORGEOUS AND STUNNING 3BR/2.5BA END UNIT TOWNHOME IN FOREST RIDGE. BACK OF UNIT OPENS TO GREEN SPACE, WELL MANICURED LAWNS. FULL UNIFNISHED BASEMENT. LAUNDRY ROOM AND LOFT AREA ON SECOND FLOOR. LARGE BEDROOMS THROUGHOUT. UNDER THE HOMESTEPS FIRST LOOK INITIATIVE, OWNER OCCUPANTS HAVE EXCLUSIVE RIGHTS TO MAKE OFFERS THROUGH JULY 28, 2015. INVESTORS WELCOME IF PROPERTY AVAILABLE STILL ON JULY 29.
Property Specifics
| Condos/Townhomes | |
| 2 | |
| — | |
| 2008 | |
| Full | |
| — | |
| No | |
| — |
| Cook | |
| Forest Ridge | |
| 182 / Monthly | |
| Exterior Maintenance,Lawn Care,Snow Removal | |
| Public | |
| Public Sewer | |
| 08977909 | |
| 06281060470000 |
Property History
| DATE: | EVENT: | PRICE: | SOURCE: |
|---|---|---|---|
| 20 Oct, 2015 | Sold | $218,500 | MRED MLS |
| 24 Aug, 2015 | Under contract | $228,900 | MRED MLS |
| — | Last price change | $234,900 | MRED MLS |
| 9 Jul, 2015 | Listed for sale | $234,900 | MRED MLS |
Room Specifics
Total Bedrooms: 3
Bedrooms Above Ground: 3
Bedrooms Below Ground: 0
Dimensions: —
Floor Type: Carpet
Dimensions: —
Floor Type: Carpet
Full Bathrooms: 3
Bathroom Amenities: Separate Shower,Double Sink
Bathroom in Basement: 0
Rooms: Breakfast Room,Loft
Basement Description: Unfinished
Other Specifics
| 2 | |
| Concrete Perimeter | |
| Concrete | |
| Patio, Storms/Screens, End Unit | |
| Cul-De-Sac,Landscaped | |
| 2540 SQ.FT. | |
| — | |
| Full | |
| Hardwood Floors, Second Floor Laundry, Laundry Hook-Up in Unit | |
| Range, Microwave, Dishwasher, Refrigerator, Washer, Dryer, Disposal | |
| Not in DB | |
| — | |
| — | |
| Park | |
| — |
Tax History
| Year | Property Taxes |
|---|---|
| 2015 | $6,652 |
Contact Agent
Nearby Similar Homes
Nearby Sold Comparables
Contact Agent
Listing Provided By
Weichert, Realtors-Kingsland Properties










