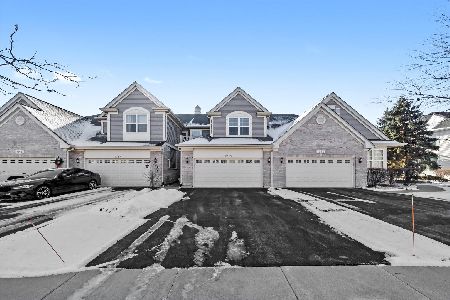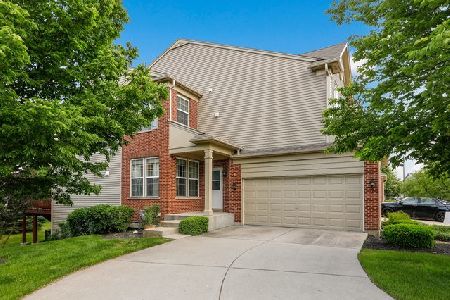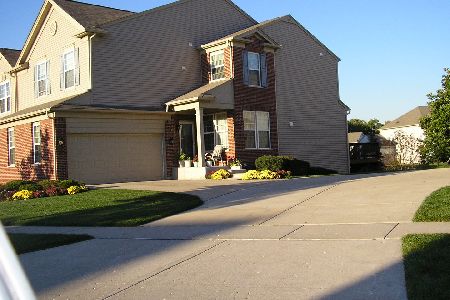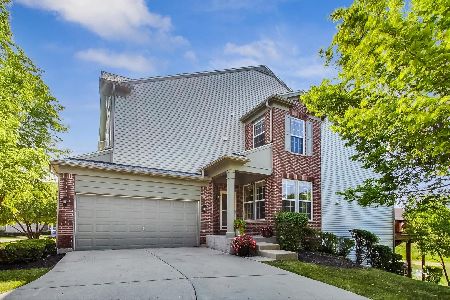1566 Yellowstone Drive, Streamwood, Illinois 60107
$255,000
|
Sold
|
|
| Status: | Closed |
| Sqft: | 2,036 |
| Cost/Sqft: | $127 |
| Beds: | 3 |
| Baths: | 3 |
| Year Built: | 2008 |
| Property Taxes: | $6,979 |
| Days On Market: | 3374 |
| Lot Size: | 0,00 |
Description
Absolutely Gorgeous 3 bedroom End Unit in Cul-de-sac location. One of the largest floor plans available! All spiffed up and ready for its new owner. Freshly painted with Pottery Barn colors. BRAND NEW acacia walnut hardwood flooring throughout the sunlit and airy first floor. Open floor plan boasts a large living room with recessed lighting, beautiful eat-in kitchen with 42" Maple cabinets and all stainless steel appliances. Separate dining room with sliding doors that open to a brand new deck with lovely views of open space and pond. The second floor has a large loft perfect for a reading nook, study, or home office. Luxuriously large master suite with huge walk in closet and spacious master bathroom. Two more bedrooms with generous closet space share the second full bath. Convenient 2nd floor laundry. Wonderful location close to many area amenities and good highway access. Come see it and fall in love!
Property Specifics
| Condos/Townhomes | |
| 2 | |
| — | |
| 2008 | |
| Full | |
| WEMBLEY | |
| No | |
| — |
| Cook | |
| Forest Ridge | |
| 165 / Monthly | |
| Insurance,Exterior Maintenance,Lawn Care,Snow Removal | |
| Lake Michigan | |
| Public Sewer | |
| 09372457 | |
| 06281060430000 |
Nearby Schools
| NAME: | DISTRICT: | DISTANCE: | |
|---|---|---|---|
|
Grade School
Hillcrest Elementary School |
46 | — | |
|
Middle School
Canton Middle School |
46 | Not in DB | |
|
High School
Streamwood High School |
46 | Not in DB | |
Property History
| DATE: | EVENT: | PRICE: | SOURCE: |
|---|---|---|---|
| 13 Dec, 2016 | Sold | $255,000 | MRED MLS |
| 11 Nov, 2016 | Under contract | $259,500 | MRED MLS |
| 21 Oct, 2016 | Listed for sale | $259,500 | MRED MLS |
| 29 Jul, 2022 | Sold | $340,000 | MRED MLS |
| 12 Jun, 2022 | Under contract | $324,900 | MRED MLS |
| 9 Jun, 2022 | Listed for sale | $324,900 | MRED MLS |
Room Specifics
Total Bedrooms: 3
Bedrooms Above Ground: 3
Bedrooms Below Ground: 0
Dimensions: —
Floor Type: Carpet
Dimensions: —
Floor Type: Carpet
Full Bathrooms: 3
Bathroom Amenities: —
Bathroom in Basement: 0
Rooms: Loft
Basement Description: Unfinished
Other Specifics
| 2 | |
| Concrete Perimeter | |
| Concrete | |
| Deck, End Unit | |
| Cul-De-Sac,Irregular Lot,Water View | |
| 22X25X57X33X74 | |
| — | |
| Full | |
| Hardwood Floors, Second Floor Laundry | |
| Range, Dishwasher, Refrigerator, Washer, Dryer, Stainless Steel Appliance(s) | |
| Not in DB | |
| — | |
| — | |
| — | |
| — |
Tax History
| Year | Property Taxes |
|---|---|
| 2016 | $6,979 |
| 2022 | $7,966 |
Contact Agent
Nearby Similar Homes
Nearby Sold Comparables
Contact Agent
Listing Provided By
@properties











