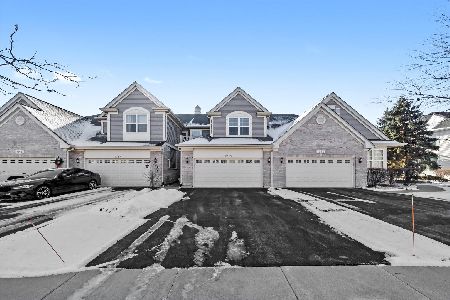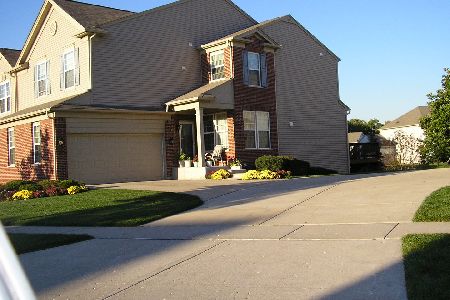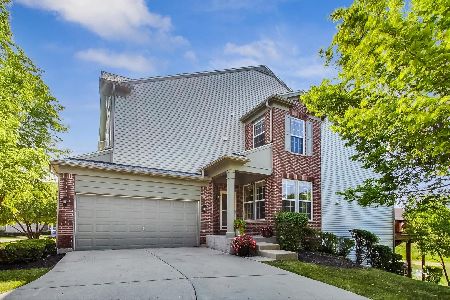1566 Yellowstone Drive, Streamwood, Illinois 60107
$340,000
|
Sold
|
|
| Status: | Closed |
| Sqft: | 2,171 |
| Cost/Sqft: | $150 |
| Beds: | 3 |
| Baths: | 3 |
| Year Built: | 2008 |
| Property Taxes: | $7,966 |
| Days On Market: | 1316 |
| Lot Size: | 0,00 |
Description
*MULTIPLE OFFERS HIGHEST AND BEST BY SATURDAY 6/11 AT 9:00 PM Very well kept end unit with lots of space, offers 3 bedrooms, laundry, loft and 2 full bathrooms on the second level. The kitchen is open to eat-in area with patio doors leading to a deck with a gorgeous view. The main level is very open and has a lot of natural light. The unfinished basement is ready for your ideas, with rough-in plumbing, big windows and high ceilings. This unit won't last come and see it before it is gone!!!
Property Specifics
| Condos/Townhomes | |
| 2 | |
| — | |
| 2008 | |
| — | |
| — | |
| No | |
| — |
| Cook | |
| — | |
| 233 / Monthly | |
| — | |
| — | |
| — | |
| 11422769 | |
| 06281060430000 |
Nearby Schools
| NAME: | DISTRICT: | DISTANCE: | |
|---|---|---|---|
|
Grade School
Hilltop Elementary School |
46 | — | |
|
Middle School
Canton Middle School |
46 | Not in DB | |
|
High School
Streamwood High School |
46 | Not in DB | |
Property History
| DATE: | EVENT: | PRICE: | SOURCE: |
|---|---|---|---|
| 13 Dec, 2016 | Sold | $255,000 | MRED MLS |
| 11 Nov, 2016 | Under contract | $259,500 | MRED MLS |
| 21 Oct, 2016 | Listed for sale | $259,500 | MRED MLS |
| 29 Jul, 2022 | Sold | $340,000 | MRED MLS |
| 12 Jun, 2022 | Under contract | $324,900 | MRED MLS |
| 9 Jun, 2022 | Listed for sale | $324,900 | MRED MLS |
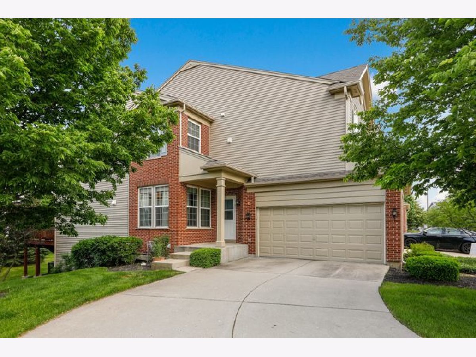
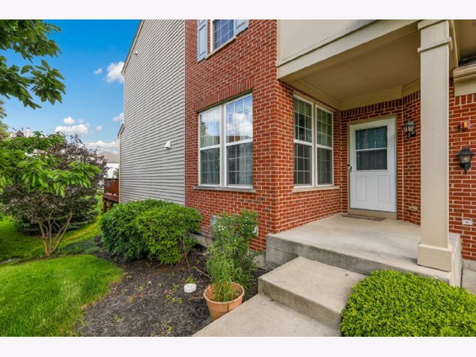
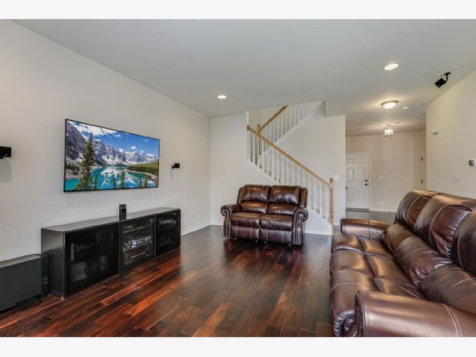
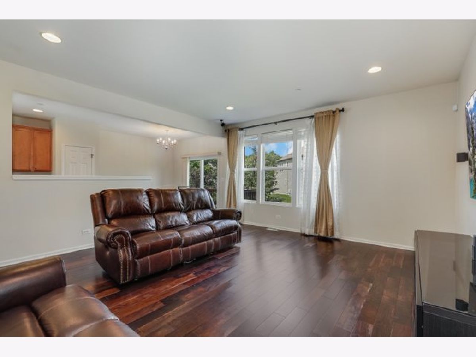
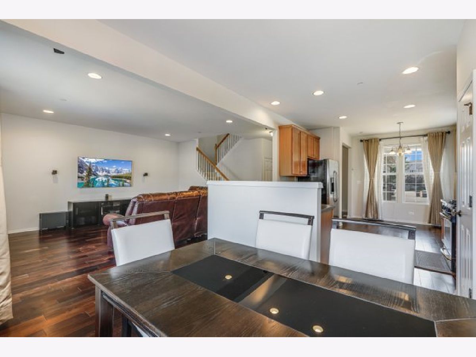
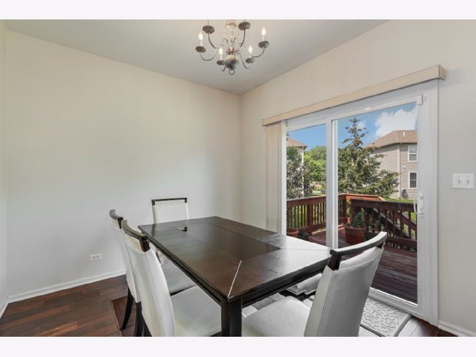
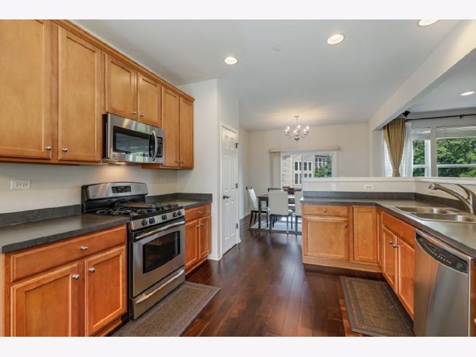
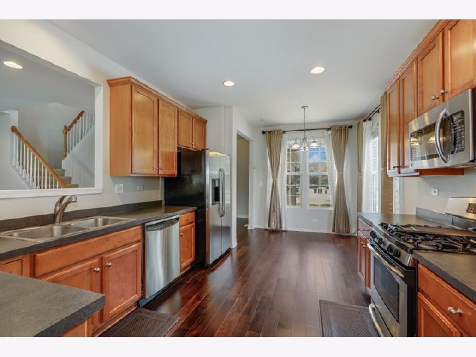
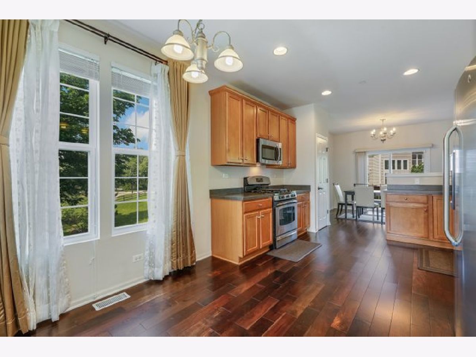
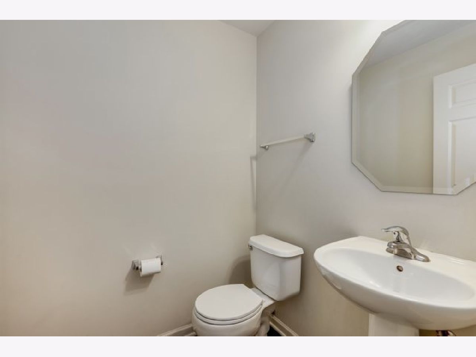
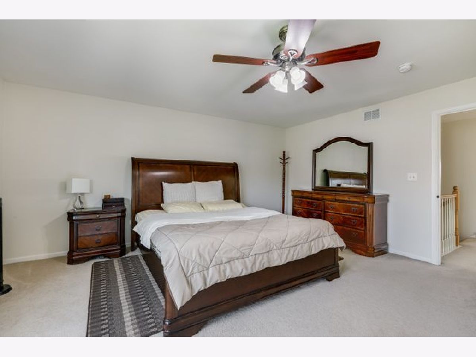
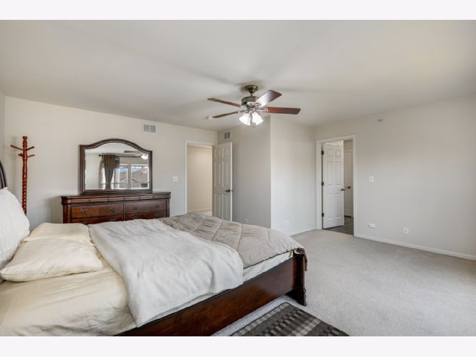
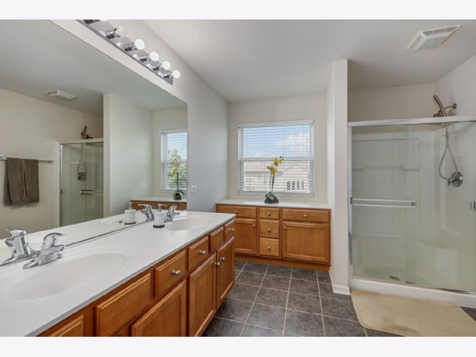
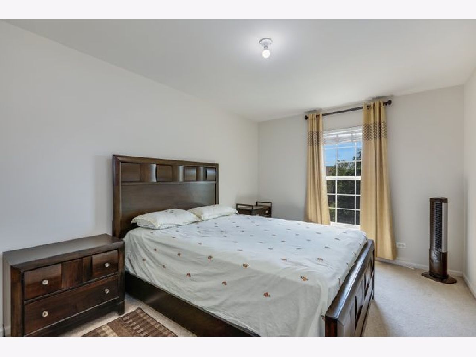
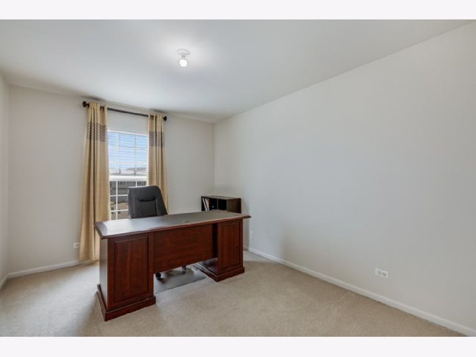
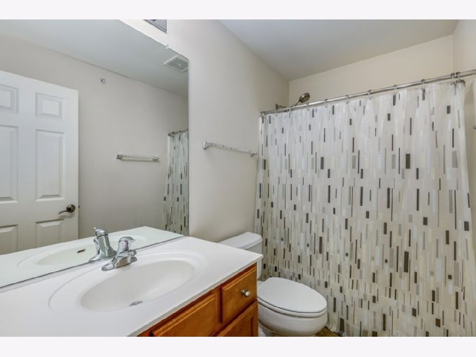
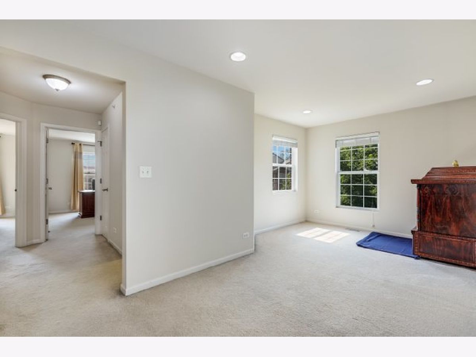
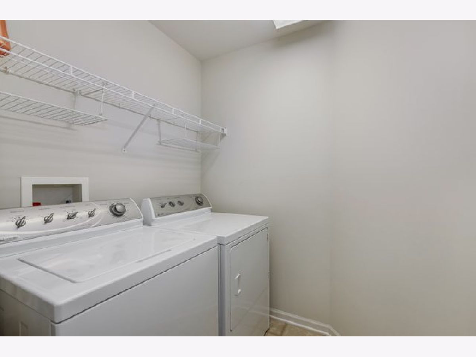
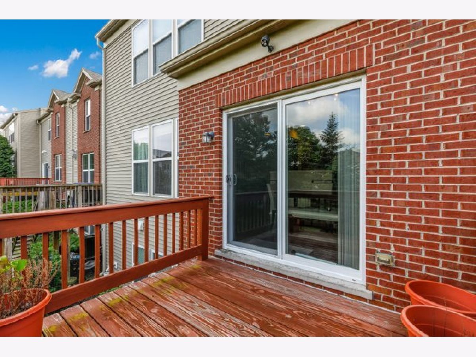
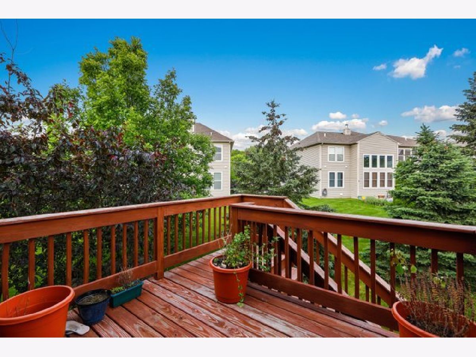
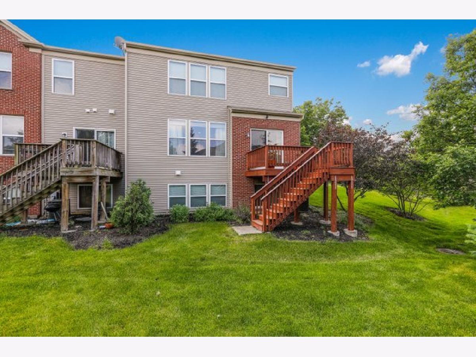
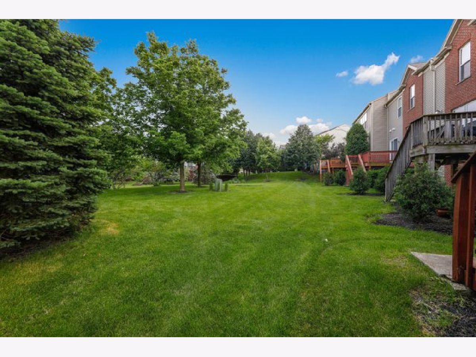
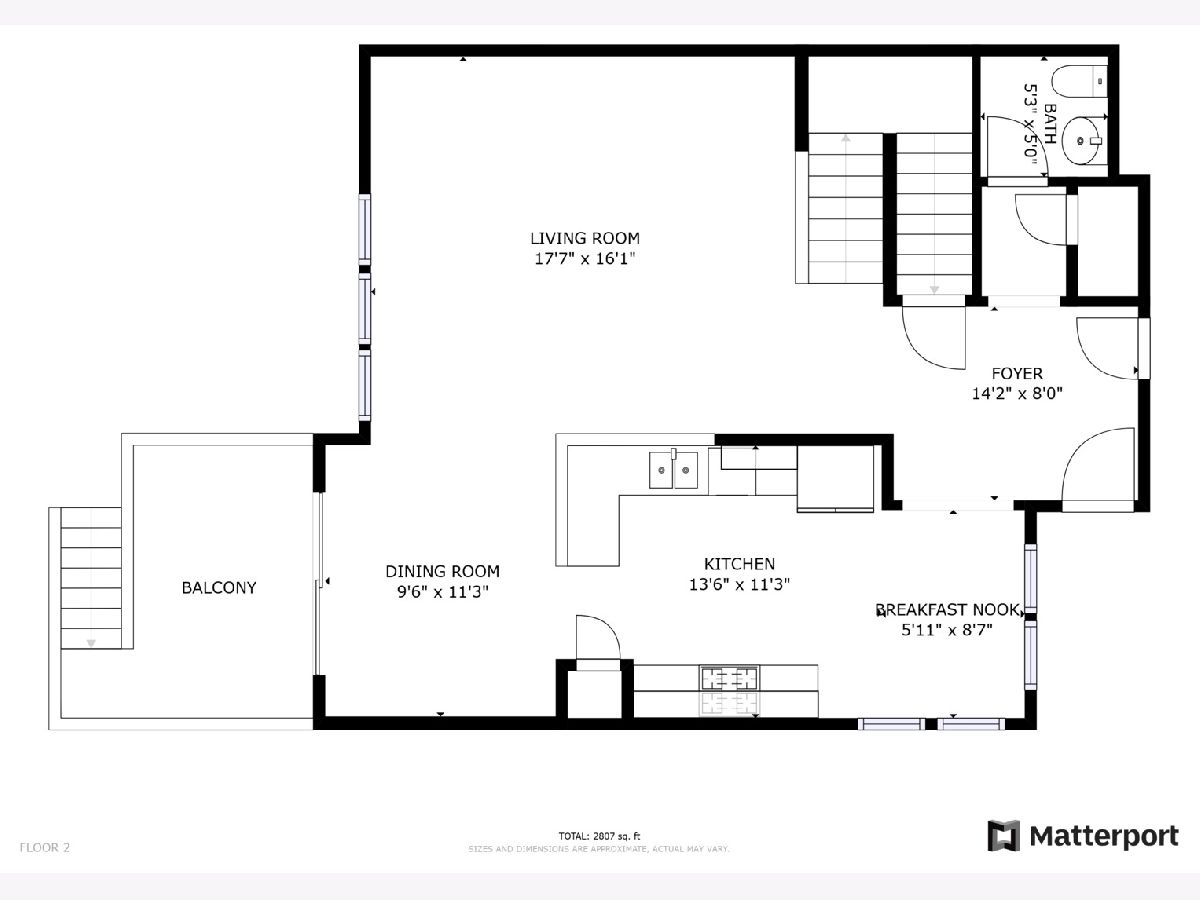
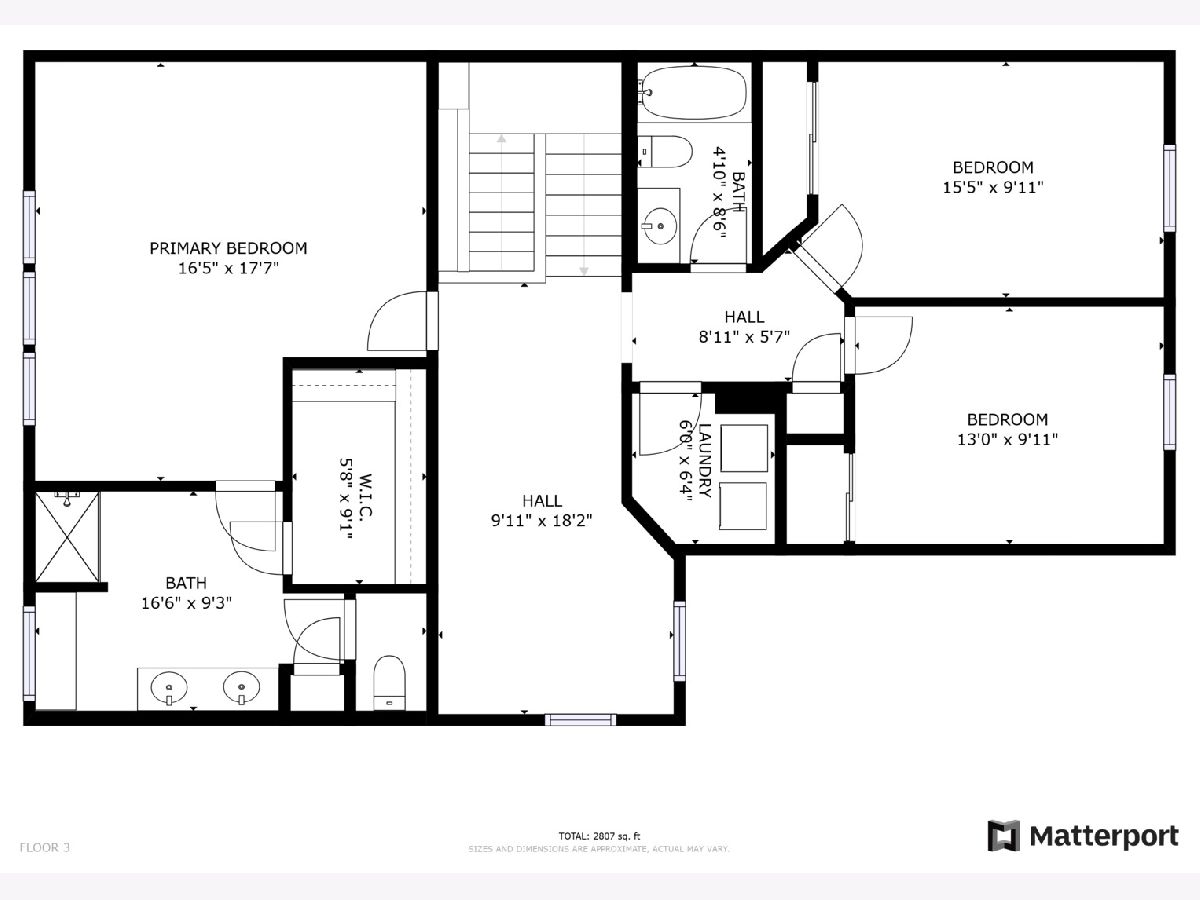
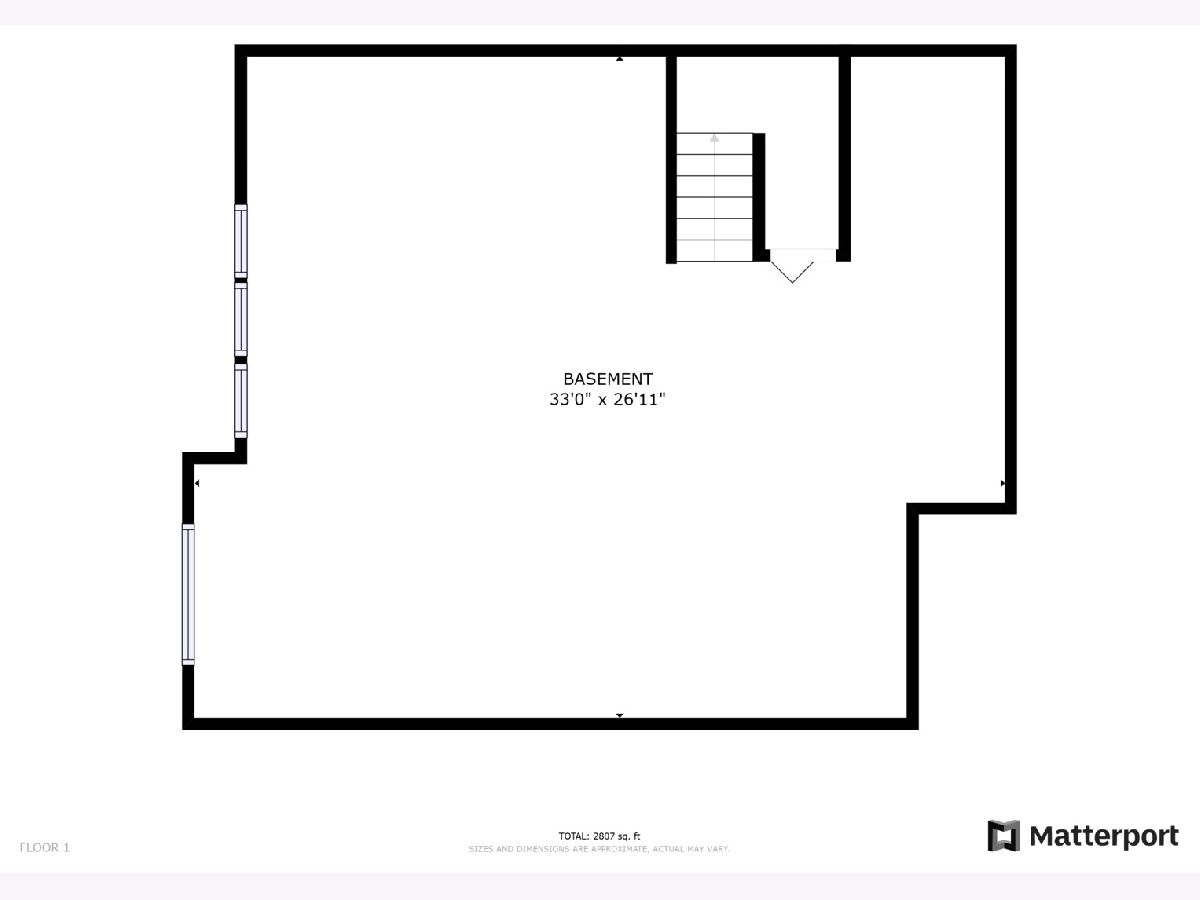
Room Specifics
Total Bedrooms: 3
Bedrooms Above Ground: 3
Bedrooms Below Ground: 0
Dimensions: —
Floor Type: —
Dimensions: —
Floor Type: —
Full Bathrooms: 3
Bathroom Amenities: Separate Shower,Double Sink
Bathroom in Basement: 0
Rooms: —
Basement Description: Unfinished
Other Specifics
| 2 | |
| — | |
| Concrete | |
| — | |
| — | |
| 22X25X57X33X74 | |
| — | |
| — | |
| — | |
| — | |
| Not in DB | |
| — | |
| — | |
| — | |
| — |
Tax History
| Year | Property Taxes |
|---|---|
| 2016 | $6,979 |
| 2022 | $7,966 |
Contact Agent
Nearby Similar Homes
Nearby Sold Comparables
Contact Agent
Listing Provided By
Redfin Corporation



