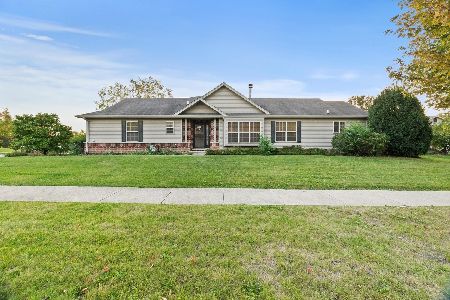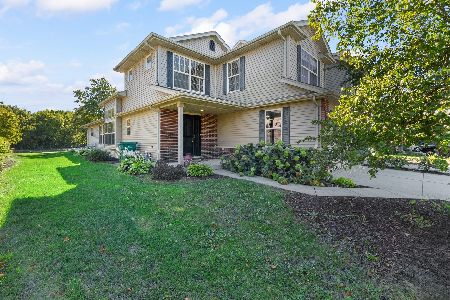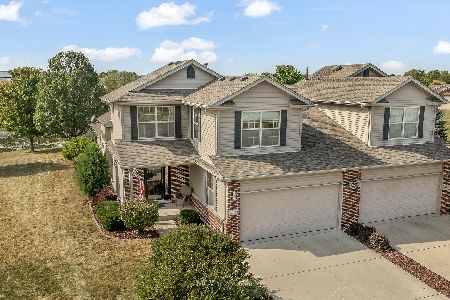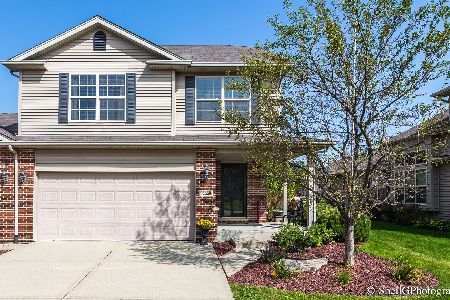15563 Tyndall Court, Manhattan, Illinois 60442
$223,000
|
Sold
|
|
| Status: | Closed |
| Sqft: | 1,650 |
| Cost/Sqft: | $141 |
| Beds: | 2 |
| Baths: | 3 |
| Year Built: | 2004 |
| Property Taxes: | $5,127 |
| Days On Market: | 3384 |
| Lot Size: | 0,00 |
Description
They don't get any better than this!! This STUNNING duplex overlooks TWO ponds and is UPGRADED to the MAX! It features a deluxe master suite w/double closets (one is a walk-in); 3 FULL BATHS; Vaulted ceilings; Grade 3 MAPLE hardwood floors throughout main floor; Tons of cabinet upgrades (in cabinet and under cabinet lights, glass display doors, custom dishwasher/refrigerator fronts, GRANITE); STONE heatilator gas fireplace; and Custom FINISHED Basement w/full bath. This is a true duplex---You own the lot and have monthly assessments of ONLY $15.00. This popular open floor plan has SPACIOUS rooms, TONS OF WINDOWS, and a main floor laundry room. It is located on a landscaped (sprinklered) cul-de-sac lot with a private extended patio overlooking PONDS, GREEN GRASS, & SUNSETS! Epoxy Garage Floors * Upgraded Appliances * Plantation Shutters * Pull out shelves in cabinets * Storage room in bsmt * Extra Refrigerator *"Basement Watchdog" system for Sump Pump* Perfect Condition *Move-in ready!
Property Specifics
| Condos/Townhomes | |
| 1 | |
| — | |
| 2004 | |
| Partial | |
| RANCH DUPLEX W/BSMT | |
| Yes | |
| — |
| Will | |
| Leighlinbridge | |
| 47 / Quarterly | |
| Other | |
| Public | |
| Public Sewer | |
| 09367150 | |
| 1412201050560000 |
Nearby Schools
| NAME: | DISTRICT: | DISTANCE: | |
|---|---|---|---|
|
Grade School
Anna Mcdonald Elementary School |
114 | — | |
|
Middle School
Manhattan Junior High School |
114 | Not in DB | |
|
High School
Lincoln-way West High School |
210 | Not in DB | |
Property History
| DATE: | EVENT: | PRICE: | SOURCE: |
|---|---|---|---|
| 30 Jan, 2017 | Sold | $223,000 | MRED MLS |
| 14 Dec, 2016 | Under contract | $232,800 | MRED MLS |
| — | Last price change | $232,900 | MRED MLS |
| 13 Oct, 2016 | Listed for sale | $232,900 | MRED MLS |
Room Specifics
Total Bedrooms: 2
Bedrooms Above Ground: 2
Bedrooms Below Ground: 0
Dimensions: —
Floor Type: Hardwood
Full Bathrooms: 3
Bathroom Amenities: Whirlpool,Separate Shower,Double Sink
Bathroom in Basement: 1
Rooms: No additional rooms
Basement Description: Partially Finished
Other Specifics
| 2 | |
| Concrete Perimeter | |
| Concrete | |
| Patio | |
| Cul-De-Sac,Pond(s) | |
| 28X140X94X146 | |
| — | |
| Full | |
| Vaulted/Cathedral Ceilings, Hardwood Floors, Solar Tubes/Light Tubes, First Floor Bedroom, First Floor Laundry, First Floor Full Bath | |
| Range, Microwave, Dishwasher, Refrigerator, Washer, Dryer, Disposal | |
| Not in DB | |
| — | |
| — | |
| — | |
| Gas Log, Heatilator |
Tax History
| Year | Property Taxes |
|---|---|
| 2017 | $5,127 |
Contact Agent
Nearby Similar Homes
Nearby Sold Comparables
Contact Agent
Listing Provided By
Century 21 Pride Realty








