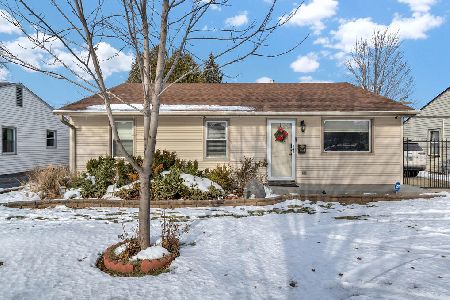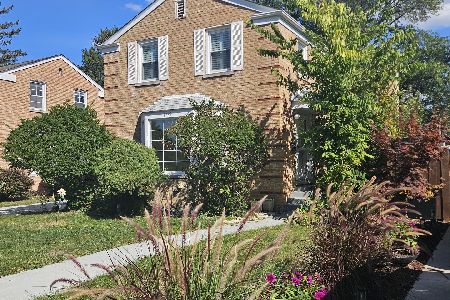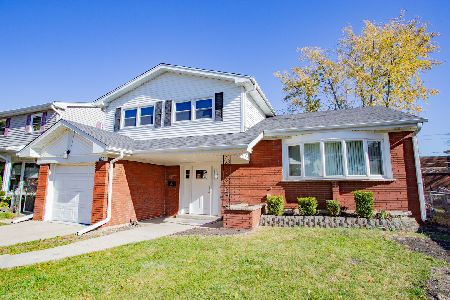1557 Webster Lane, Des Plaines, Illinois 60018
$255,000
|
Sold
|
|
| Status: | Closed |
| Sqft: | 1,300 |
| Cost/Sqft: | $199 |
| Beds: | 2 |
| Baths: | 2 |
| Year Built: | 1968 |
| Property Taxes: | $6,897 |
| Days On Market: | 2942 |
| Lot Size: | 0,00 |
Description
Home warranty included! You must see this oversized raised ranch, which has so much to offer! Enjoy family time in the enormous living room and dining room. Prepare dinner in this spacious kitchen with large eating area. Bring your TLC ideas to make it your own. One and a half baths on the main level. The basement has so much to offer, including a finished walkout basement with rec room that offers tons of storage space! Plenty of room in the laundry room and workshop! and a nice private yard. Enjoy plenty of room in the 2.5 car garage. Bring in your own ideas and make this one of a kind home all yours. The best part is, this property is walking distance to Maine West, Algonquin Middle School, and Forest elementary school. Also, near plenty of shopping and entertainment. Bedrooms and living rooms have hardwood floors underneath. Water heater was replaced a year ago. Property is sold AS IS.
Property Specifics
| Single Family | |
| — | |
| Step Ranch | |
| 1968 | |
| Full | |
| — | |
| No | |
| — |
| Cook | |
| — | |
| 0 / Not Applicable | |
| None | |
| Public | |
| Public Sewer | |
| 09823601 | |
| 09203190040000 |
Nearby Schools
| NAME: | DISTRICT: | DISTANCE: | |
|---|---|---|---|
|
Grade School
Forest Elementary School |
62 | — | |
|
Middle School
Algonquin Middle School |
62 | Not in DB | |
|
High School
Maine West High School |
207 | Not in DB | |
Property History
| DATE: | EVENT: | PRICE: | SOURCE: |
|---|---|---|---|
| 17 Mar, 2009 | Sold | $230,000 | MRED MLS |
| 17 Jan, 2009 | Under contract | $299,000 | MRED MLS |
| — | Last price change | $319,000 | MRED MLS |
| 14 Aug, 2008 | Listed for sale | $319,000 | MRED MLS |
| 9 Mar, 2018 | Sold | $255,000 | MRED MLS |
| 1 Feb, 2018 | Under contract | $259,000 | MRED MLS |
| — | Last price change | $269,000 | MRED MLS |
| 31 Dec, 2017 | Listed for sale | $269,000 | MRED MLS |
Room Specifics
Total Bedrooms: 2
Bedrooms Above Ground: 2
Bedrooms Below Ground: 0
Dimensions: —
Floor Type: Carpet
Full Bathrooms: 2
Bathroom Amenities: —
Bathroom in Basement: 0
Rooms: Recreation Room,Workshop
Basement Description: Finished
Other Specifics
| 2.5 | |
| Concrete Perimeter | |
| Concrete | |
| — | |
| — | |
| 55 X 130 | |
| Full | |
| None | |
| — | |
| Range, Microwave, Dishwasher, Refrigerator, Washer, Dryer | |
| Not in DB | |
| Sidewalks, Street Lights | |
| — | |
| — | |
| — |
Tax History
| Year | Property Taxes |
|---|---|
| 2009 | $2,431 |
| 2018 | $6,897 |
Contact Agent
Nearby Similar Homes
Nearby Sold Comparables
Contact Agent
Listing Provided By
Keller Williams Realty Ptnr,LL










