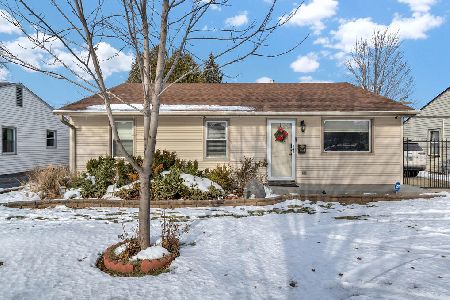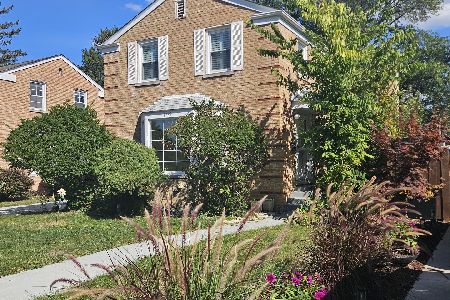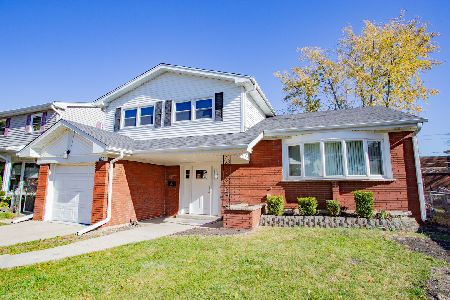[Address Unavailable], Des Plaines, Illinois 60018
$230,000
|
Sold
|
|
| Status: | Closed |
| Sqft: | 1,300 |
| Cost/Sqft: | $230 |
| Beds: | 3 |
| Baths: | 2 |
| Year Built: | 1966 |
| Property Taxes: | $2,431 |
| Days On Market: | 6368 |
| Lot Size: | 0,00 |
Description
Oversized custom raised ranch! gigantic living and dining rooms, spacious kitchen with large eating area. One and a half baths on the main level plus a huge finished walkout basement with rec room , tons of storage, generous laundry room and workshop! Nice deck and private yard. Awesome 2.5 car garage is 22 x 22! Overhead sewers - nice HIGH and Dry basement! 3rd bedroom currently used as dining room
Property Specifics
| Single Family | |
| — | |
| Step Ranch | |
| 1966 | |
| Full | |
| CUSTOM RAI | |
| No | |
| — |
| Cook | |
| — | |
| 0 / Not Applicable | |
| None | |
| Public | |
| Public Sewer | |
| 06995686 | |
| 09203190040000 |
Nearby Schools
| NAME: | DISTRICT: | DISTANCE: | |
|---|---|---|---|
|
Grade School
Forest Elementary School |
62 | — | |
|
Middle School
Algonquin Middle School |
62 | Not in DB | |
|
High School
Maine West High School |
207 | Not in DB | |
Property History
| DATE: | EVENT: | PRICE: | SOURCE: |
|---|
Room Specifics
Total Bedrooms: 3
Bedrooms Above Ground: 3
Bedrooms Below Ground: 0
Dimensions: —
Floor Type: Carpet
Dimensions: —
Floor Type: Carpet
Full Bathrooms: 2
Bathroom Amenities: —
Bathroom in Basement: 0
Rooms: Recreation Room,Storage,Workshop
Basement Description: Finished
Other Specifics
| 2 | |
| Concrete Perimeter | |
| Concrete | |
| — | |
| — | |
| 50 X 135 | |
| Full | |
| None | |
| — | |
| Double Oven, Refrigerator, Washer, Dryer | |
| Not in DB | |
| Sidewalks, Street Lights | |
| — | |
| — | |
| — |
Tax History
| Year | Property Taxes |
|---|
Contact Agent
Nearby Similar Homes
Nearby Sold Comparables
Contact Agent
Listing Provided By
Coldwell Banker Residential Brokerage










