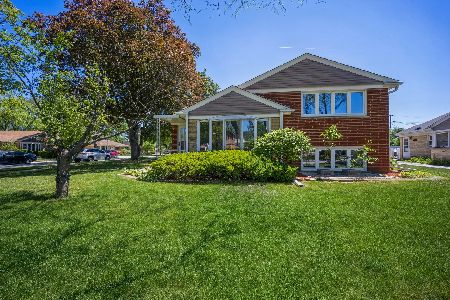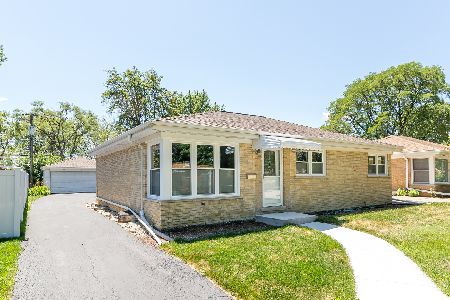156 Drake Lane, Des Plaines, Illinois 60016
$449,000
|
Sold
|
|
| Status: | Closed |
| Sqft: | 1,302 |
| Cost/Sqft: | $345 |
| Beds: | 3 |
| Baths: | 2 |
| Year Built: | 1958 |
| Property Taxes: | $6,839 |
| Days On Market: | 514 |
| Lot Size: | 0,16 |
Description
This beautiful home, completely remodeled and inspired by farm house decor, will not disappoint the most discriminating buyer. So much has been done to lovingly bring this home up to today's standards with the latest trends and renovations. Updates include stunning white kitchen with quartz counters, Kraftmaid cabinets, crown molding, custom backsplash tile, Kohler farmhouse sink; island and/or breakfast bar and newer stainless steel appliances. 3 season room converted to family room with added heat/AC vents, insulation and windows. Also, new Luxury Vinyl Tile in kitchen, family room and through out basement; whole house painted; all new floor boards, doors and trim; recessed and custom lighting throughout; custom closet organizers; both bathrooms were completely gutted and remodeled with Kohler tub. Enjoy your outdoor summer oasis with a custom built-in bar; fire pit seating area, and concrete patio. Garage has been converted to the perfect hangout space with insulation, finished walls, epoxy floor and bar. All of this in the desirable Cumberland neighborhood minutes to the Metra (Cumberland Train Station), buses, highways and airport. Also centrally located between down town Des Plaines & down town Mt. Prospect. Truly an incredible house and location!!
Property Specifics
| Single Family | |
| — | |
| — | |
| 1958 | |
| — | |
| — | |
| No | |
| 0.16 |
| Cook | |
| Cumberland | |
| 0 / Not Applicable | |
| — | |
| — | |
| — | |
| 12139081 | |
| 09073120220000 |
Nearby Schools
| NAME: | DISTRICT: | DISTANCE: | |
|---|---|---|---|
|
Grade School
Cumberland Elementary School |
62 | — | |
|
Middle School
Chippewa Middle School |
62 | Not in DB | |
|
High School
Maine West High School |
207 | Not in DB | |
|
Alternate Elementary School
Iroquois Community School |
— | Not in DB | |
|
Alternate Junior High School
Iroquois Community School |
— | Not in DB | |
Property History
| DATE: | EVENT: | PRICE: | SOURCE: |
|---|---|---|---|
| 27 Jan, 2017 | Sold | $265,000 | MRED MLS |
| 14 Dec, 2016 | Under contract | $254,000 | MRED MLS |
| 7 Dec, 2016 | Listed for sale | $254,000 | MRED MLS |
| 26 Sep, 2024 | Sold | $449,000 | MRED MLS |
| 22 Aug, 2024 | Under contract | $449,000 | MRED MLS |
| 20 Aug, 2024 | Listed for sale | $449,000 | MRED MLS |
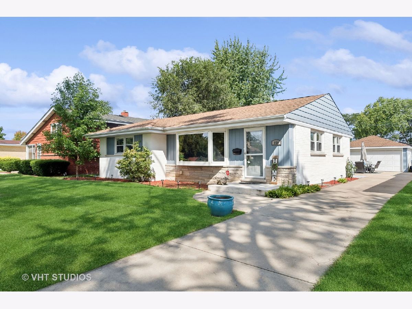
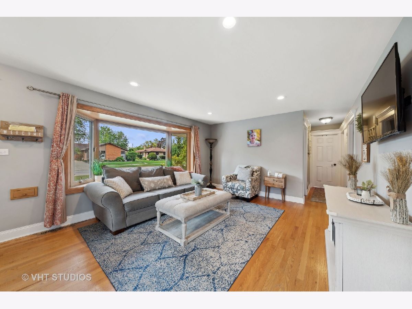
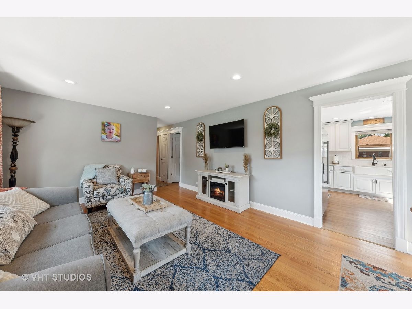
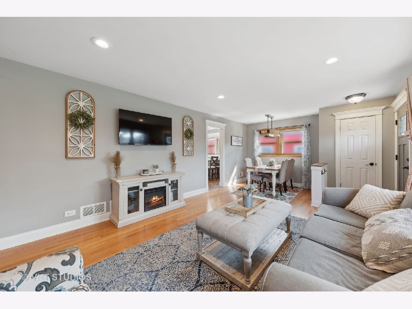
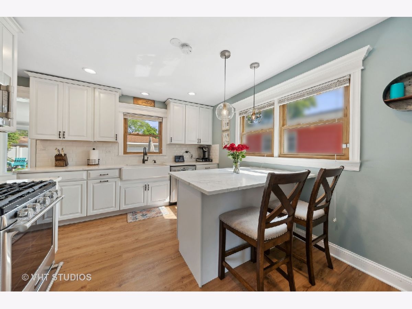
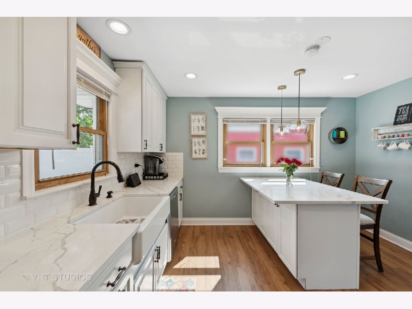
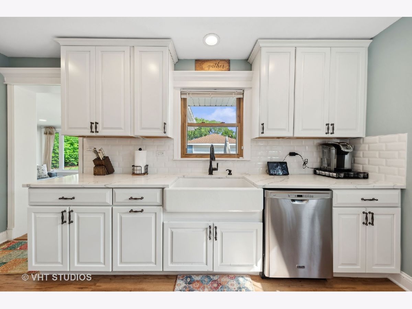
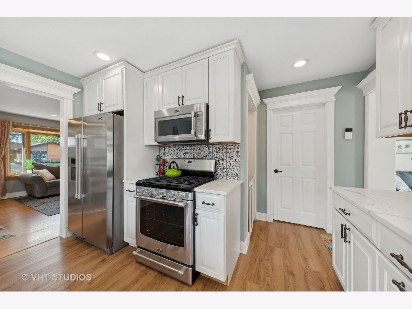
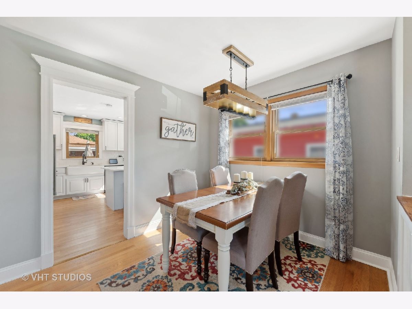
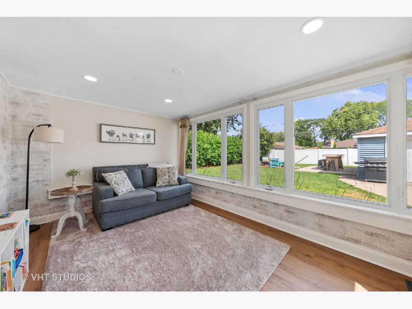
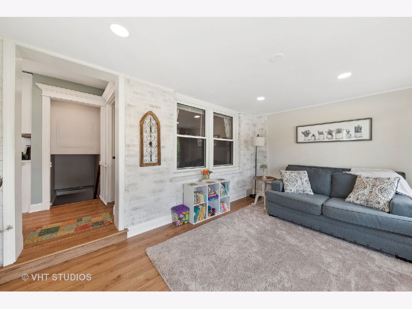
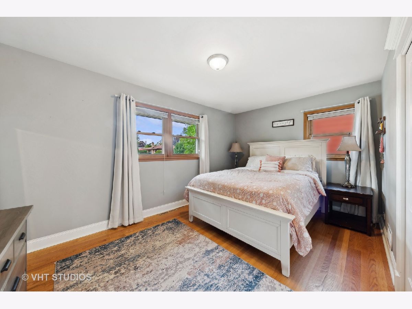
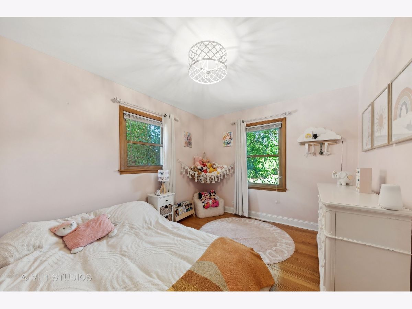
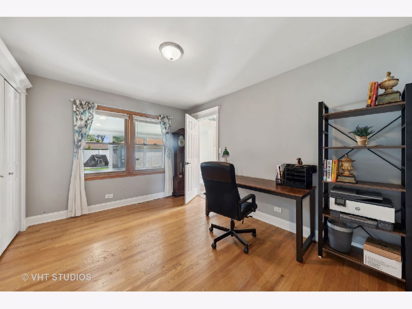
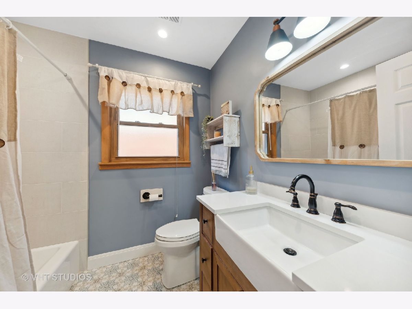
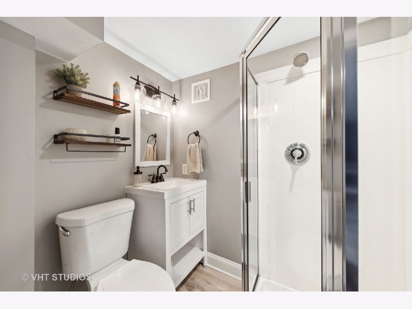
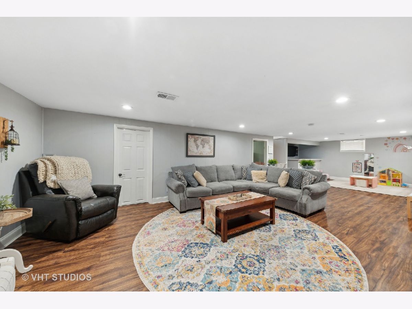
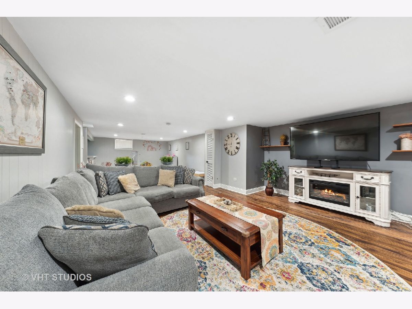
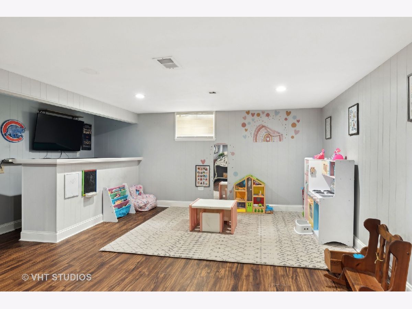
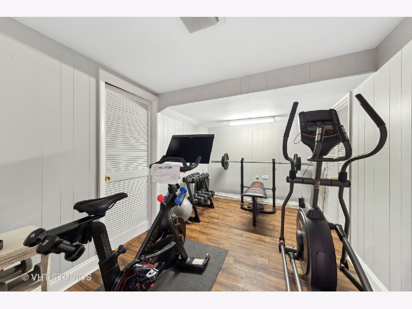
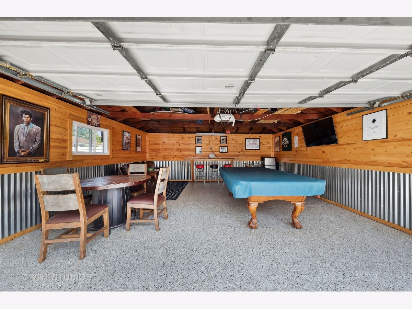
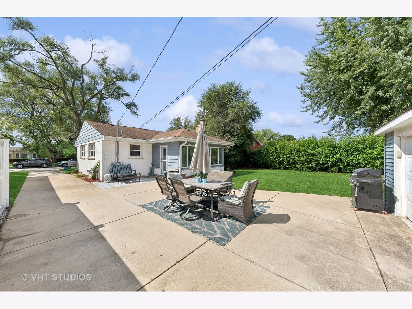
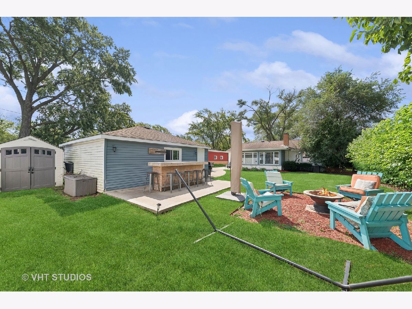
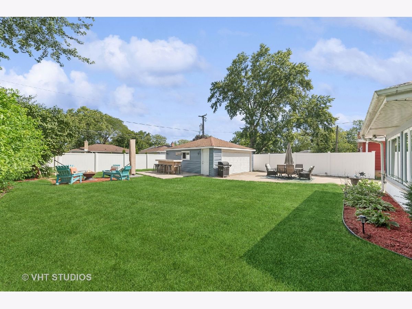
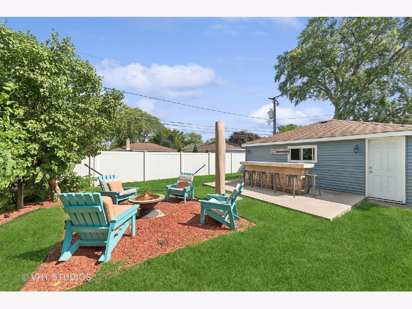
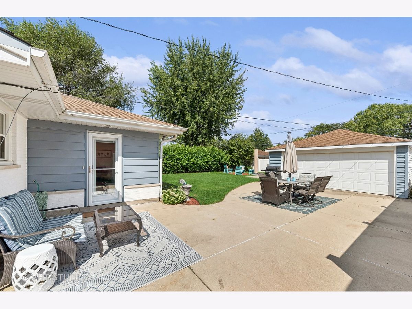
Room Specifics
Total Bedrooms: 3
Bedrooms Above Ground: 3
Bedrooms Below Ground: 0
Dimensions: —
Floor Type: —
Dimensions: —
Floor Type: —
Full Bathrooms: 2
Bathroom Amenities: —
Bathroom in Basement: 1
Rooms: —
Basement Description: Finished
Other Specifics
| 2.5 | |
| — | |
| Concrete | |
| — | |
| — | |
| 55X125 | |
| — | |
| — | |
| — | |
| — | |
| Not in DB | |
| — | |
| — | |
| — | |
| — |
Tax History
| Year | Property Taxes |
|---|---|
| 2017 | $4,744 |
| 2024 | $6,839 |
Contact Agent
Nearby Similar Homes
Nearby Sold Comparables
Contact Agent
Listing Provided By
Baird & Warner








