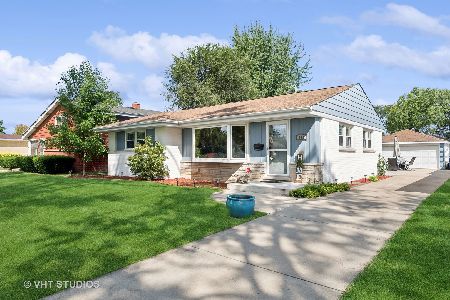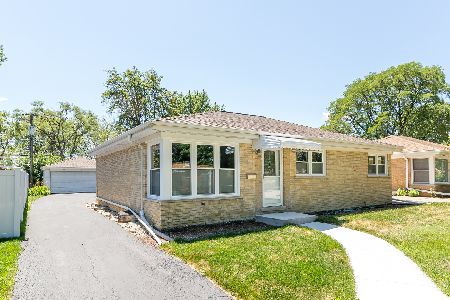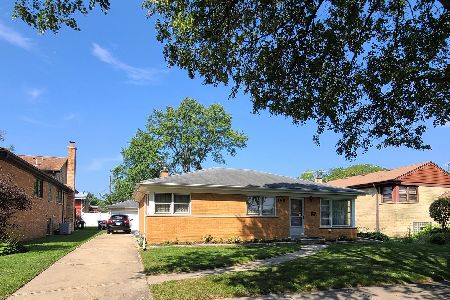168 Drake Lane, Des Plaines, Illinois 60016
$260,000
|
Sold
|
|
| Status: | Closed |
| Sqft: | 1,030 |
| Cost/Sqft: | $259 |
| Beds: | 3 |
| Baths: | 2 |
| Year Built: | 1958 |
| Property Taxes: | $4,182 |
| Days On Market: | 3608 |
| Lot Size: | 0,16 |
Description
Wonderful Cumberland family home! Walk to Cumberland Metra, schools and parks. This home features new roof (2015), newer windows, furnace, AC and updated electric. Hardwood floors and a great view of the backyard with deck. Second family room addition off the kitchen makes a nice bright area for everyone. An excellent value!!!
Property Specifics
| Single Family | |
| — | |
| — | |
| 1958 | |
| English | |
| SPLIT LEVEL | |
| No | |
| 0.16 |
| Cook | |
| Cumberland | |
| 0 / Not Applicable | |
| None | |
| Lake Michigan | |
| Public Sewer | |
| 09152358 | |
| 09073120210000 |
Nearby Schools
| NAME: | DISTRICT: | DISTANCE: | |
|---|---|---|---|
|
Grade School
Cumberland Elementary School |
62 | — | |
|
Middle School
Chippewa Middle School |
62 | Not in DB | |
|
High School
Maine West High School |
207 | Not in DB | |
Property History
| DATE: | EVENT: | PRICE: | SOURCE: |
|---|---|---|---|
| 18 Apr, 2016 | Sold | $260,000 | MRED MLS |
| 3 Mar, 2016 | Under contract | $267,000 | MRED MLS |
| 29 Feb, 2016 | Listed for sale | $267,000 | MRED MLS |
Room Specifics
Total Bedrooms: 3
Bedrooms Above Ground: 3
Bedrooms Below Ground: 0
Dimensions: —
Floor Type: Hardwood
Dimensions: —
Floor Type: Carpet
Full Bathrooms: 2
Bathroom Amenities: —
Bathroom in Basement: 0
Rooms: No additional rooms
Basement Description: Crawl
Other Specifics
| 1 | |
| Concrete Perimeter | |
| — | |
| Deck | |
| — | |
| 55X125 | |
| — | |
| None | |
| Vaulted/Cathedral Ceilings, Skylight(s), Hardwood Floors | |
| Range, Dishwasher, Refrigerator, Washer, Dryer | |
| Not in DB | |
| Pool, Tennis Courts, Sidewalks, Street Lights, Street Paved | |
| — | |
| — | |
| — |
Tax History
| Year | Property Taxes |
|---|---|
| 2016 | $4,182 |
Contact Agent
Nearby Similar Homes
Nearby Sold Comparables
Contact Agent
Listing Provided By
RE/MAX Suburban












