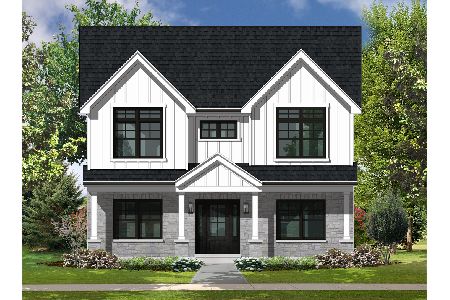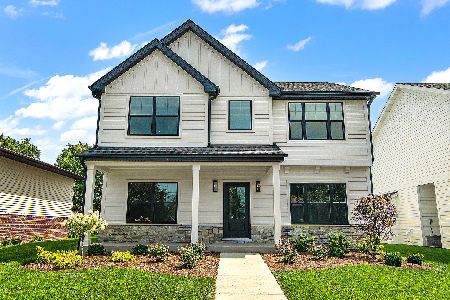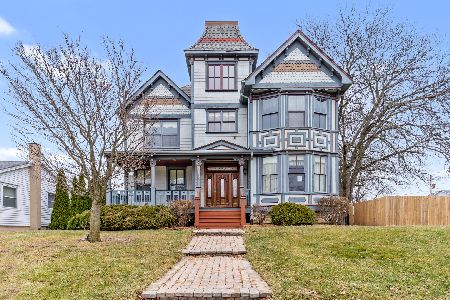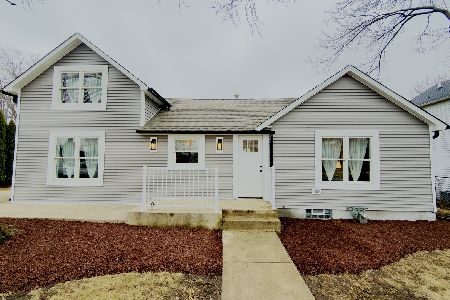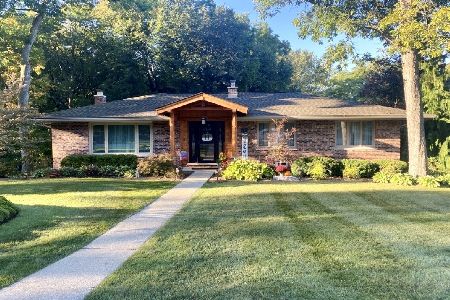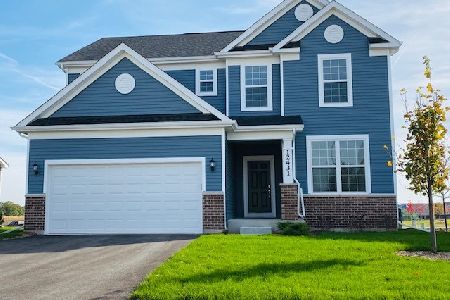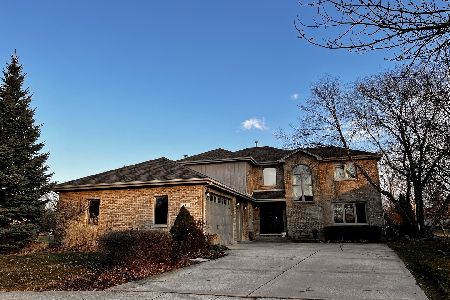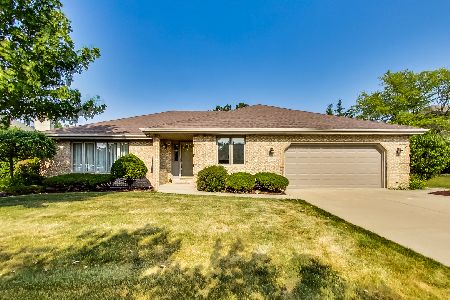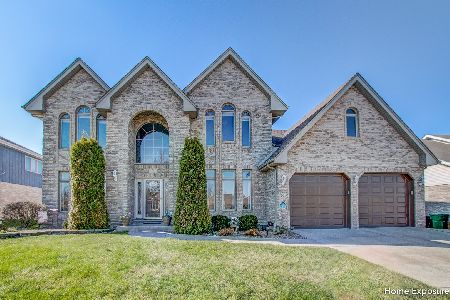156 Erin Court, Lemont, Illinois 60439
$566,000
|
Sold
|
|
| Status: | Closed |
| Sqft: | 3,921 |
| Cost/Sqft: | $138 |
| Beds: | 5 |
| Baths: | 4 |
| Year Built: | 1997 |
| Property Taxes: | $8,035 |
| Days On Market: | 1708 |
| Lot Size: | 0,23 |
Description
This 5 bedroom, 3.5 bath home will exceed your expectations! The updates throughout this home are sure to impress...NEW kitchen backsplash (2021), light fixtures throughout the home, skylights (2017), Patio door(2018), all hardwood floors and stairs refinished (2018), HVAC replaced a year ago. These are just a few items indoors! Let's step outside, all siding, soffits, facia, gutters and flashing on the roof have been replaced(2017). This beautiful home is professionally landscaped and features a brand new heated pool (2020), shed (2020) and in-ground basketball hoop (2020). You are just going to have to see this one for yourself...the list goes on! Close to shopping, highways, restaurants and Schools. Lemont is a community with a small town feel, you are going to love it here!
Property Specifics
| Single Family | |
| — | |
| — | |
| 1997 | |
| Full | |
| — | |
| No | |
| 0.23 |
| Cook | |
| Timberline Estates | |
| — / Not Applicable | |
| None | |
| Public | |
| Public Sewer | |
| 11135708 | |
| 22293230030000 |
Nearby Schools
| NAME: | DISTRICT: | DISTANCE: | |
|---|---|---|---|
|
Grade School
Oakwood Elementary School |
113A | — | |
|
Middle School
Old Quarry Middle School |
113A | Not in DB | |
|
High School
Lemont Twp High School |
210 | Not in DB | |
Property History
| DATE: | EVENT: | PRICE: | SOURCE: |
|---|---|---|---|
| 6 Aug, 2021 | Sold | $566,000 | MRED MLS |
| 28 Jun, 2021 | Under contract | $539,900 | MRED MLS |
| 25 Jun, 2021 | Listed for sale | $539,900 | MRED MLS |
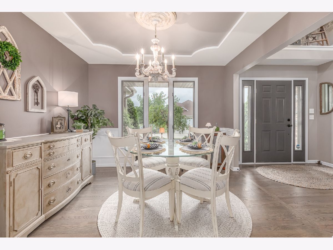
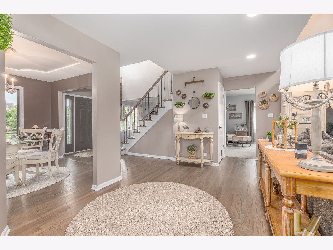
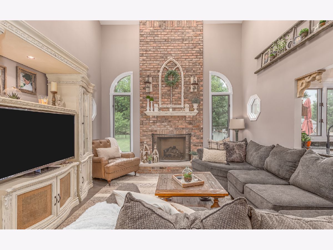
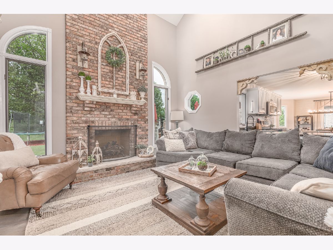
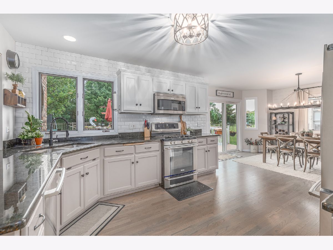
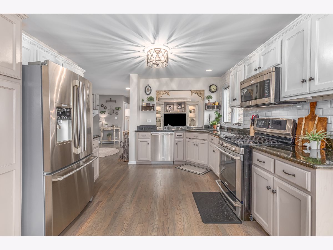
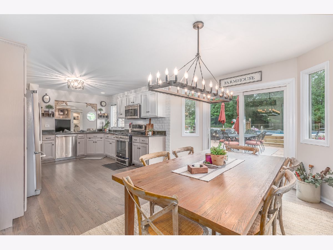
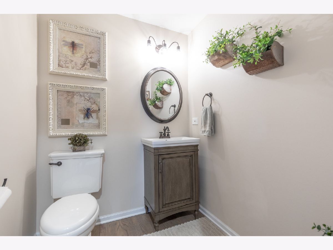
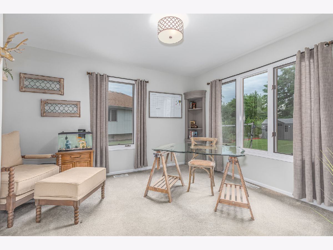
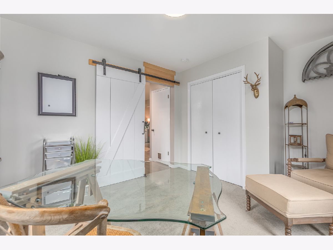
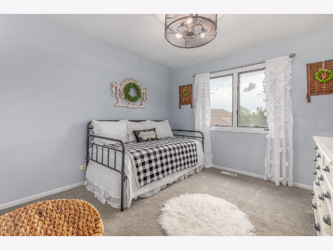
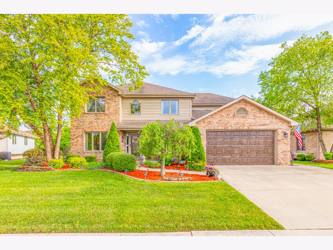
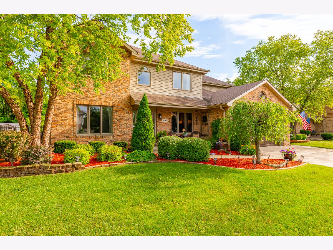
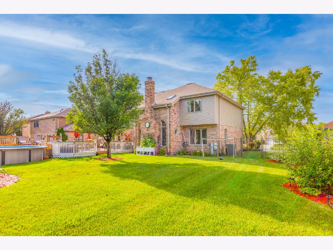
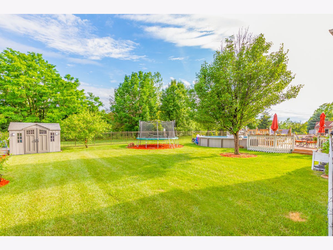
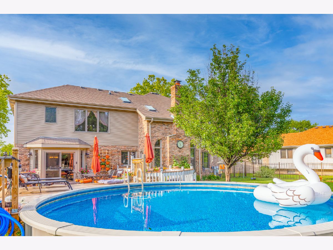
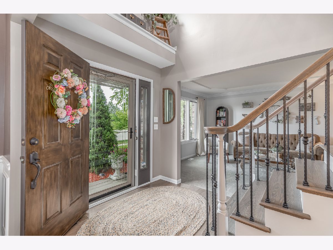
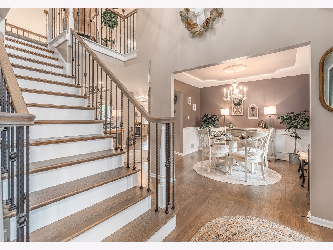
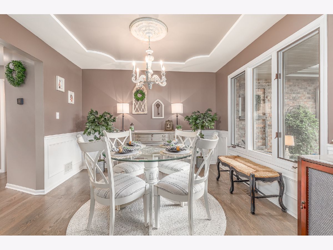
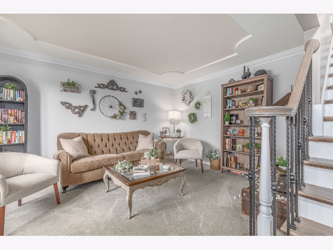
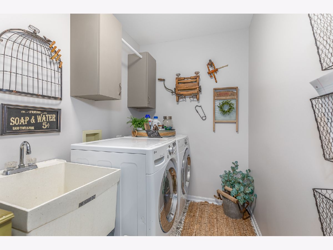
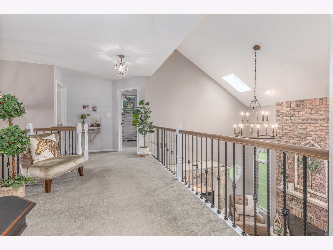
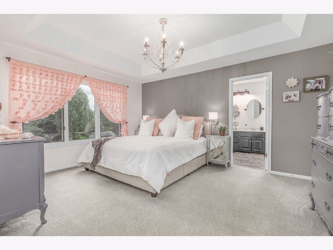
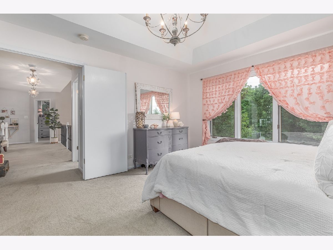
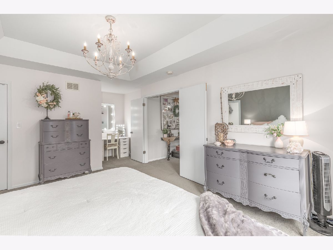
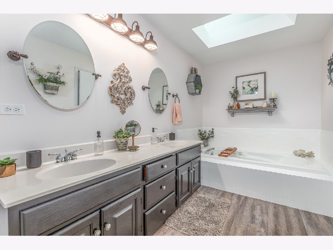
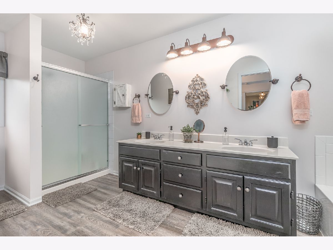
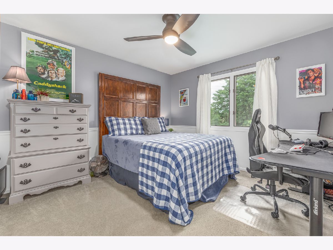
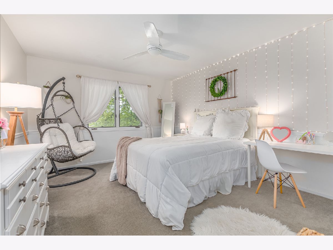
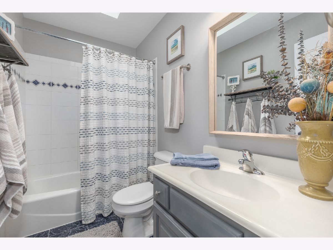
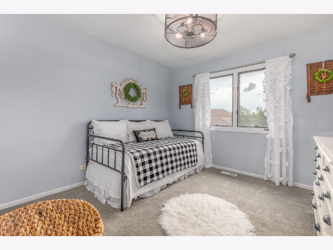
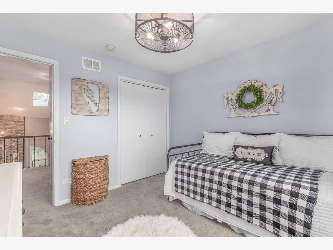
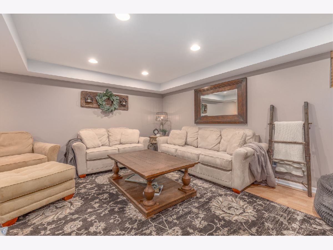
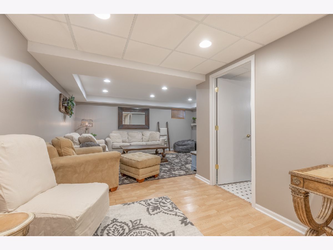
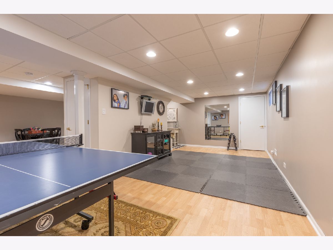
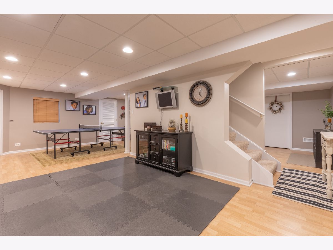
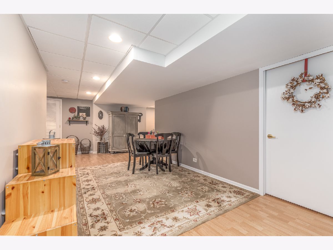
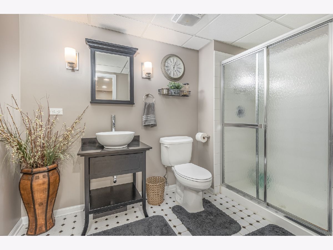
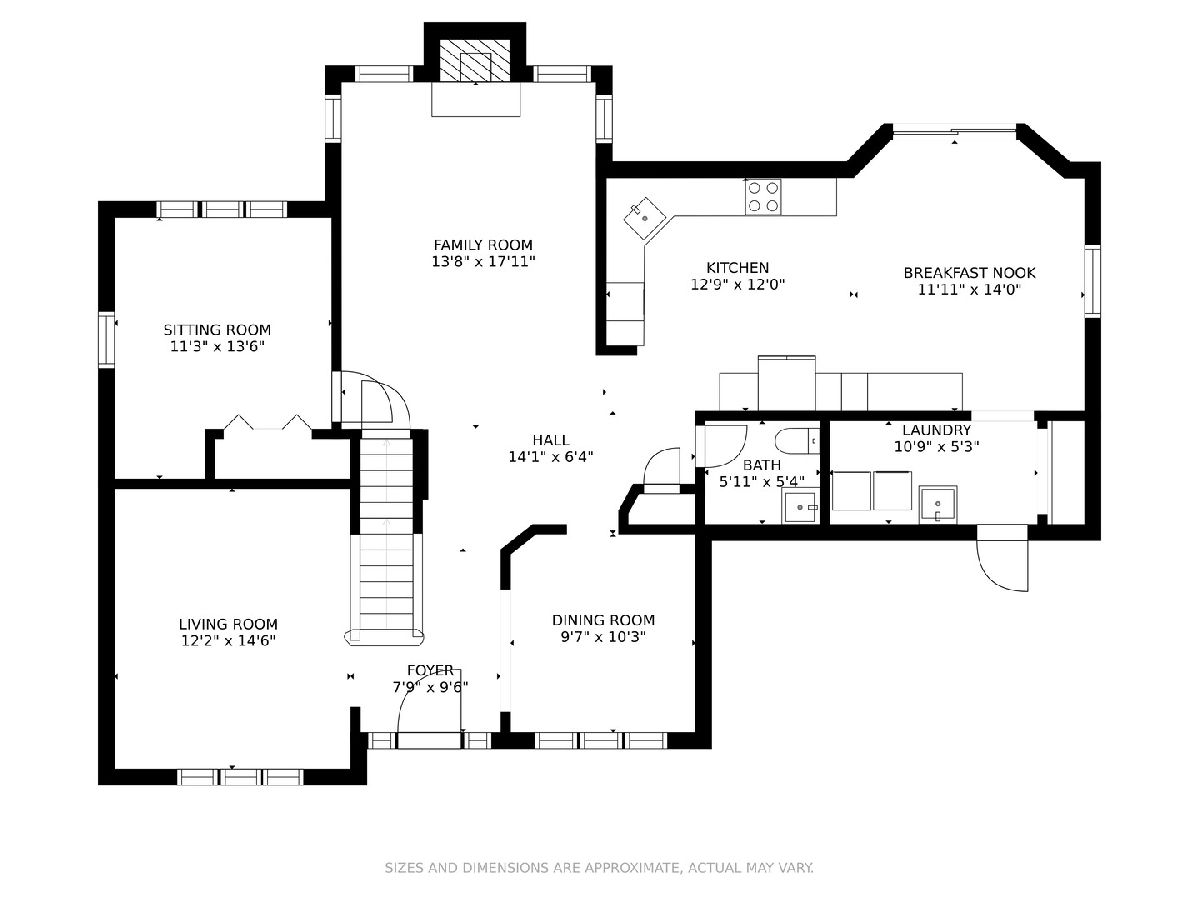
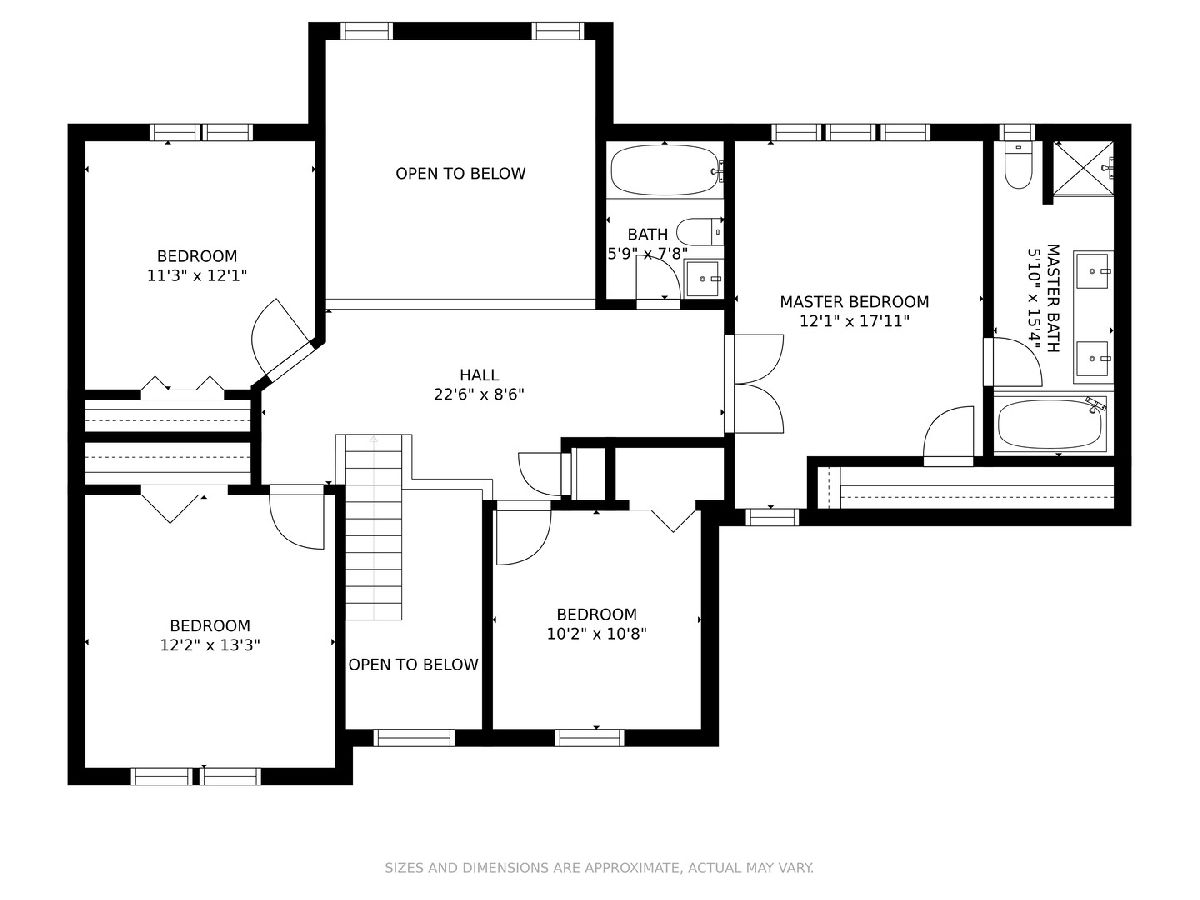
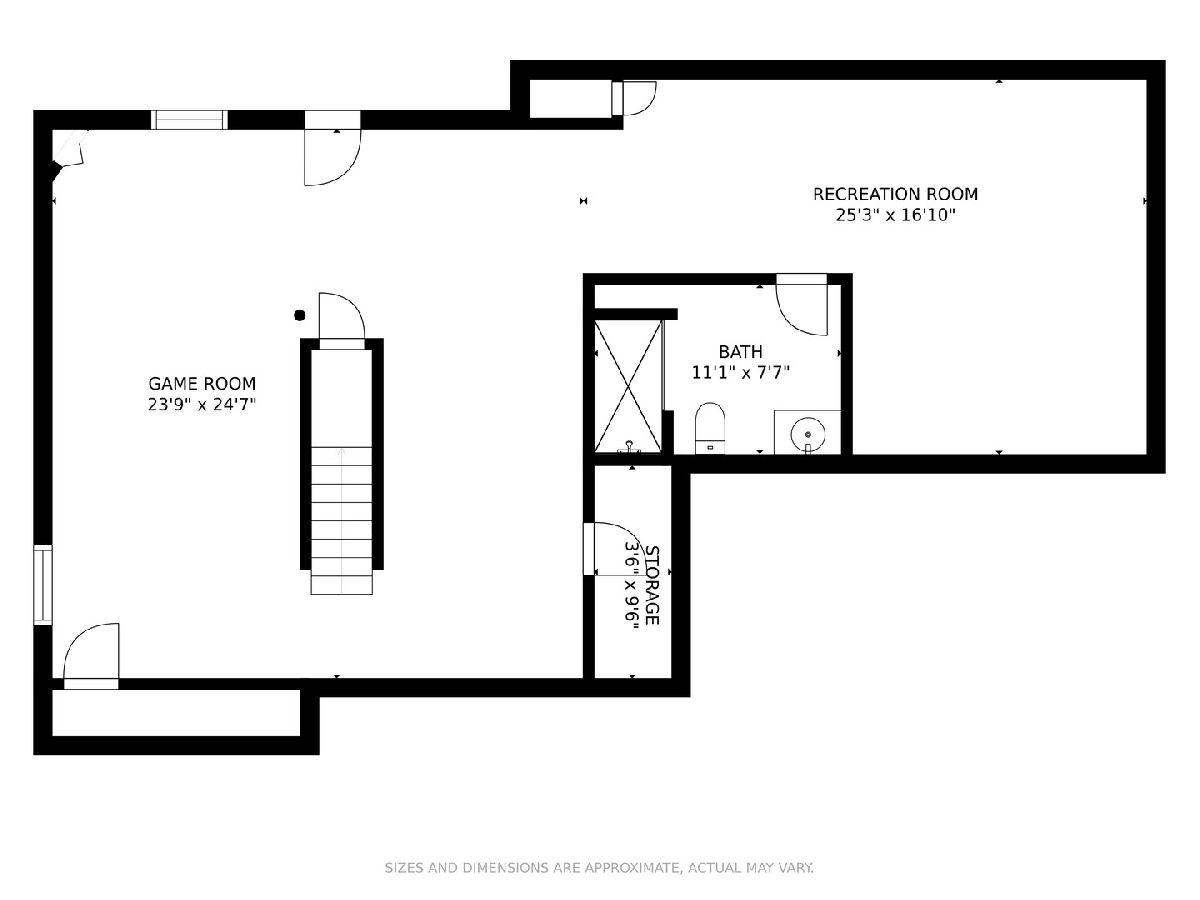
Room Specifics
Total Bedrooms: 5
Bedrooms Above Ground: 5
Bedrooms Below Ground: 0
Dimensions: —
Floor Type: Carpet
Dimensions: —
Floor Type: Carpet
Dimensions: —
Floor Type: Carpet
Dimensions: —
Floor Type: —
Full Bathrooms: 4
Bathroom Amenities: Whirlpool,Separate Shower
Bathroom in Basement: 1
Rooms: Bedroom 5,Eating Area,Foyer,Recreation Room,Sitting Room
Basement Description: Finished
Other Specifics
| 2 | |
| — | |
| — | |
| Deck, Porch, Above Ground Pool | |
| — | |
| 72X133X130X91 | |
| — | |
| Full | |
| Vaulted/Cathedral Ceilings, Skylight(s), Hardwood Floors, First Floor Laundry, Separate Dining Room | |
| Range, Microwave, Dishwasher, High End Refrigerator, Washer, Dryer, Disposal, Stainless Steel Appliance(s) | |
| Not in DB | |
| Park, Curbs, Sidewalks, Street Lights | |
| — | |
| — | |
| Gas Starter |
Tax History
| Year | Property Taxes |
|---|---|
| 2021 | $8,035 |
Contact Agent
Nearby Similar Homes
Nearby Sold Comparables
Contact Agent
Listing Provided By
RE/MAX Professionals

