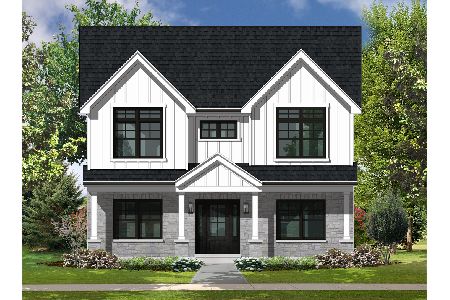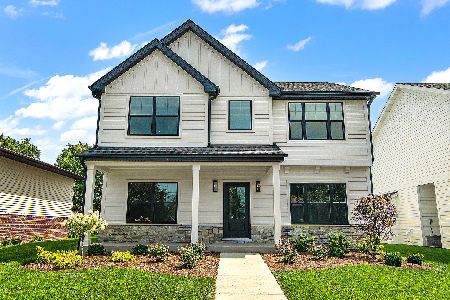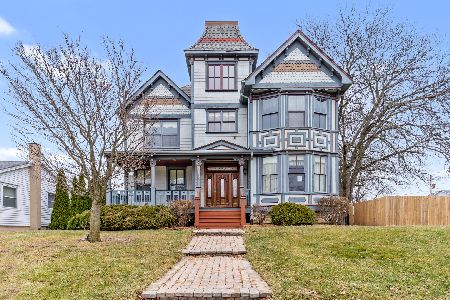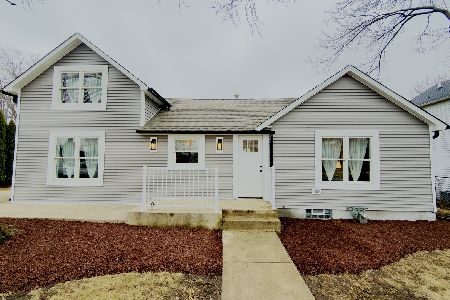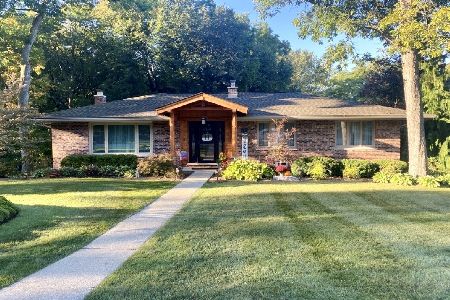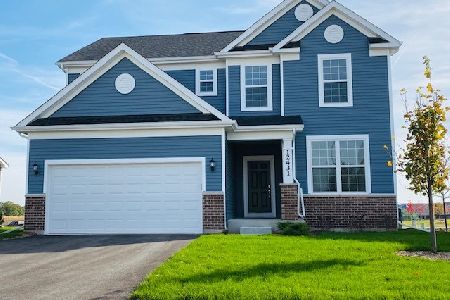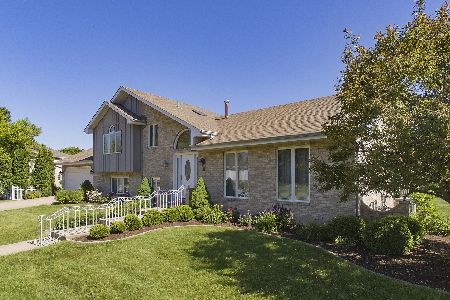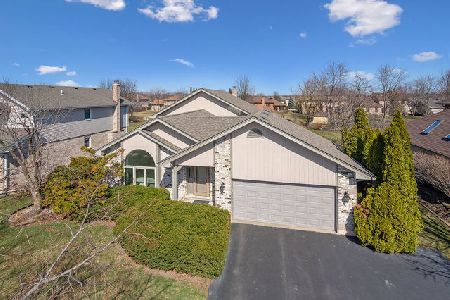32 Wend Street, Lemont, Illinois 60439
$462,000
|
Sold
|
|
| Status: | Closed |
| Sqft: | 3,156 |
| Cost/Sqft: | $149 |
| Beds: | 4 |
| Baths: | 4 |
| Year Built: | 1998 |
| Property Taxes: | $9,328 |
| Days On Market: | 2142 |
| Lot Size: | 0,29 |
Description
An Entertainer's Heaven! Welcome to this stunning 4 bedroom, 3.5 bathroom home located in the Timberline Subdivision. Upon entering this beautiful home you'll be greeted by an inviting foyer and open floor plan perfect for any gathering. The light and bright kitchen has been recently updated with brand new granite countertops, backsplash, and stainless steel appliances. Glass doors off the kitchen lead to your backyard retreat. Kitchen also opens to the grand family room with cathedral ceilings, skylights, and a soaring floor to ceiling brick starter wood fireplace. Past the family room you'll notice combined, spacious dining and living rooms. Another generous sized room located next to the half bath could be used as a 5th bedroom or office. Majority of house has been freshly painted. The second floor features the Master bedroom with trey ceiling and storage abound in the his/her walk-in closets with convenient laundry shoots down to first floor laundry. Master bath includes an oversized whirlpool tub, dual vanities and separate shower. Three more sun-filled and spacious bedrooms with ample closet space and another full bathroom make up the second floor. Head down to the expansive finished basement that includes recreation room, bar area, utility room, 3 storage areas and another full bathroom. Enjoy your Summer's relaxing in the 30ft pool (with generous sized deck) or entertaining in the gorgeous backyard that features a brick paver patio, large cement basketball court, and screened in gazebo. Large storage area above the 2 car tandem (3 total) garage with 2 entrances. New tear off roof 2019. Conveniently located right off I-355, walking distance to Park District, Core Fitness Center, Junior high, Library, restaurants, and shopping including Pete's Market. Lemont is also home to the new 300 acre Forge Adventure Park in the Quarries opening in 2020. Don't miss this gem!
Property Specifics
| Single Family | |
| — | |
| — | |
| 1998 | |
| Full | |
| — | |
| No | |
| 0.29 |
| Cook | |
| — | |
| — / Not Applicable | |
| None | |
| Lake Michigan,Public | |
| Public Sewer | |
| 10692007 | |
| 22293240070000 |
Property History
| DATE: | EVENT: | PRICE: | SOURCE: |
|---|---|---|---|
| 26 Jun, 2020 | Sold | $462,000 | MRED MLS |
| 7 May, 2020 | Under contract | $469,900 | MRED MLS |
| — | Last price change | $479,900 | MRED MLS |
| 17 Apr, 2020 | Listed for sale | $479,900 | MRED MLS |
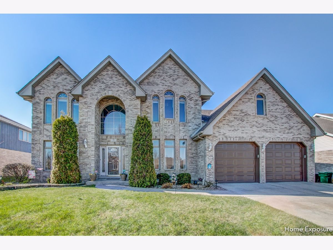
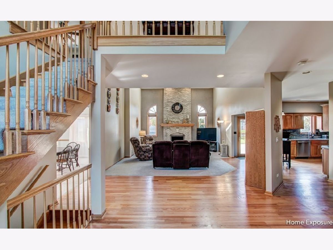
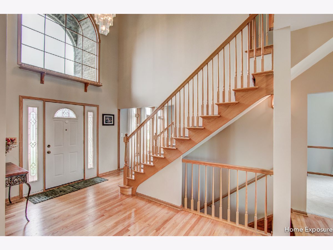
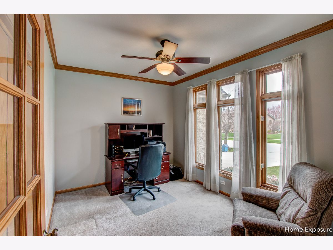
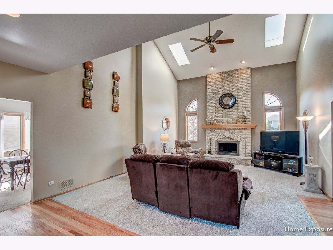
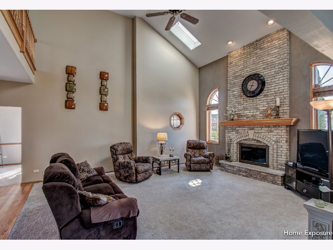
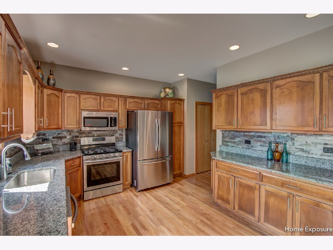
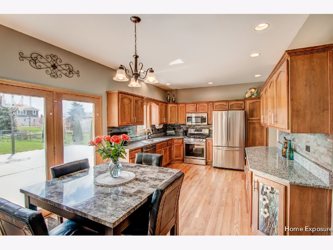
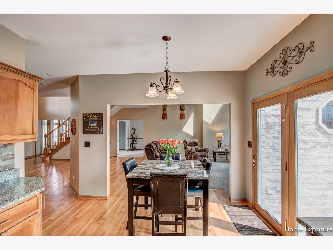
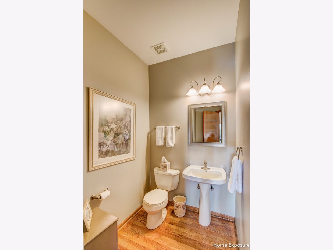
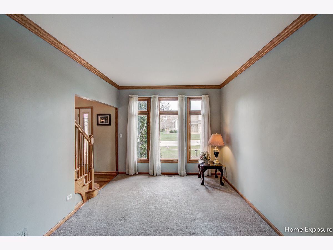
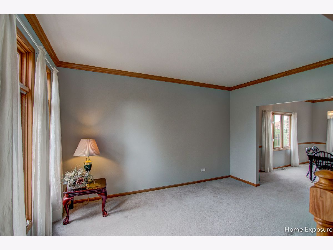
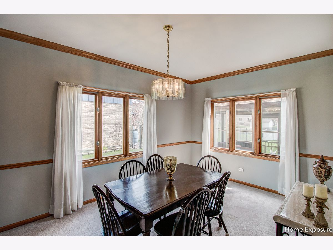
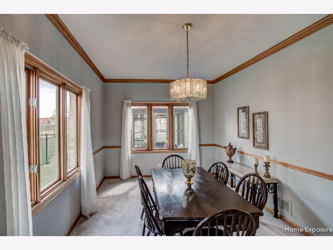
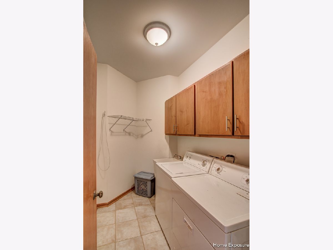
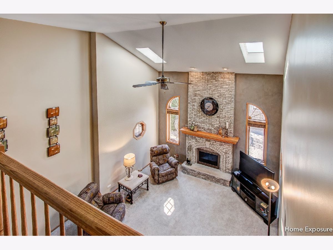
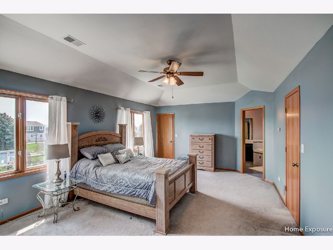
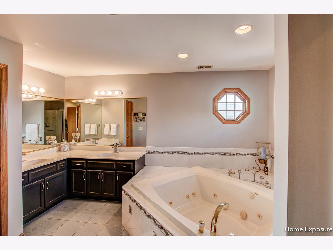
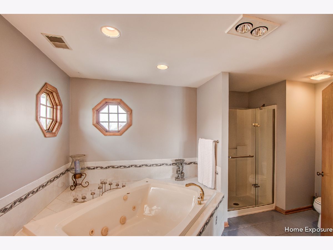
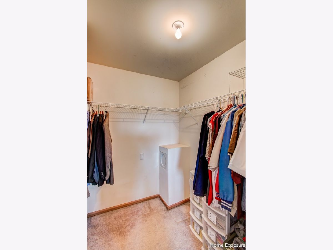
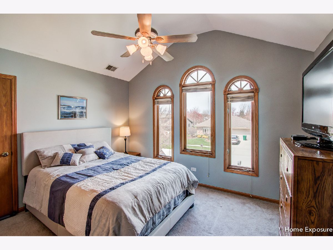
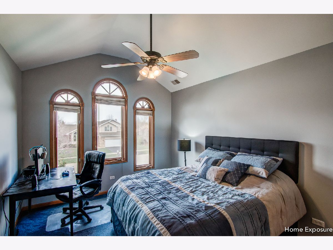
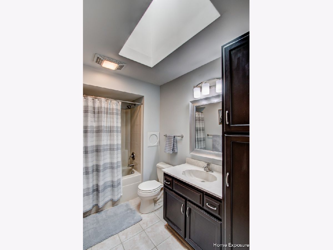
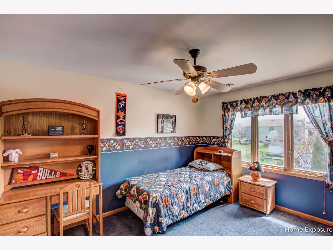
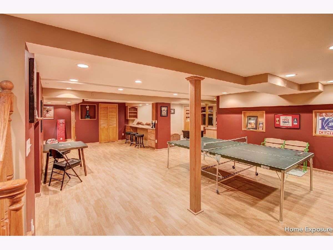
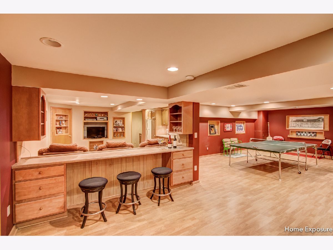
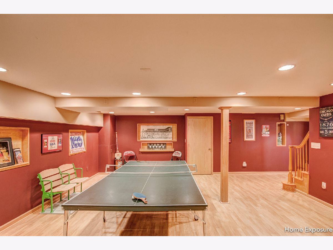
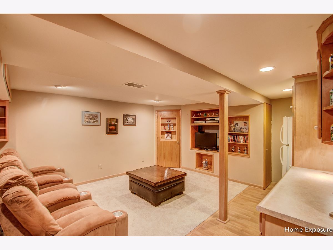
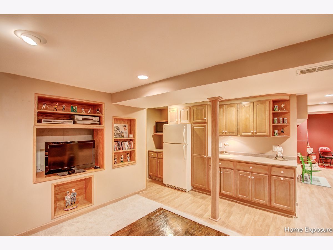
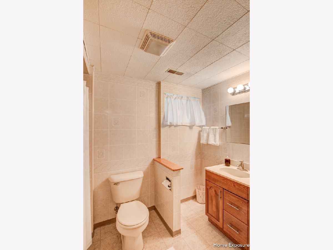
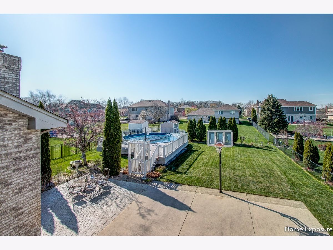
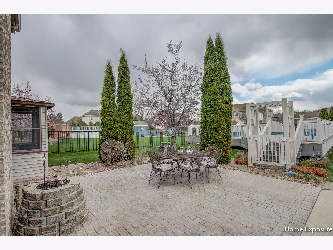
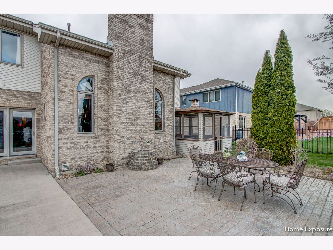
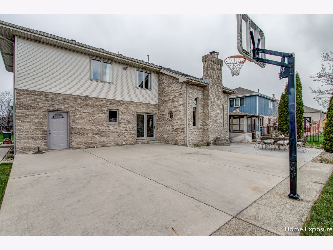
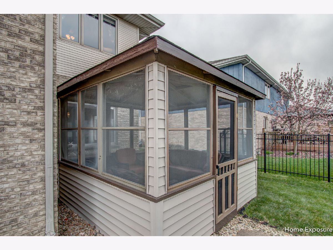
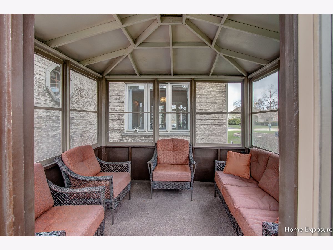
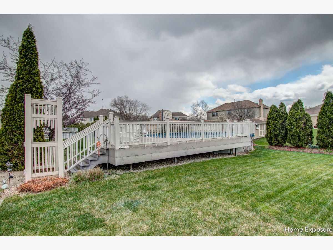
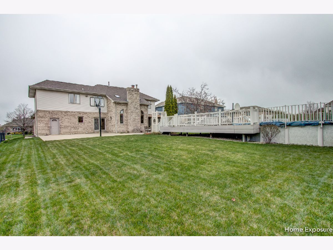
Room Specifics
Total Bedrooms: 4
Bedrooms Above Ground: 4
Bedrooms Below Ground: 0
Dimensions: —
Floor Type: Carpet
Dimensions: —
Floor Type: Carpet
Dimensions: —
Floor Type: Carpet
Full Bathrooms: 4
Bathroom Amenities: —
Bathroom in Basement: 1
Rooms: Office,Recreation Room
Basement Description: Finished
Other Specifics
| 3 | |
| — | |
| — | |
| Above Ground Pool | |
| — | |
| 41X88 | |
| — | |
| Full | |
| Vaulted/Cathedral Ceilings, Skylight(s), Bar-Wet, Hardwood Floors, Walk-In Closet(s) | |
| Range, Microwave, Dishwasher, Refrigerator, Washer, Dryer, Stainless Steel Appliance(s) | |
| Not in DB | |
| — | |
| — | |
| — | |
| — |
Tax History
| Year | Property Taxes |
|---|---|
| 2020 | $9,328 |
Contact Agent
Nearby Similar Homes
Nearby Sold Comparables
Contact Agent
Listing Provided By
L.W. Reedy Real Estate

