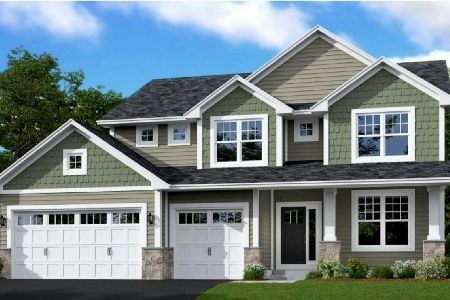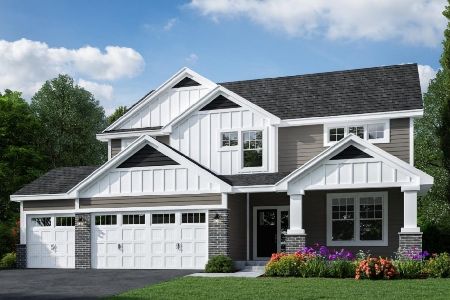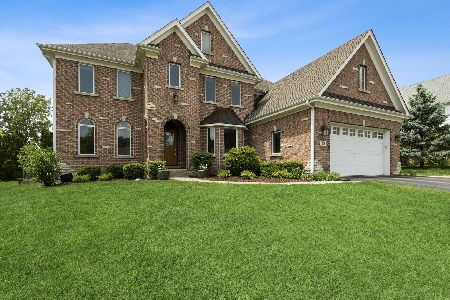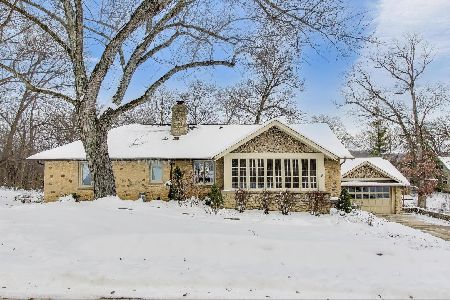156 Kimberly Road, North Barrington, Illinois 60010
$575,000
|
Sold
|
|
| Status: | Closed |
| Sqft: | 3,411 |
| Cost/Sqft: | $220 |
| Beds: | 4 |
| Baths: | 5 |
| Year Built: | 1857 |
| Property Taxes: | $11,975 |
| Days On Market: | 2663 |
| Lot Size: | 1,09 |
Description
The Kimberly House dates to 1857. It has housed many families and has been loved and cared for by all. The original house with its rich moldings, fireplaces, arched windows and welcoming rooms, faced west. In 1987, the current owners added a seamless addition making the house work for today's family wishes while continuing the original old world charm. The addition provides an open feeling with the Kitchen flowing into a spacious Breakfast Room and Family Room with paneling and beamed ceiling. A staircase from the Family Room leads down to a Great Room with fireplace and wainscoting. The upstairs is filled with many rooms, a flexible floor plan. The 3rd Bedroom was designed to be the Master Bedroom. It flows to the Master Bath and Dressing Room. The current owners are using it for the children. There is a 3-car garage with lots of storage. The grounds are magnificent with a brick paver patio. Hardwood flooring, front and back stairs and a Maid's Room, too. Come and see.
Property Specifics
| Single Family | |
| — | |
| Colonial | |
| 1857 | |
| Partial | |
| — | |
| No | |
| 1.09 |
| Lake | |
| — | |
| 0 / Not Applicable | |
| None | |
| Private Well | |
| Septic-Private | |
| 10106414 | |
| 13134020090000 |
Nearby Schools
| NAME: | DISTRICT: | DISTANCE: | |
|---|---|---|---|
|
Grade School
North Barrington Elementary Scho |
220 | — | |
|
Middle School
Barrington Middle School-prairie |
220 | Not in DB | |
|
High School
Barrington High School |
220 | Not in DB | |
Property History
| DATE: | EVENT: | PRICE: | SOURCE: |
|---|---|---|---|
| 18 Mar, 2019 | Sold | $575,000 | MRED MLS |
| 18 Dec, 2018 | Under contract | $750,000 | MRED MLS |
| 8 Oct, 2018 | Listed for sale | $750,000 | MRED MLS |
Room Specifics
Total Bedrooms: 4
Bedrooms Above Ground: 4
Bedrooms Below Ground: 0
Dimensions: —
Floor Type: Hardwood
Dimensions: —
Floor Type: Hardwood
Dimensions: —
Floor Type: Hardwood
Full Bathrooms: 5
Bathroom Amenities: Separate Shower
Bathroom in Basement: 1
Rooms: Breakfast Room,Library,Great Room,Bonus Room,Maid Room,Foyer,Pantry,Enclosed Porch,Screened Porch,Other Room
Basement Description: Partially Finished,Crawl,Cellar
Other Specifics
| 3 | |
| — | |
| Gravel | |
| Patio, Porch, Porch Screened, Brick Paver Patio | |
| — | |
| 275X215X85X12X180 | |
| — | |
| Full | |
| Hardwood Floors, First Floor Laundry | |
| Range, Microwave, Dishwasher, Refrigerator, High End Refrigerator, Disposal | |
| Not in DB | |
| Street Paved | |
| — | |
| — | |
| Wood Burning, Gas Starter |
Tax History
| Year | Property Taxes |
|---|---|
| 2019 | $11,975 |
Contact Agent
Nearby Similar Homes
Nearby Sold Comparables
Contact Agent
Listing Provided By
RE/MAX of Barrington








