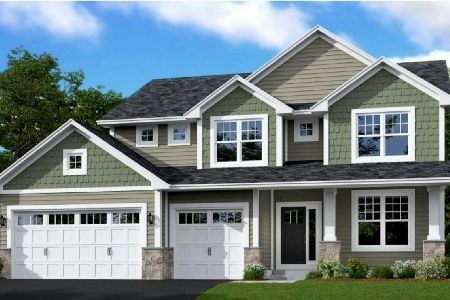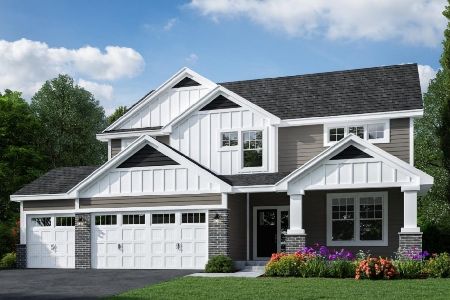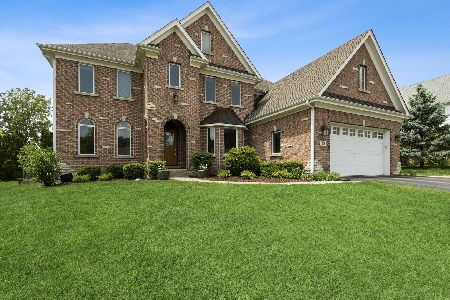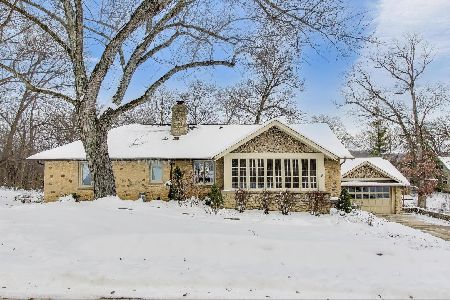182 Kimberly Road, North Barrington, Illinois 60010
$465,000
|
Sold
|
|
| Status: | Closed |
| Sqft: | 2,927 |
| Cost/Sqft: | $170 |
| Beds: | 5 |
| Baths: | 3 |
| Year Built: | 1976 |
| Property Taxes: | $13,930 |
| Days On Market: | 2928 |
| Lot Size: | 2,58 |
Description
Tree lined driveway leads to this warm and inviting transitional 4/5BR contemporary on 2.5 acres. Fabulous decor with shiplap, exposed beams, striking stone fireplaces, open floor plan, dramatic ceilings and walls of windows host this wooded splendor and views of Honey Lake beyond. Updates include Anderson windows, electric shades, stainless appliances, granite counters new landscaping and hardscape, carpeting, interior paint....Private Master suite with lake and treetops views. Also, four additional BRs, updated baths, Walk-Out Lower Level, patio, gorgeous yard and seasonal creek complete this beautiful woodland setting.
Property Specifics
| Single Family | |
| — | |
| Contemporary | |
| 1976 | |
| Full,Walkout | |
| — | |
| No | |
| 2.58 |
| Lake | |
| Biltmore | |
| 0 / Not Applicable | |
| None | |
| Private Well | |
| Septic-Private | |
| 09834636 | |
| 13134020180000 |
Nearby Schools
| NAME: | DISTRICT: | DISTANCE: | |
|---|---|---|---|
|
Grade School
North Barrington Elementary Scho |
220 | — | |
|
Middle School
Barrington Middle School-prairie |
220 | Not in DB | |
|
High School
Barrington High School |
220 | Not in DB | |
Property History
| DATE: | EVENT: | PRICE: | SOURCE: |
|---|---|---|---|
| 19 Mar, 2010 | Sold | $375,000 | MRED MLS |
| 9 Feb, 2010 | Under contract | $369,900 | MRED MLS |
| 12 Jan, 2010 | Listed for sale | $369,900 | MRED MLS |
| 3 Apr, 2014 | Sold | $545,000 | MRED MLS |
| 7 Mar, 2014 | Under contract | $560,000 | MRED MLS |
| — | Last price change | $565,000 | MRED MLS |
| 31 Jan, 2014 | Listed for sale | $565,000 | MRED MLS |
| 9 May, 2019 | Sold | $465,000 | MRED MLS |
| 22 Feb, 2019 | Under contract | $499,000 | MRED MLS |
| — | Last price change | $519,000 | MRED MLS |
| 16 Jan, 2018 | Listed for sale | $579,000 | MRED MLS |
Room Specifics
Total Bedrooms: 5
Bedrooms Above Ground: 5
Bedrooms Below Ground: 0
Dimensions: —
Floor Type: Carpet
Dimensions: —
Floor Type: Carpet
Dimensions: —
Floor Type: Carpet
Dimensions: —
Floor Type: —
Full Bathrooms: 3
Bathroom Amenities: Whirlpool,Separate Shower,Double Sink,Bidet,Soaking Tub
Bathroom in Basement: 1
Rooms: Bedroom 5,Great Room,Mud Room
Basement Description: Finished,Exterior Access
Other Specifics
| 2 | |
| Concrete Perimeter | |
| Asphalt | |
| Balcony, Patio, Storms/Screens | |
| Water Rights,Water View,Wooded | |
| 238X114 | |
| — | |
| Full | |
| Vaulted/Cathedral Ceilings, Skylight(s), First Floor Bedroom, In-Law Arrangement, First Floor Laundry, First Floor Full Bath | |
| Double Oven, Microwave, Dishwasher, Refrigerator, Washer, Dryer, Stainless Steel Appliance(s), Wine Refrigerator, Cooktop, Built-In Oven, Range Hood | |
| Not in DB | |
| Street Paved | |
| — | |
| — | |
| Wood Burning, Gas Log, Gas Starter |
Tax History
| Year | Property Taxes |
|---|---|
| 2010 | $12,008 |
| 2014 | $8,816 |
| 2019 | $13,930 |
Contact Agent
Nearby Similar Homes
Nearby Sold Comparables
Contact Agent
Listing Provided By
RE/MAX of Barrington








