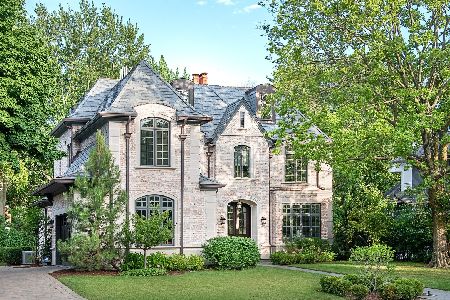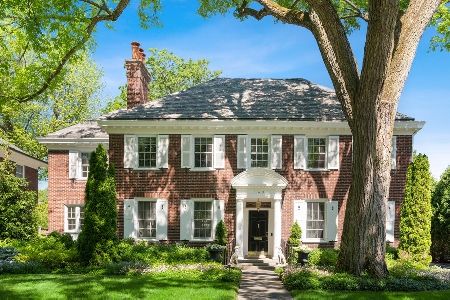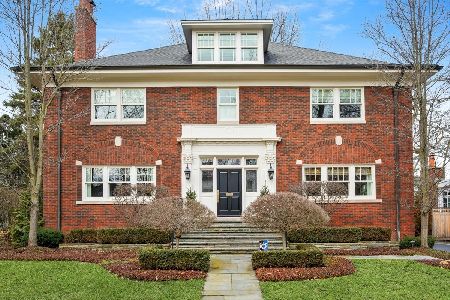156 Oxford Road, Kenilworth, Illinois 60043
$1,300,000
|
Sold
|
|
| Status: | Closed |
| Sqft: | 4,361 |
| Cost/Sqft: | $320 |
| Beds: | 4 |
| Baths: | 4 |
| Year Built: | 1924 |
| Property Taxes: | $27,451 |
| Days On Market: | 2559 |
| Lot Size: | 0,42 |
Description
A+ location; GREAT value in Kenilworth!! Beautifully updated kitchen, AWESOME spacious family room, IMPECCABLY maintained. Gracious brick and timber English home located in the heart of East Kenilworth on a beautiful tree-lined street with high ceilings, hardwood floors and exquisite architectural detailing throughout. Bluestone steps and patio welcome you to this significant home with bright freshly remodeled kitchen! Circular floor plan features spacious living and dining spaces, extraordinary family room with vaulted ceiling and custom fireplace, and magnificent outdoor spaces!! Outstanding first floor library is adjacent to the foyer. Four bedrooms on the second floor, one of which is being used as a master sitting room. Third floor has a private bedroom and bath, perfect for a teen, au pair or guest. This wonderful home has all the modern features of a newer home while maintaining its original charm and elegance. Walk to Lake Michigan, Sears, New Trier, train & Plaza del Lago.
Property Specifics
| Single Family | |
| — | |
| English | |
| 1924 | |
| Full | |
| — | |
| No | |
| 0.42 |
| Cook | |
| — | |
| 0 / Not Applicable | |
| None | |
| Lake Michigan | |
| Public Sewer | |
| 10172877 | |
| 05271120040000 |
Nearby Schools
| NAME: | DISTRICT: | DISTANCE: | |
|---|---|---|---|
|
Grade School
The Joseph Sears School |
38 | — | |
|
Middle School
The Joseph Sears School |
38 | Not in DB | |
|
High School
New Trier Twp H.s. Northfield/wi |
203 | Not in DB | |
Property History
| DATE: | EVENT: | PRICE: | SOURCE: |
|---|---|---|---|
| 26 Jun, 2019 | Sold | $1,300,000 | MRED MLS |
| 16 Apr, 2019 | Under contract | $1,395,000 | MRED MLS |
| — | Last price change | $1,450,000 | MRED MLS |
| 14 Jan, 2019 | Listed for sale | $1,450,000 | MRED MLS |
Room Specifics
Total Bedrooms: 4
Bedrooms Above Ground: 4
Bedrooms Below Ground: 0
Dimensions: —
Floor Type: Carpet
Dimensions: —
Floor Type: Carpet
Dimensions: —
Floor Type: Carpet
Full Bathrooms: 4
Bathroom Amenities: —
Bathroom in Basement: 0
Rooms: Breakfast Room,Office,Recreation Room,Sitting Room,Workshop,Foyer,Storage
Basement Description: Partially Finished
Other Specifics
| 2 | |
| — | |
| Concrete | |
| Patio | |
| — | |
| 115 X 159 | |
| Finished | |
| Full | |
| Vaulted/Cathedral Ceilings, Bar-Wet, Hardwood Floors, Heated Floors | |
| Range, Microwave, Dishwasher, High End Refrigerator, Washer, Dryer, Disposal, Stainless Steel Appliance(s) | |
| Not in DB | |
| Sidewalks, Street Paved | |
| — | |
| — | |
| — |
Tax History
| Year | Property Taxes |
|---|---|
| 2019 | $27,451 |
Contact Agent
Nearby Similar Homes
Nearby Sold Comparables
Contact Agent
Listing Provided By
Compass











