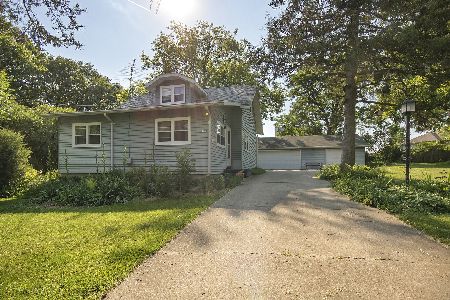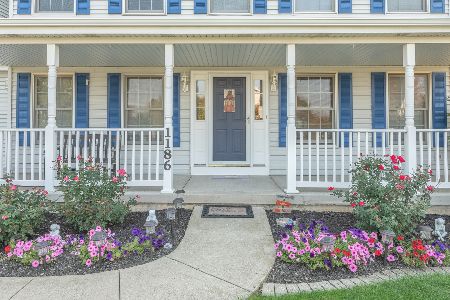156 Tuma Road, Yorkville, Illinois 60560
$216,000
|
Sold
|
|
| Status: | Closed |
| Sqft: | 1,652 |
| Cost/Sqft: | $136 |
| Beds: | 4 |
| Baths: | 3 |
| Year Built: | 1960 |
| Property Taxes: | $6,176 |
| Days On Market: | 3786 |
| Lot Size: | 1,00 |
Description
Fantastic opportunity to own a 4-bedroom home on a one acre double lot with mature trees only 5 minutes from the center of town and shopping! This established home sits on a beautiful curve, with a large wooded area and beautiful creek to the north and a well-maintained walking path to the west. With the large 400sq ft, tri-level deck off the back, you can entertain guests or enjoy the quiet summer seclusion on your own. Custom hardwood floors throughout the main level, newly installed in 2013. This one-acre partially wooded double lot also includes a large 40x32 outbuilding with limitless potential. It's a little bit of country life in the middle of town with easy access to Rt 34 and Rt 47.
Property Specifics
| Single Family | |
| — | |
| — | |
| 1960 | |
| Partial | |
| — | |
| No | |
| 1 |
| Kendall | |
| Fox River Gardens | |
| 0 / Not Applicable | |
| None | |
| Private Well | |
| Septic-Private | |
| 09039411 | |
| 0227302008 |
Nearby Schools
| NAME: | DISTRICT: | DISTANCE: | |
|---|---|---|---|
|
High School
Yorkville High School |
115 | Not in DB | |
Property History
| DATE: | EVENT: | PRICE: | SOURCE: |
|---|---|---|---|
| 12 Sep, 2013 | Sold | $122,000 | MRED MLS |
| 20 Jun, 2013 | Under contract | $155,000 | MRED MLS |
| — | Last price change | $169,900 | MRED MLS |
| 10 Jan, 2013 | Listed for sale | $189,900 | MRED MLS |
| 4 Jan, 2016 | Sold | $216,000 | MRED MLS |
| 30 Nov, 2015 | Under contract | $225,000 | MRED MLS |
| 15 Sep, 2015 | Listed for sale | $225,000 | MRED MLS |
Room Specifics
Total Bedrooms: 4
Bedrooms Above Ground: 4
Bedrooms Below Ground: 0
Dimensions: —
Floor Type: —
Dimensions: —
Floor Type: —
Dimensions: —
Floor Type: —
Full Bathrooms: 3
Bathroom Amenities: —
Bathroom in Basement: 0
Rooms: Breakfast Room,Loft,Recreation Room
Basement Description: Unfinished
Other Specifics
| 3 | |
| Concrete Perimeter | |
| Gravel | |
| — | |
| — | |
| 265 X 134 X 140 X 261 | |
| — | |
| None | |
| — | |
| — | |
| Not in DB | |
| Sidewalks | |
| — | |
| — | |
| — |
Tax History
| Year | Property Taxes |
|---|---|
| 2013 | $5,505 |
| 2016 | $6,176 |
Contact Agent
Nearby Similar Homes
Nearby Sold Comparables
Contact Agent
Listing Provided By
Mary Louise Properties










