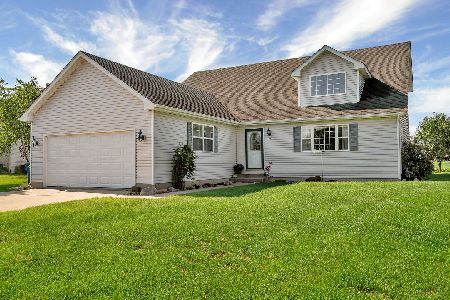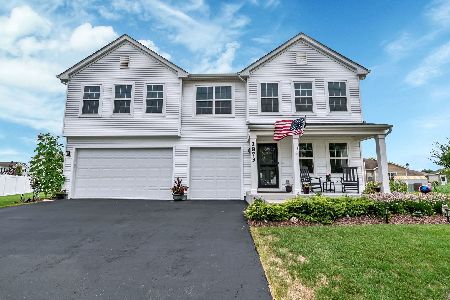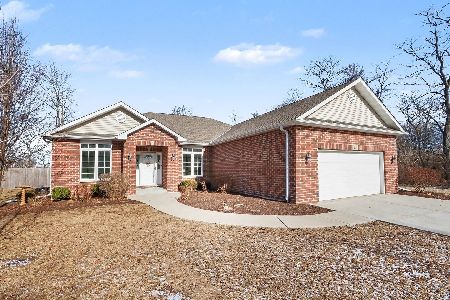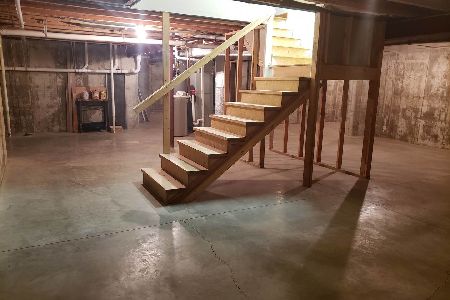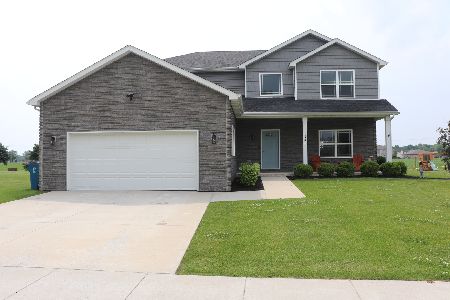1560 Kenilworth Court, Morris, Illinois 60450
$380,250
|
Sold
|
|
| Status: | Closed |
| Sqft: | 2,585 |
| Cost/Sqft: | $141 |
| Beds: | 2 |
| Baths: | 4 |
| Year Built: | 2006 |
| Property Taxes: | $7,471 |
| Days On Market: | 3855 |
| Lot Size: | 0,37 |
Description
High quality craftsmanship is throughout this beautiful brick waterfront home. This home has custom cabinetry and trim in every room. The gorgeous kitchen features plenty of custom cabinets, granite counter tops, an island with breakfast bar and high end stainless steel appliances. There is a beautiful formal dining room with tray ceiling and arched walkways. The spacious living room and dining room share a multi-sided gas fireplace and both overlook the beautifully landscaped waterfront back yard. The luxurious master suite boasts a tray ceiling, a big walk-in closet, a sitting/reading area and a huge master bathroom with custom double sink vanity, whirlpool tub and large shower. The professionally finished basement adds a kitchen area, two big bedrooms, a full bathroom, a rec room and a game/dining area which brings the total finished square footage of this home to over 4,000 sq.ft. This is the perfect home for the buyer who wants a high quality, beautiful home with a great setting!
Property Specifics
| Single Family | |
| — | |
| Ranch | |
| 2006 | |
| Full | |
| — | |
| Yes | |
| 0.37 |
| Grundy | |
| Deer Ridge | |
| 200 / Annual | |
| Other | |
| Public | |
| Public Sewer | |
| 08986403 | |
| 0232351007 |
Nearby Schools
| NAME: | DISTRICT: | DISTANCE: | |
|---|---|---|---|
|
Grade School
Saratoga Elementary School |
60C | — | |
|
Middle School
Saratoga Elementary School |
60C | Not in DB | |
|
High School
Morris Community High School |
101 | Not in DB | |
Property History
| DATE: | EVENT: | PRICE: | SOURCE: |
|---|---|---|---|
| 28 Aug, 2015 | Sold | $380,250 | MRED MLS |
| 23 Jul, 2015 | Under contract | $365,000 | MRED MLS |
| 17 Jul, 2015 | Listed for sale | $365,000 | MRED MLS |
Room Specifics
Total Bedrooms: 4
Bedrooms Above Ground: 2
Bedrooms Below Ground: 2
Dimensions: —
Floor Type: Carpet
Dimensions: —
Floor Type: Carpet
Dimensions: —
Floor Type: Carpet
Full Bathrooms: 4
Bathroom Amenities: Whirlpool,Separate Shower,Double Sink
Bathroom in Basement: 1
Rooms: Kitchen,Foyer,Game Room,Recreation Room,Sitting Room,Storage,Walk In Closet
Basement Description: Finished
Other Specifics
| 3 | |
| Concrete Perimeter | |
| Concrete | |
| Patio, Porch | |
| Lake Front,Landscaped | |
| 130X133X105X152 | |
| — | |
| Full | |
| Vaulted/Cathedral Ceilings, Heated Floors, First Floor Bedroom, First Floor Laundry, First Floor Full Bath | |
| Double Oven, Range, Microwave, Dishwasher, Refrigerator, High End Refrigerator, Disposal, Stainless Steel Appliance(s) | |
| Not in DB | |
| Sidewalks, Street Lights, Street Paved | |
| — | |
| — | |
| Double Sided, Attached Fireplace Doors/Screen |
Tax History
| Year | Property Taxes |
|---|---|
| 2015 | $7,471 |
Contact Agent
Nearby Similar Homes
Nearby Sold Comparables
Contact Agent
Listing Provided By
Century 21 Coleman-Hornsby

